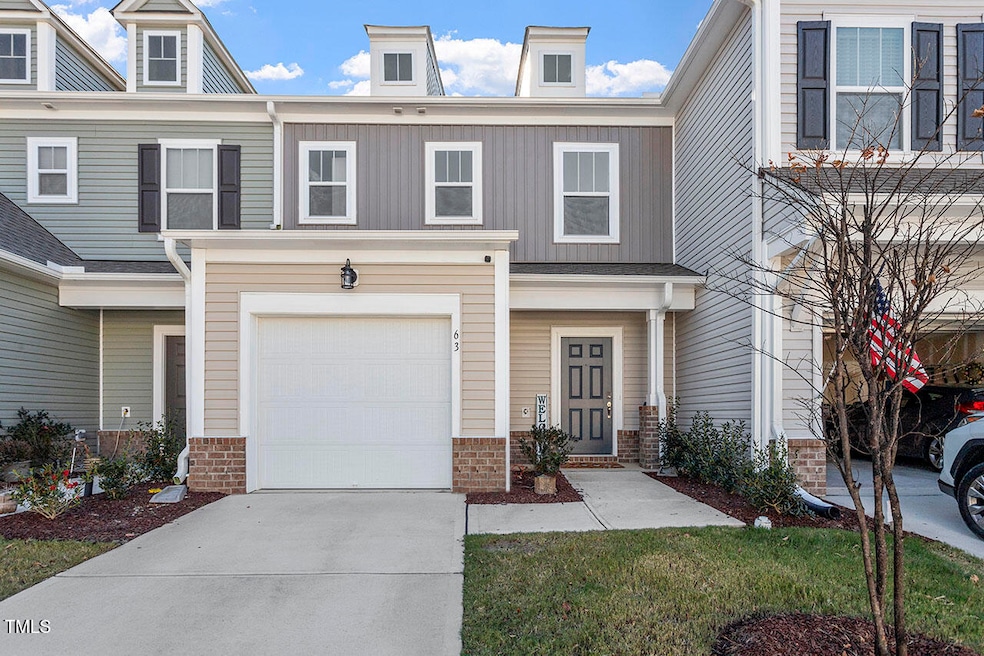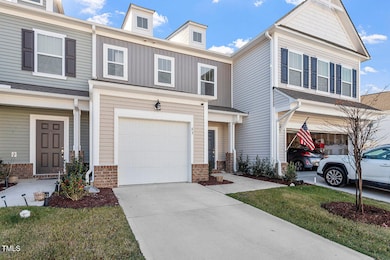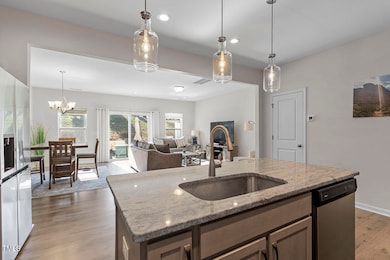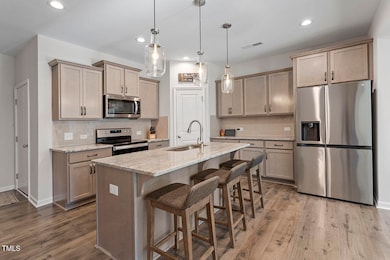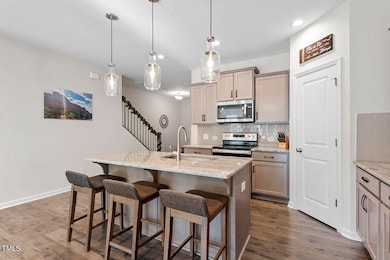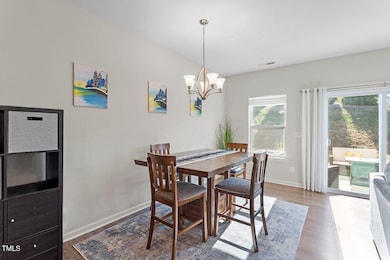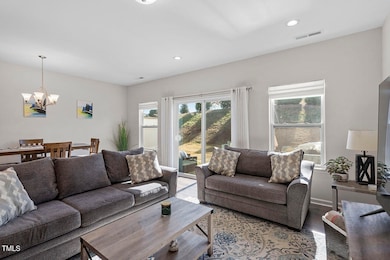
63 Pale Moss Dr Clayton, NC 27527
Wilders NeighborhoodEstimated payment $2,004/month
Highlights
- Open Floorplan
- Traditional Architecture
- Quartz Countertops
- River Dell Elementary School Rated A-
- High Ceiling
- Stainless Steel Appliances
About This Home
*Beautiful semi-private backyard* This stunning townhouse offers an ideal blend of comfort, style, and natural light. Located in a the up and coming Flowers Plantation. Features include: 3 Spacious Bedrooms: A generous owners suite with ample closet space, and two additional well-sized bedrooms perfect for family, guests, or a home office. 2.5 Bathrooms: Enjoy the convenience of an en-suite master bathroom, plus a stylish guest bathroom and a convenient powder room on the main level. Open Concept Living Area: The airy, light-filled main floor flows seamlessly from the living room to the dining area and modern kitchen. Perfect for entertaining or everyday family living. Southern Exposure: Sun-drenched interiors all day long thanks to large windows and patio door with southern exposure, offering beautiful natural light and warmth. Gourmet Kitchen: Featuring stainless steel appliances, marble countertops, large pantry, and plenty of cabinetry for all your culinary needs. Private Outdoor Space: Enjoy the outdoors from your own semi private patio — perfect for morning coffee or evening relaxation. Prime Location: Close to parks, shops, restaurants, schools, and the new Water Front District currently under construction. This home offers the perfect balance of modern luxury, and practicality. Don't miss the chance to make this gorgeous townhouse your new home!
Townhouse Details
Home Type
- Townhome
Est. Annual Taxes
- $1,656
Year Built
- Built in 2023
Lot Details
- 1,917 Sq Ft Lot
- Two or More Common Walls
HOA Fees
Parking
- 1 Car Attached Garage
- Front Facing Garage
- Garage Door Opener
- Private Driveway
- Additional Parking
Home Design
- Traditional Architecture
- Brick Veneer
- Slab Foundation
- Architectural Shingle Roof
- Asphalt Roof
- Vinyl Siding
- Asphalt
Interior Spaces
- 1,805 Sq Ft Home
- 2-Story Property
- Open Floorplan
- Smooth Ceilings
- High Ceiling
- Recessed Lighting
- Entrance Foyer
- Combination Dining and Living Room
- Scuttle Attic Hole
Kitchen
- Free-Standing Electric Range
- Microwave
- Dishwasher
- Stainless Steel Appliances
- Kitchen Island
- Quartz Countertops
- Disposal
Flooring
- Carpet
- Ceramic Tile
- Luxury Vinyl Tile
- Vinyl
Bedrooms and Bathrooms
- 3 Bedrooms
- Walk-In Closet
- Double Vanity
- Bathtub with Shower
- Walk-in Shower
Laundry
- Laundry Room
- Laundry on upper level
- Washer and Electric Dryer Hookup
Outdoor Features
- Patio
- Porch
Schools
- River Dell Elementary School
- Archer Lodge Middle School
- Corinth Holder High School
Utilities
- Central Air
- Heat Pump System
- Electric Water Heater
- Cable TV Available
Listing and Financial Details
- Assessor Parcel Number 16-K-05-160-S-
Community Details
Overview
- Association fees include ground maintenance, road maintenance, trash
- Cams Management Association, Phone Number (877) 672-2267
- Built by True Homes
- Flowers Plantation Subdivision, The Longfield Floorplan
- Maintained Community
Recreation
- Community Playground
Map
Home Values in the Area
Average Home Value in this Area
Property History
| Date | Event | Price | Change | Sq Ft Price |
|---|---|---|---|---|
| 03/13/2025 03/13/25 | For Sale | $299,995 | -- | $166 / Sq Ft |
Similar Homes in Clayton, NC
Source: Doorify MLS
MLS Number: 10082039
- 41 Willow Green Dr
- 46 N District Ave Unit 251
- 141 N District Ave Unit 295
- 94 Paperwhite Place
- 103 N District Ave Unit 301
- 46 S Great White Way
- 163 Periwinkle Place
- 125 Paperwhite Place
- 11 S Great White Way
- 65 Oglethorpe Ave
- 72 S Grey Abbey Dr
- 22 Old York Cir
- 225 Beckwith Ave
- 85 Bramble Ln
- 39 Drayton St
- 24 E Willow Trace Way
- 265 Beckwith Ave
- 37 Blue Spruce Cir
- 65 Balsam Ln
- 151 N Great White Way
