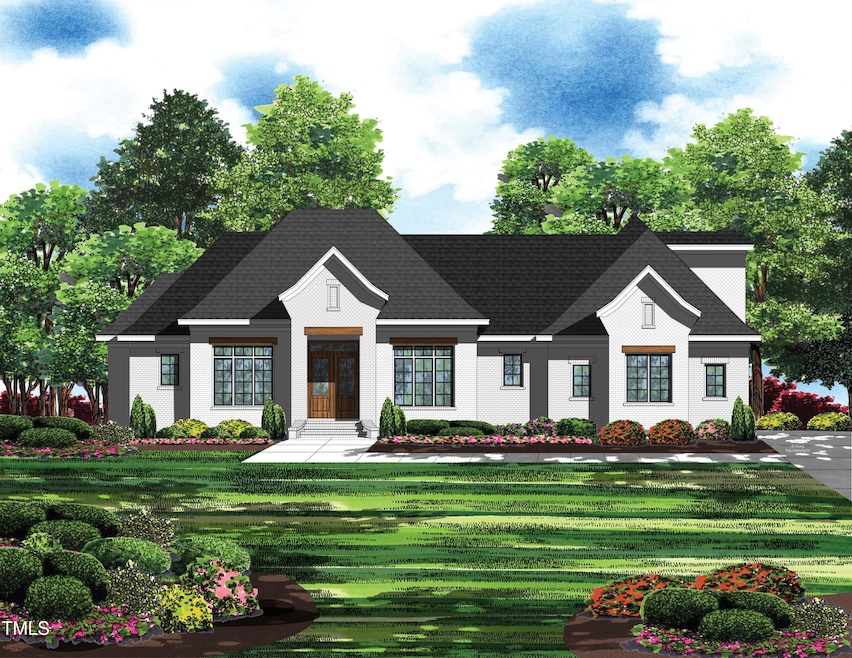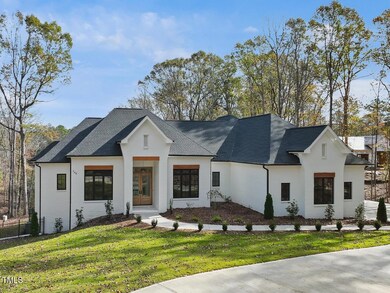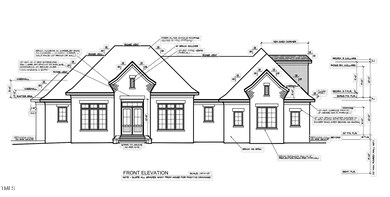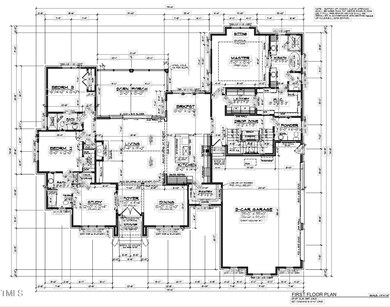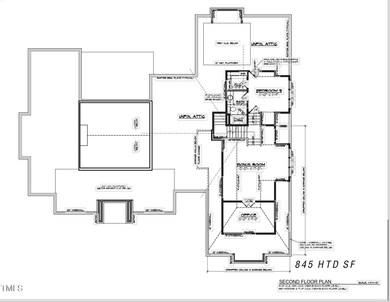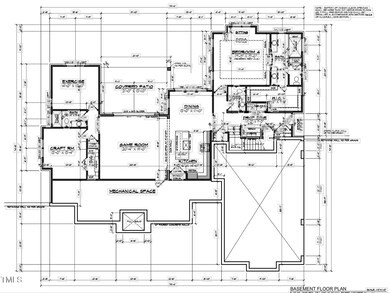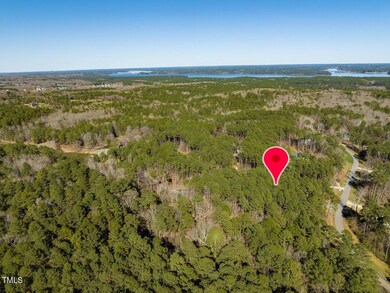
63 Pennington Cir Chapel Hill, NC 27517
Estimated payment $12,997/month
Highlights
- New Construction
- Finished Room Over Garage
- Open Floorplan
- Perry W. Harrison Elementary School Rated A
- Two Primary Bedrooms
- Vaulted Ceiling
About This Home
Stunning custom home to be built on private 5.7 acre homesite. Features a large open ranch floorplan. Unique layout with primary on main floor and additional primary in finished basement. Perfect for multi-generational families. Two gourmet kitchens, custom cabinetry, upgraded appliances, granite counters. Two main floor guest suites with full baths. Main floor office/study. Upstairs you'll find an additional bedroom, large finished bonus room and an additional office space. Fully finished basement includes the second kitchen, second primary bedroom, large rec/family room and two flex rooms perfect for crafts/exercise/etc. Room for a future pool, convenient to HWY 64, minutes to Apex, close to Chapel Hill and Pittsboro.
Home Details
Home Type
- Single Family
Est. Annual Taxes
- $2,125
Year Built
- Built in 2025 | New Construction
Lot Details
- 5.7 Acre Lot
- Corner Lot
- Gentle Sloping Lot
- Landscaped with Trees
HOA Fees
- $66 Monthly HOA Fees
Parking
- 3 Car Attached Garage
- Finished Room Over Garage
- Side Facing Garage
- Garage Door Opener
Home Design
- Home is estimated to be completed on 3/31/26
- Traditional Architecture
- Brick Exterior Construction
- Block Foundation
- Architectural Shingle Roof
Interior Spaces
- 3-Story Property
- Open Floorplan
- Bookcases
- Crown Molding
- Smooth Ceilings
- Vaulted Ceiling
- Ceiling Fan
- Entrance Foyer
- Family Room with Fireplace
- Home Office
- Bonus Room
- Screened Porch
- Unfinished Attic
Kitchen
- Breakfast Bar
- Gas Range
- Microwave
- Plumbed For Ice Maker
- Dishwasher
- Kitchen Island
- Granite Countertops
Flooring
- Wood
- Carpet
- Tile
Bedrooms and Bathrooms
- 5 Bedrooms
- Primary Bedroom on Main
- Double Master Bedroom
- Walk-In Closet
- Double Vanity
- Private Water Closet
- Separate Shower in Primary Bathroom
- Bathtub with Shower
- Walk-in Shower
Laundry
- Laundry Room
- Laundry on main level
Finished Basement
- Walk-Out Basement
- Basement Fills Entire Space Under The House
- Interior Basement Entry
- Laundry in Basement
Home Security
- Carbon Monoxide Detectors
- Fire and Smoke Detector
Outdoor Features
- Patio
Schools
- N Chatham Elementary School
- Margaret B Pollard Middle School
- Seaforth High School
Utilities
- Forced Air Zoned Heating and Cooling System
- Tankless Water Heater
- Septic Tank
Community Details
- Association fees include storm water maintenance
- Windfall Creek HOA, Phone Number (919) 848-4911
- Built by Empire Contractors Inc.
- Windfall Creek Subdivision
Listing and Financial Details
- Home warranty included in the sale of the property
- Assessor Parcel Number 0087632
Map
Home Values in the Area
Average Home Value in this Area
Tax History
| Year | Tax Paid | Tax Assessment Tax Assessment Total Assessment is a certain percentage of the fair market value that is determined by local assessors to be the total taxable value of land and additions on the property. | Land | Improvement |
|---|---|---|---|---|
| 2024 | $2,125 | $249,090 | $249,090 | $0 |
| 2023 | $2,125 | $249,090 | $249,090 | $0 |
| 2022 | $1,950 | $249,090 | $249,090 | $0 |
| 2021 | $1,925 | $249,090 | $249,090 | $0 |
| 2020 | $1,926 | $247,612 | $247,612 | $0 |
| 2019 | $1,926 | $247,612 | $247,612 | $0 |
| 2018 | $0 | $247,612 | $247,612 | $0 |
| 2017 | $1,810 | $247,612 | $247,612 | $0 |
| 2016 | $1,920 | $260,644 | $260,644 | $0 |
| 2015 | $1,889 | $260,644 | $260,644 | $0 |
| 2014 | $1,850 | $260,644 | $260,644 | $0 |
| 2013 | -- | $260,644 | $260,644 | $0 |
Property History
| Date | Event | Price | Change | Sq Ft Price |
|---|---|---|---|---|
| 04/10/2025 04/10/25 | Pending | -- | -- | -- |
| 03/27/2025 03/27/25 | For Sale | $2,285,000 | -- | $389 / Sq Ft |
Deed History
| Date | Type | Sale Price | Title Company |
|---|---|---|---|
| Quit Claim Deed | -- | Adams Howell Sizemore & Adams | |
| Warranty Deed | $263,000 | None Available |
Mortgage History
| Date | Status | Loan Amount | Loan Type |
|---|---|---|---|
| Previous Owner | $197,500 | New Conventional | |
| Previous Owner | $197,250 | New Conventional |
Similar Homes in Chapel Hill, NC
Source: Doorify MLS
MLS Number: 10084978
APN: 87632
- 76 Gentry Dr
- 198 Gentry Dr
- 65 Gentle Winds Dr
- 251 Gentry Dr
- 1172 Lochwood #L Dr
- 188 E Antebellum Dr
- 82 Byrd Ln
- 548 Double Rd N
- 35 Big Bear Dr
- 710 Legacy Falls Dr S
- 60 White Sound Way
- 862 Legacy Falls Dr S
- 64 White Sound Way
- 70 White Sound Way
- 101 Green Turtle Ln
- 37 Green Turtle Ln
- 151 Green Turtle Ln
- 173 Green Turtle Ln
- 18 White Sound Way
- 176 Green Turtle Ln
