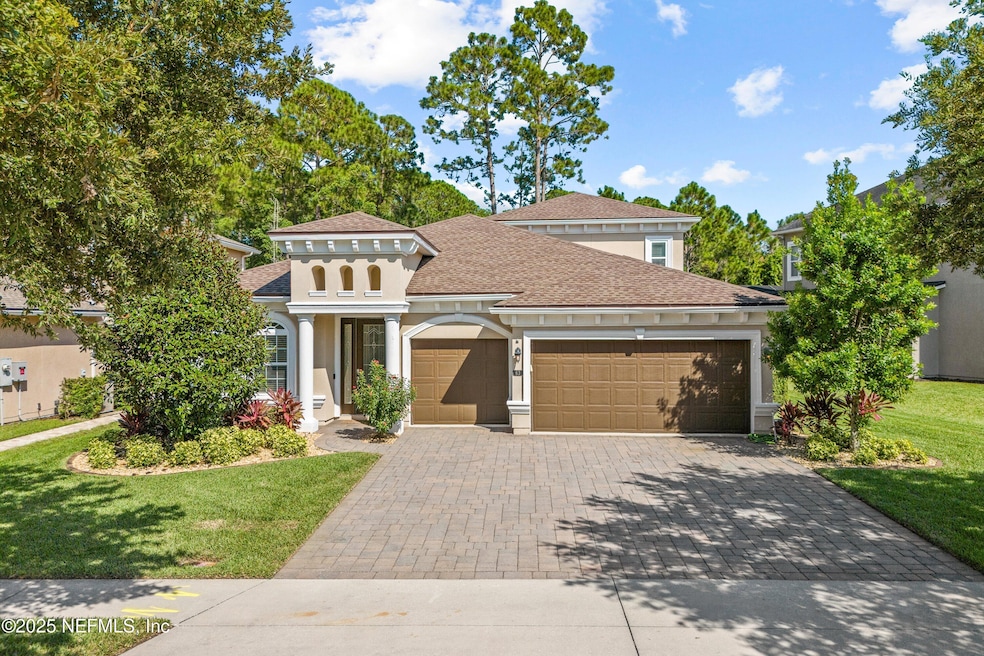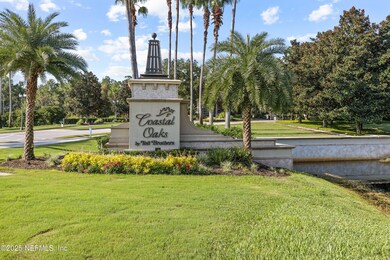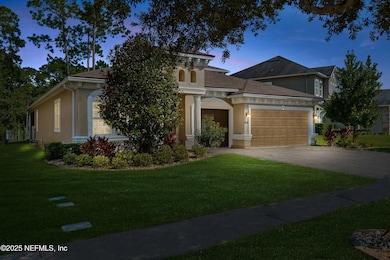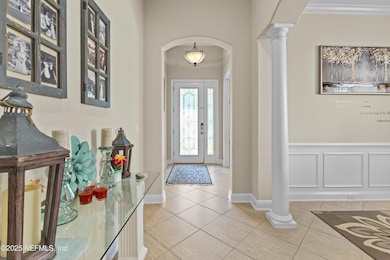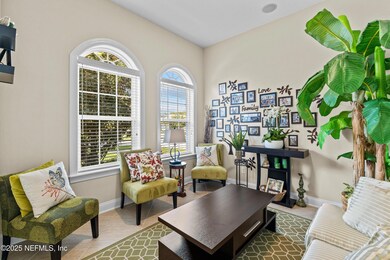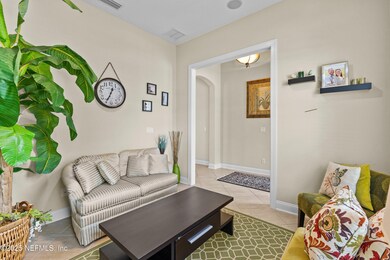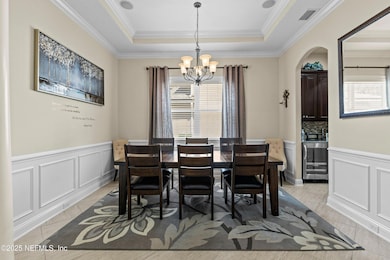
63 Portside Ave Ponte Vedra, FL 32081
Estimated payment $7,592/month
Highlights
- Fitness Center
- Open Floorplan
- Vaulted Ceiling
- Allen D. Nease Senior High School Rated A
- Clubhouse
- Traditional Architecture
About This Home
Step into a world of luxury and sophistication with this stunning Toll Brothers Anastasia home, located in the prestigious Coastal Oaks neighborhood of Nocatee. As you approach the property, the elegant paver driveway leads you to a grand entryway, setting the stage for the opulence that lies within. Upon entering, you'll immediately be captivated by the spacious, open floor plan, highlighted by soaring 12-foot ceilings and abundant natural light. The first floor features a gourmet kitchen designed for the discerning chef, complete with upgraded appliances, a gas cooktop, convection oven, underlighting under cabinets, granite countertops, a large island, a walk-in pantry, and a butler's pantry with a built-in wine chiller. The kitchen seamlessly flows into a spacious family room with a gas fireplace and surround sound system, making it perfect for both relaxation and entertaining. Step out onto the covered, extended- screened lanai with an outdoor kitchen and firepit, where you c can enjoy serene preserve views and entertain guests in style. The expansive backyard offers plenty of space for a pool, creating a private oasis for you to enjoy.
On the second floor, discover a versatile loft/bonus room with a bar, a large bedroom, and a full bathroom. This area provides ample space for family gatherings or guests. The master suite is a true retreat, featuring bay windows with a sitting area offering private views of the preserve, a luxurious ensuite with a tile garden tub, separate double vanity sinks, a separate shower with a rainfall showerhead, and two custom closets. Additional highlights of this exceptional home include beautiful light fixtures, a three-car garage with golf cart plug, a plumbed water softener system, New Roof 2024, 2 new HVAC system 2024. The home also includes a separate, tucked-away laundry room with a sink, washer, dryer, and cabinetry. AND SOOO MUCH MORE!
Coastal Oaks at Nocatee offers a 24-hour manned gated entrance and resort-style amenities, including a residents' club with swimming pools, a fitness center, tennis courts, a soccer field, and scenic trails. Living here feels like being on vacation 365 days
a year, with easy access to Splash Water Parks, kayak launches, greenway trails, and planned community events. To experience this exceptional lifestyle, schedule your private tour today. "Seller is a licensed loan officer and may offer competitive financing options to qualified buyers. Buyer is not required to use seller's financing services."
Home Details
Home Type
- Single Family
Est. Annual Taxes
- $8,411
Year Built
- Built in 2014
Lot Details
- 8,712 Sq Ft Lot
- Wrought Iron Fence
- Back Yard Fenced
HOA Fees
- $250 Monthly HOA Fees
Parking
- 3 Car Attached Garage
Home Design
- Traditional Architecture
- Shingle Roof
- Stucco
Interior Spaces
- 3,404 Sq Ft Home
- 2-Story Property
- Open Floorplan
- Vaulted Ceiling
- Ceiling Fan
- Gas Fireplace
- Entrance Foyer
- Screened Porch
- Security Gate
Kitchen
- Eat-In Kitchen
- Breakfast Bar
- Butlers Pantry
- Double Oven
- Gas Cooktop
- Microwave
- Dishwasher
- Wine Cooler
- Kitchen Island
- Disposal
Flooring
- Carpet
- Tile
Bedrooms and Bathrooms
- 4 Bedrooms
- Split Bedroom Floorplan
- Dual Closets
- Walk-In Closet
- In-Law or Guest Suite
- 4 Full Bathrooms
- Bathtub With Separate Shower Stall
Laundry
- Dryer
- Front Loading Washer
- Sink Near Laundry
Outdoor Features
- Outdoor Kitchen
- Fire Pit
Utilities
- Central Heating and Cooling System
- Tankless Water Heater
- Gas Water Heater
Listing and Financial Details
- Assessor Parcel Number 0702916810
Community Details
Overview
- $751 One-Time Secondary Association Fee
- Coastal Oaks At Nocatee Association, Phone Number (904) 217-7970
- Coastal Oaks At Nocatee Subdivision
Amenities
- Clubhouse
Recreation
- Tennis Courts
- Community Basketball Court
- Pickleball Courts
- Community Playground
- Fitness Center
- Children's Pool
- Park
- Jogging Path
Map
Home Values in the Area
Average Home Value in this Area
Tax History
| Year | Tax Paid | Tax Assessment Tax Assessment Total Assessment is a certain percentage of the fair market value that is determined by local assessors to be the total taxable value of land and additions on the property. | Land | Improvement |
|---|---|---|---|---|
| 2024 | $8,289 | $541,602 | -- | -- |
| 2023 | $8,289 | $525,827 | $0 | $0 |
| 2022 | $8,126 | $510,512 | $0 | $0 |
| 2021 | $8,099 | $495,643 | $0 | $0 |
| 2020 | $8,081 | $488,800 | $0 | $0 |
| 2019 | $8,214 | $477,810 | $0 | $0 |
| 2018 | $8,746 | $511,445 | $0 | $0 |
| 2017 | $8,879 | $511,401 | $84,000 | $427,401 |
| 2016 | $8,962 | $501,401 | $0 | $0 |
| 2015 | $9,427 | $483,576 | $0 | $0 |
| 2014 | -- | $4,715 | $0 | $0 |
Property History
| Date | Event | Price | Change | Sq Ft Price |
|---|---|---|---|---|
| 04/14/2025 04/14/25 | Price Changed | $1,189,999 | -4.8% | $350 / Sq Ft |
| 03/31/2025 03/31/25 | For Sale | $1,250,000 | -- | $367 / Sq Ft |
Deed History
| Date | Type | Sale Price | Title Company |
|---|---|---|---|
| Special Warranty Deed | $625,211 | Westminster Title Agency Inc |
Mortgage History
| Date | Status | Loan Amount | Loan Type |
|---|---|---|---|
| Open | $605,000 | New Conventional | |
| Closed | $93,482 | Credit Line Revolving | |
| Closed | $443,000 | New Conventional | |
| Closed | $65,000 | Credit Line Revolving | |
| Closed | $330,000 | New Conventional |
Similar Homes in Ponte Vedra, FL
Source: realMLS (Northeast Florida Multiple Listing Service)
MLS Number: 2078701
APN: 070291-6810
- 51 Portside Ave
- 309 Palm Island Way
- 166 Portside Ave
- 158 Bonita Vista Dr
- 269 Portside Ave
- 222 Bonita Vista Dr
- 142 Cayman Cove
- 126 Pioneer Village Dr
- 96 Barbados Dr
- 182 Tarpon Bay Ct
- 156 Tarpon Bay Ct
- 52 Sunshine Bass Ct
- 33 Rainbow Trout Ln
- 41 Rainbow Trout Ln
- 139 Rainbow Trout Ln
- 41 Harpers Mill Dr
- 117 Rainbow Trout Ln
- 99 Spinner Dr
- 94 Settlers Landing Dr
- 311 Sawyer Bridge Trail
