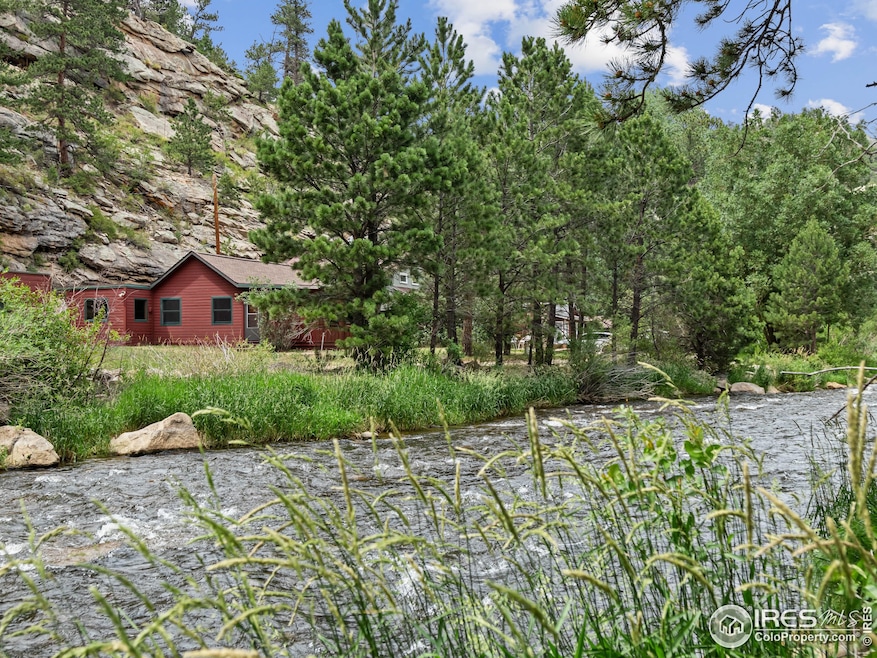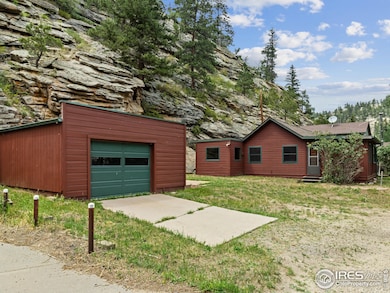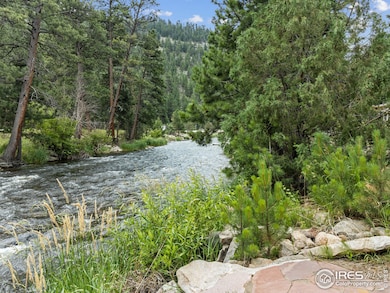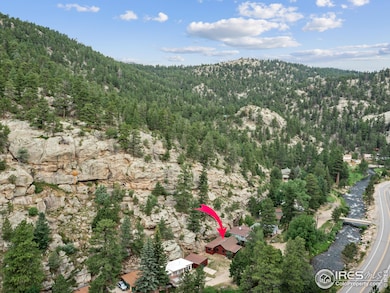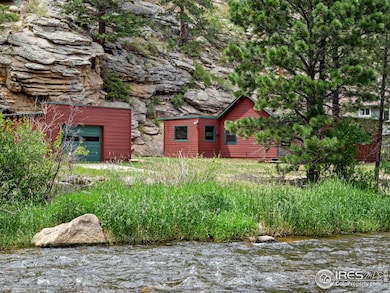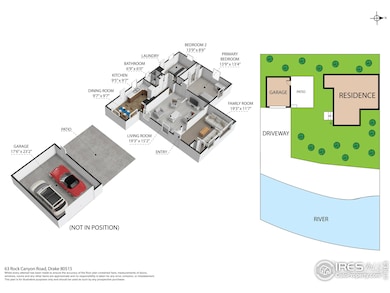
Estimated payment $3,292/month
Highlights
- Parking available for a boat
- Deck
- Cottage
- River Front
- No HOA
- Separate Outdoor Workshop
About This Home
*Seller Financing Available* Fantastic year-round home along the Big Thompson River, just 5 minutes from Estes Park and across the street from National Forest! Grab your fly rod, kick back and enjoy this beautiful stretch of the river. Move-in ready and offering great spaces to gather both inside and out. Two spacious bedrooms and an updated 3/4 bath, lots of storage and loads of recent upgrades, including a super-efficient ETS heating, all new electric panels, charging outlet for your EV, luxury vinyl flooring and overall a very well maintained property. A turnkey home to enjoy every weekend or full time, with TWO Lots and room to expand, plus it has cell service! The Big Thompson River is a fly fisherman's paradise, with clear, cold waters that are a favorite playground of big, healthy Rainbows & Browns. Prime riverfront living at $565,000, let's explore today...
Home Details
Home Type
- Single Family
Est. Annual Taxes
- $1,722
Year Built
- Built in 1940
Lot Details
- 8,276 Sq Ft Lot
- River Front
- South Facing Home
- Southern Exposure
- Level Lot
Parking
- 2 Car Detached Garage
- Garage Door Opener
- Driveway Level
- Parking available for a boat
Home Design
- Cottage
- Wood Frame Construction
- Composition Roof
- Wood Siding
Interior Spaces
- 1,210 Sq Ft Home
- 1-Story Property
- Skylights
- Family Room
- Dining Room
- Water Views
- Crawl Space
- Electric Oven or Range
Flooring
- Painted or Stained Flooring
- Carpet
- Tile
- Luxury Vinyl Tile
Bedrooms and Bathrooms
- 2 Bedrooms
- 1 Bathroom
- Primary bathroom on main floor
- Walk-in Shower
Laundry
- Laundry on main level
- Dryer
- Washer
Outdoor Features
- Access to stream, creek or river
- Deck
- Patio
- Separate Outdoor Workshop
- Outdoor Storage
- Outbuilding
Schools
- Estes Park Elementary And Middle School
- Estes Park High School
Utilities
- Zoned Heating
- Gravity Heating System
- Septic Tank
- Satellite Dish
Community Details
- No Home Owners Association
- Berthoud Dale Subdivision
Listing and Financial Details
- Assessor Parcel Number R0555126
Map
Home Values in the Area
Average Home Value in this Area
Tax History
| Year | Tax Paid | Tax Assessment Tax Assessment Total Assessment is a certain percentage of the fair market value that is determined by local assessors to be the total taxable value of land and additions on the property. | Land | Improvement |
|---|---|---|---|---|
| 2025 | $1,256 | $28,429 | $1,508 | $26,921 |
| 2024 | $1,256 | $28,429 | $1,508 | $26,921 |
| 2022 | $1,064 | $21,420 | $1,564 | $19,856 |
| 2021 | $1,093 | $22,037 | $1,609 | $20,428 |
| 2020 | $1,438 | $26,448 | $1,609 | $24,839 |
| 2019 | $1,427 | $26,448 | $1,609 | $24,839 |
| 2018 | $1,001 | $20,311 | $1,620 | $18,691 |
| 2017 | $1,006 | $20,311 | $1,620 | $18,691 |
| 2016 | $1,352 | $18,252 | $1,791 | $16,461 |
| 2015 | $1,335 | $18,250 | $1,790 | $16,460 |
| 2014 | $1,051 | $14,770 | $1,590 | $13,180 |
Property History
| Date | Event | Price | Change | Sq Ft Price |
|---|---|---|---|---|
| 08/07/2024 08/07/24 | For Sale | $565,000 | -- | $467 / Sq Ft |
Deed History
| Date | Type | Sale Price | Title Company |
|---|---|---|---|
| Warranty Deed | $38,000 | -- |
Similar Homes in Drake, CO
Source: IRES MLS
MLS Number: 1015957
APN: 25213-09-009
- 2644 Us Highway 34
- 2566 Us Highway 34
- 2560 U S 34
- 224 Loveland Heights Ln
- 140 Loveland Heights Ln
- 2031 Mall Rd
- 1861 Raven Ave Unit 4
- 1861 Raven Ave
- 1767 Wildfire Rd Unit 1767
- 1830 Raven Ave
- 885 Crabapple Ln Unit 885
- 1802 Wildfire Rd Unit 302
- 1790 Continental Peaks Cir
- 1740 N Ridge Ln
- 1780 Continental Peaks Cir
- 1734 Wildfire Rd Unit 204
- 1734 Wildfire Rd Unit 301
- 1770 Continental Peaks Cir
- 1730 Raven Ave Unit A16
- 1760 Continental Peaks Cir
