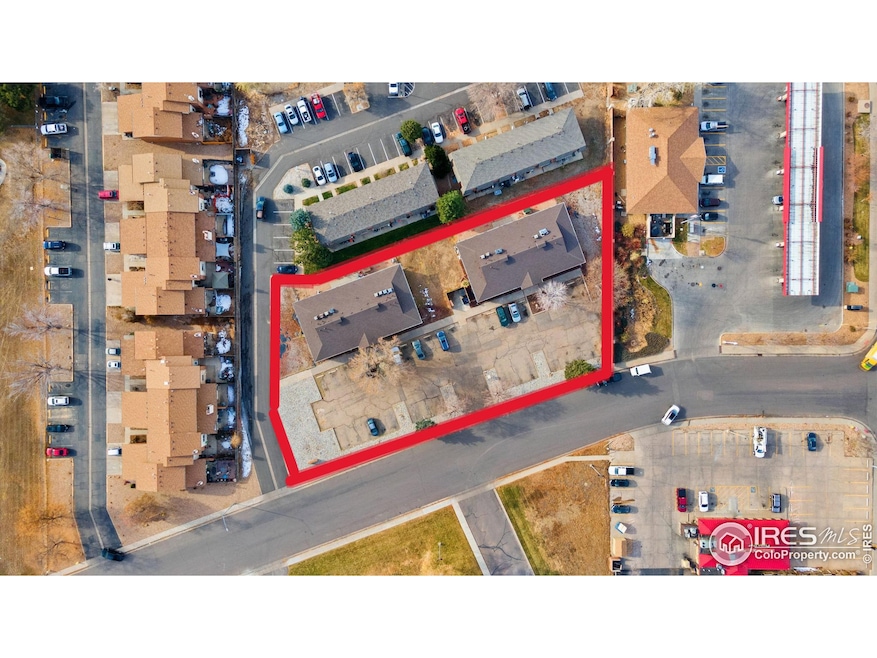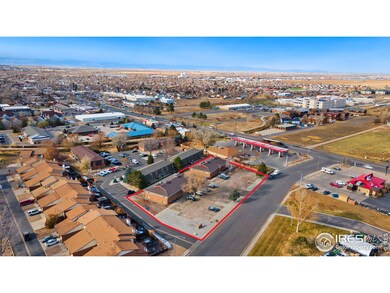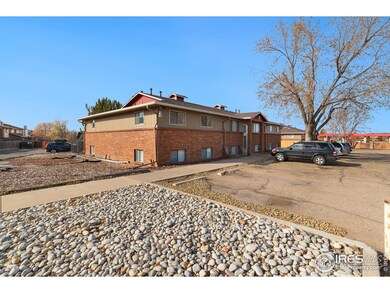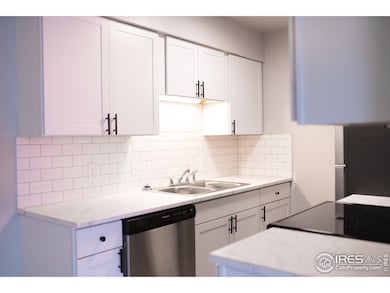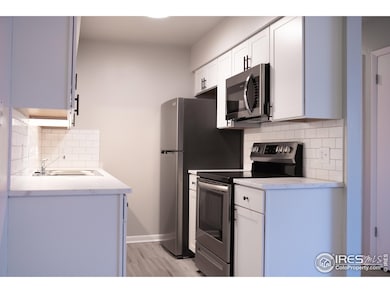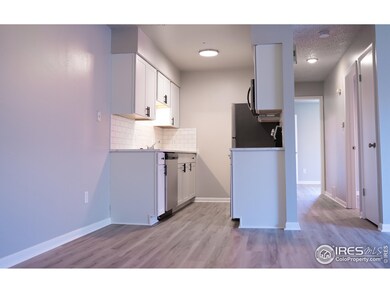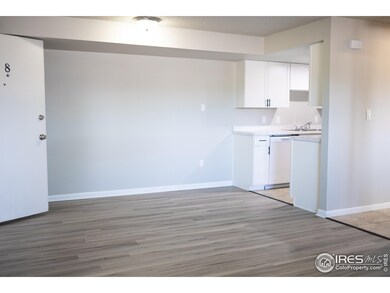63 S 22nd Ave Unit A1-B8 Brighton, CO 80601
Estimated payment $18,970/month
Highlights
- City View
- Raised Ranch Architecture
- Eat-In Kitchen
- Open Floorplan
- No HOA
- Brick Veneer
About This Home
Located just off Highway 7, 63 South 22nd Avenue, Buildings A & B offers a prime 16-unit multifamily investment with easy access to Denver, the metro suburbs, and Denver International Airport. This 14,608-square-foot garden-style complex consists of two 8-unit buildings with fourteen 2-bedroom, 1-bath units and two 1-bedroom, 1-bath units, totaling 30 bedrooms and 16 bathrooms. Dedicated off-street parking ensures convenience for tenants. Each unit has independent gas and electric meters, forced-air furnaces, and gas water heaters. The owner currently pays water, sewer, and trash, while tenants cover gas and electricity. The property generates $285,960 in gross rental income and a net operating income (NOI) of $192,974, with additional upside through utility reimbursements and further operational efficiencies. A comprehensive capital improvement plan has been completed, with 13 of 16 units fully renovated in the last two years. Recent upgrades include new roofs, fresh exterior paint, newer furnaces, hot water heaters, and rooftop A/C units for second-floor units. Newer (less than two years old) coin-operated laundry machines in each building help offset expenses. Further value-add opportunities remain, including resurfacing the parking lot, modernizing common areas, completing the final two unit renovations, and implementing a RUBS program to recapture owner-paid utilities. Located in a high-growth submarket, the property is within three miles of major retail, recreation, and employment hubs, including Barr Lake State Park, Prairie Center Shopping Center, Platte Valley Medical Center, and multiple schools. With turnkey operational stability, strong tenant demand, and additional value-add potential, this is a rare investment opportunity in Brighton's expanding multifamily market. Contact us today for the full Offering Memorandum (OM) and financial details.
Property Details
Home Type
- Multi-Family
Est. Annual Taxes
- $22,082
Year Built
- Built in 1980
Lot Details
- 0.89 Acre Lot
- East Facing Home
- Partially Fenced Property
- Wood Fence
- Level Lot
Parking
- Driveway Level
Home Design
- Raised Ranch Architecture
- Brick Veneer
- Wood Frame Construction
- Composition Roof
- Wood Siding
Interior Spaces
- 14,608 Sq Ft Home
- 1.5-Story Property
- Open Floorplan
- Ceiling Fan
- Window Treatments
- City Views
Kitchen
- Eat-In Kitchen
- Electric Oven or Range
- Microwave
- Dishwasher
- Disposal
Bedrooms and Bathrooms
- 30 Bedrooms
- Walk-In Closet
- 16 Bathrooms
Laundry
- Dryer
- Washer
Outdoor Features
- Patio
Schools
- Southeast Elementary School
- Vikan Middle School
- Brighton High School
Utilities
- Forced Air Heating and Cooling System
- Cable TV Available
Listing and Financial Details
- Assessor Parcel Number R0005329
Community Details
Overview
- No Home Owners Association
- 16 Units
- Fulton Village South Subdivision
Building Details
- Gross Income $288,840
- Net Operating Income $192,974
Map
Home Values in the Area
Average Home Value in this Area
Property History
| Date | Event | Price | Change | Sq Ft Price |
|---|---|---|---|---|
| 04/03/2025 04/03/25 | For Sale | $3,075,000 | -- | $211 / Sq Ft |
Source: IRES MLS
MLS Number: 1030190
- 63 S 22nd Ave
- 125 S 22nd Ave Unit 6
- 2517 E Egbert St
- 2617 E Egbert St
- 246 S 22nd Ave
- 230 S 22nd Ave
- 61 S 17th Avenue Dr
- 2633 Mather St
- 370 S 20th Ave
- 383 S 21st Ave
- 3060 E Bridge St Unit 61
- 3060 E Bridge St Unit 366
- 3060 E Bridge St Unit 303
- 3060 E Bridge St
- 3060 E Bridge St Unit 277
- 241 S 15th Ave
- 251 S 15th Ave
- 465 S 24th Ave
- 2292 Brantner Place
- 98 N 12th Ave
