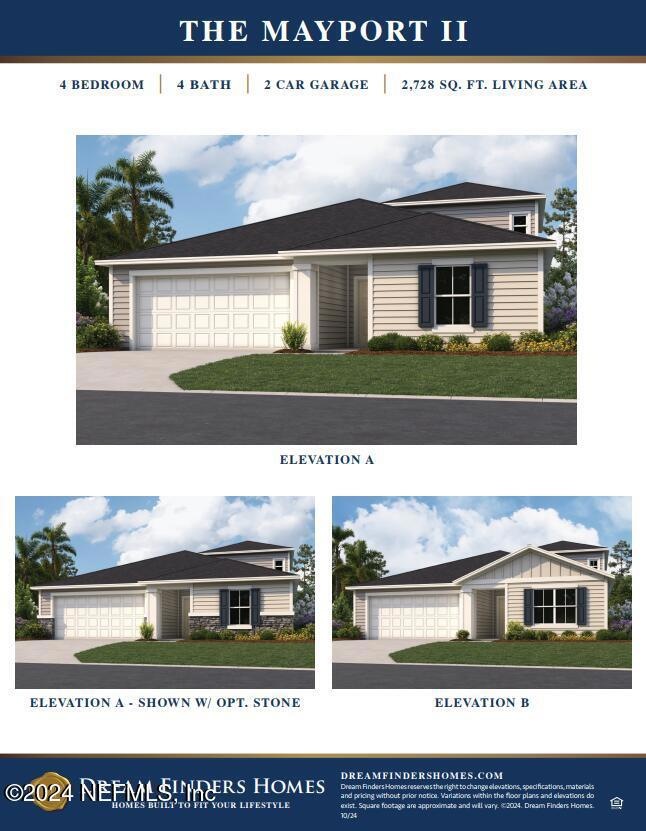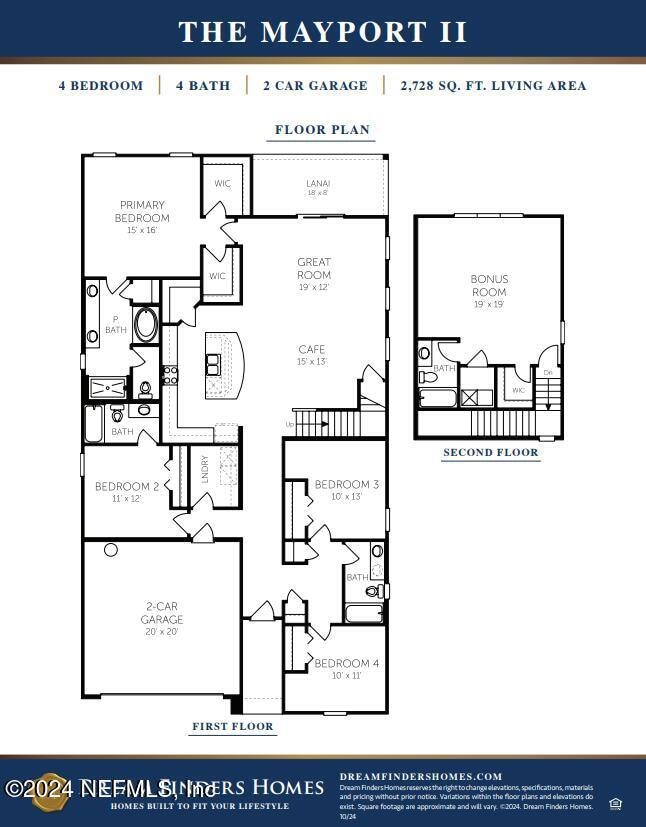
63 Serrao Ct St. Augustine, FL 32095
Estimated payment $3,309/month
Highlights
- New Construction
- 2 Car Attached Garage
- Central Air
- Palencia Elementary School Rated A
- Tankless Water Heater
- Heating Available
About This Home
Welcome to our Newest St Augustine Community! Low CDD & HOA Fees. Amazing amenities, Clubhouse, Gym, Pool, Playground, Pickle Ball, Dog Park. The Mayport II is our newest advanced floor plan. Lot 299. Boast 2,728 sf. w/ 9' ceilings. 5 Bedrooms, 4 Bath, 2 Car garage home. The 5th bedroom is located on the second floor, great for a game room! The owner's suite showcases a tiled walk in shower w/ a separate garden tub, raised vanities with upgraded quartz countertop & two large owner's closets. This magnificent home features a combo dining and family room, great for entertaining, 42-inch white kitchen cabinets; quartz in kitchen, Luxury laminate flooring in the main areas with upgraded carpet in all the bedrooms, tile in all bathrooms. The 2nd bedroom has its own full bathroom access, which is great for guests! Home Includes, gas range double ovens w/microwave, cove molding, window blinds, tankless water heater, (2) pre-wire for future chandeliers above the kitchen island, gas stub on the lanai great for barbequing, covered lanai and so much more. Once again proving that Dream Finders Homes offers the best value at every price point. Natural Gas Community. Also, includes 1 GIG of Internet. Make an appointment today.
Home Details
Home Type
- Single Family
Year Built
- Built in 2024 | New Construction
HOA Fees
Parking
- 2 Car Attached Garage
Interior Spaces
- 2,728 Sq Ft Home
- 2-Story Property
Kitchen
- Microwave
- Dishwasher
- Disposal
Bedrooms and Bathrooms
- 5 Bedrooms
- 4 Full Bathrooms
Schools
- Crookshank Elementary School
- Sebastian Middle School
- St. Augustine High School
Utilities
- Central Air
- Heating Available
- Natural Gas Connected
- Tankless Water Heater
Community Details
- Floridian Property Management Association
- Cordova Palms Subdivision
Listing and Financial Details
- Assessor Parcel Number 0725712990
Map
Home Values in the Area
Average Home Value in this Area
Tax History
| Year | Tax Paid | Tax Assessment Tax Assessment Total Assessment is a certain percentage of the fair market value that is determined by local assessors to be the total taxable value of land and additions on the property. | Land | Improvement |
|---|---|---|---|---|
| 2024 | -- | $45,000 | $45,000 | -- |
| 2023 | -- | $45,000 | $45,000 | -- |
Property History
| Date | Event | Price | Change | Sq Ft Price |
|---|---|---|---|---|
| 03/27/2025 03/27/25 | Pending | -- | -- | -- |
| 03/01/2025 03/01/25 | Price Changed | $481,990 | +0.4% | $177 / Sq Ft |
| 02/14/2025 02/14/25 | Price Changed | $479,990 | -2.4% | $176 / Sq Ft |
| 01/06/2025 01/06/25 | Price Changed | $491,990 | +0.4% | $180 / Sq Ft |
| 12/11/2024 12/11/24 | For Sale | $489,990 | -- | $180 / Sq Ft |
Similar Homes in the area
Source: realMLS (Northeast Florida Multiple Listing Service)
MLS Number: 2060289
APN: 072571-2990
- 53 Serrao Ct
- 43 Serrao Ct
- 44 Martos Ct
- 64 Serrao Ct
- 22 Serrao Ct
- 338 Salazar St
- 348 Salazar St
- 356 Salazar St
- 366 Salazar St
- 324 Salazar St
- 378 Salazar St
- 314 Salazar St
- 302 Salazar St
- 396 Salazar St
- 38 Macon Ct
- 260 Salazar St
- 717 Cordova Palms Pkwy
- 478 Salazar St
- 709 Cordova Palms Pkwy
- 21 Martos Ct




