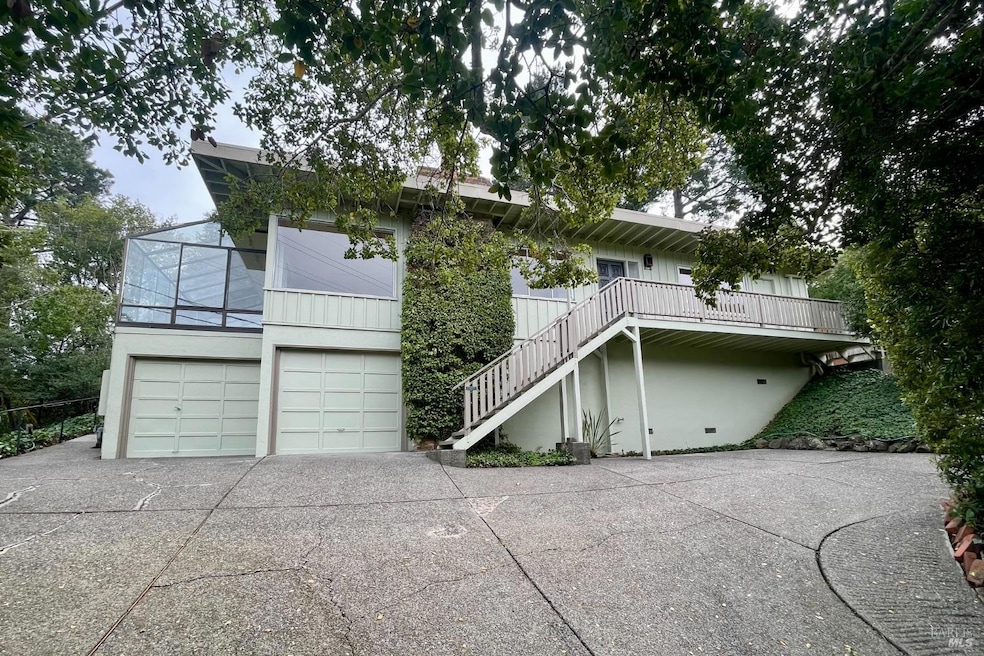
63 Shelley Dr Mill Valley, CA 94941
Sycamore Park NeighborhoodHighlights
- In Ground Pool
- Ridge View
- Wood Flooring
- Mill Valley Middle School Rated A
- Dumbwaiter
- Main Floor Primary Bedroom
About This Home
As of March 2025Fabulous, bright, open & spacious mid-century home set privately on a 9,000+ sqft lot in Mill Valley's sought-after Enchanted Knolls neighborhood. This home has many improvements & has been-well cared for by the present owner of the past 47 years. Enjoy it as it is or bring it to its full potential! The single level living space features 2 large bedrooms, each w/its own outdoor access, & 2 bathrooms, including a tastefully remodeled primary. Explore the possibility to reconfigure the layout to include 3 or more bedrooms, if you choose. The spacious living room, adorned w/a wood-burning fireplace, offers stunning views of Mt. Tam. Adjacent to the living room is a sunroom, perfect for relaxing in the natural light. The large, well-appointed kitchen, complete w/a dumb waiter to help w/ groceries from the garage, adjoins a formal dining room that opens to a large patio, ideal for outdoor dining & entertaining. Skylights & random-plank hardwood floors accentuate the ambiance. Relax by the pool or envision a possible large, flat lawn & garden. The lower level features the 2-car garage, a large unfinished room & plenty of storage. Plenty of off-street parking, too. Incredibly convenient location, w/Hauke Park, hiking trails, schools & shopping nearby. Quick & easy access to 101.
Last Buyer's Agent
Molly Halstenson
Outpost Real Estate License #01971179
Home Details
Home Type
- Single Family
Est. Annual Taxes
- $5,093
Year Built
- Built in 1957
Lot Details
- 9,100 Sq Ft Lot
- Wood Fence
- Landscaped
- Backyard Sprinklers
Parking
- 2 Car Attached Garage
- Front Facing Garage
- Garage Door Opener
Property Views
- Ridge
- Mount Tamalpais
- Hills
Home Design
- Side-by-Side
- Concrete Foundation
- Wood Siding
- Stucco
Interior Spaces
- 1,852 Sq Ft Home
- 2-Story Property
- Skylights
- Raised Hearth
- Brick Fireplace
- Gas Fireplace
- Formal Entry
- Living Room with Fireplace
- Formal Dining Room
- Storage Room
- Security System Owned
Kitchen
- Dumbwaiter
- Walk-In Pantry
- Built-In Electric Range
- Range Hood
- Microwave
- Dishwasher
- Granite Countertops
- Tile Countertops
- Disposal
Flooring
- Wood
- Carpet
- Linoleum
- Tile
Bedrooms and Bathrooms
- 2 Bedrooms
- Primary Bedroom on Main
- Bathroom on Main Level
- 2 Full Bathrooms
- Bathtub with Shower
Laundry
- Laundry in unit
- Washer and Dryer Hookup
Pool
- In Ground Pool
Utilities
- No Cooling
- Central Heating
- Heating System Uses Gas
- Internet Available
Listing and Financial Details
- Assessor Parcel Number 030-182-04
Map
Home Values in the Area
Average Home Value in this Area
Property History
| Date | Event | Price | Change | Sq Ft Price |
|---|---|---|---|---|
| 03/26/2025 03/26/25 | Sold | $1,625,000 | -4.1% | $877 / Sq Ft |
| 02/27/2025 02/27/25 | Pending | -- | -- | -- |
| 02/11/2025 02/11/25 | For Sale | $1,695,000 | -- | $915 / Sq Ft |
Tax History
| Year | Tax Paid | Tax Assessment Tax Assessment Total Assessment is a certain percentage of the fair market value that is determined by local assessors to be the total taxable value of land and additions on the property. | Land | Improvement |
|---|---|---|---|---|
| 2024 | $5,093 | $293,279 | $69,049 | $224,230 |
| 2023 | $5,133 | $287,528 | $67,695 | $219,833 |
| 2022 | $4,687 | $281,885 | $66,353 | $215,532 |
| 2021 | $4,672 | $276,358 | $65,052 | $211,306 |
| 2020 | $4,376 | $273,525 | $64,385 | $209,140 |
| 2019 | $4,167 | $268,163 | $63,123 | $205,040 |
| 2018 | $4,327 | $262,906 | $61,885 | $201,021 |
| 2017 | $3,755 | $257,752 | $60,672 | $197,080 |
| 2016 | $3,650 | $252,698 | $59,482 | $193,216 |
| 2015 | $3,605 | $248,903 | $58,589 | $190,314 |
| 2014 | $3,537 | $244,028 | $57,441 | $186,587 |
Mortgage History
| Date | Status | Loan Amount | Loan Type |
|---|---|---|---|
| Open | $875,000 | New Conventional | |
| Previous Owner | $80,000 | Unknown | |
| Previous Owner | $100,000 | Credit Line Revolving |
Deed History
| Date | Type | Sale Price | Title Company |
|---|---|---|---|
| Grant Deed | $1,625,000 | Old Republic Title | |
| Deed | -- | -- | |
| Interfamily Deed Transfer | -- | None Available | |
| Interfamily Deed Transfer | -- | None Available | |
| Grant Deed | -- | Pacific Coast Title Company |
Similar Homes in Mill Valley, CA
Source: Bay Area Real Estate Information Services (BAREIS)
MLS Number: 325007912
APN: 030-182-04
- 23 Ashford Ave
- 57 Plaza Dr
- 29 Shell Rd
- 7 Hollyhock Ct
- 600 Seaver Dr
- 120 E Manor Dr
- 233 Sycamore Ave
- 55 Eucalyptus Knoll St
- 112 Reed Blvd
- 29 Plymouth Ave
- 2335 Shelter Bay Ave
- 240 Del Casa Dr
- 93 Elm Ave
- 65 Park Terrace
- 1065 Meadowsweet Dr
- 16 Morning Sun Ave
- 268 E Blithedale Ave
- 55 Monterey Dr
- 51 Morning Sun Ave
- 117 Country Club Dr
