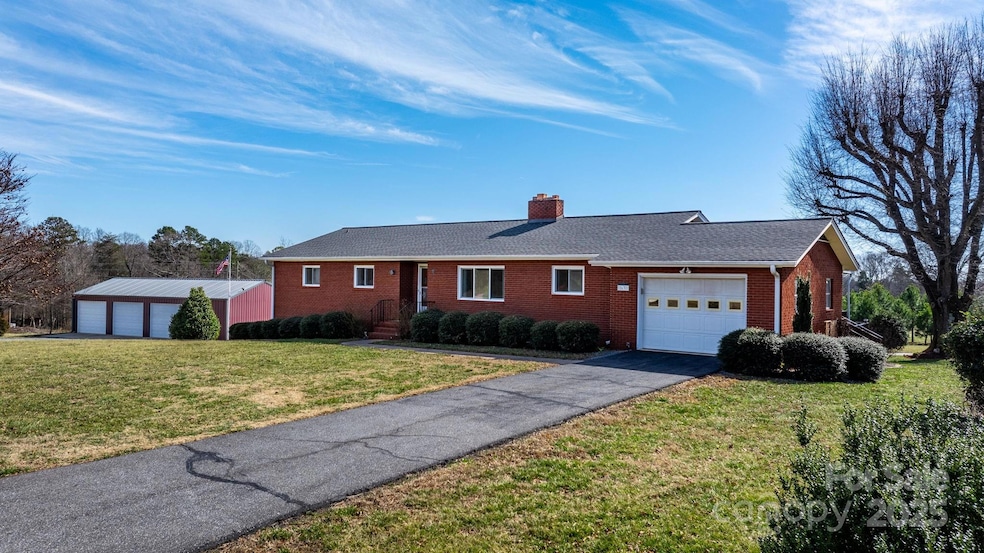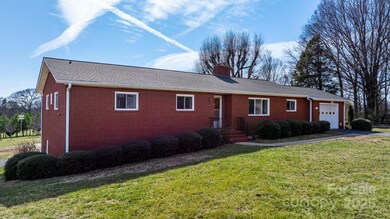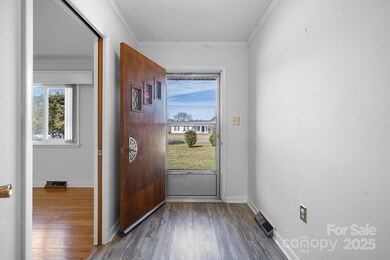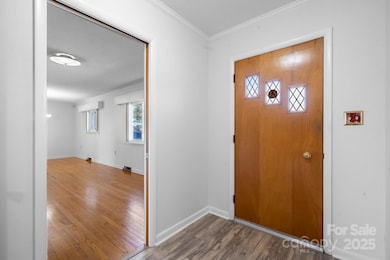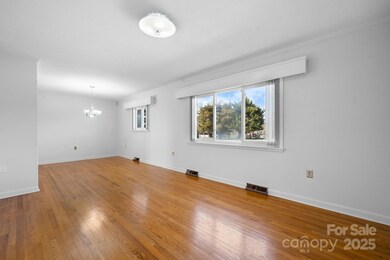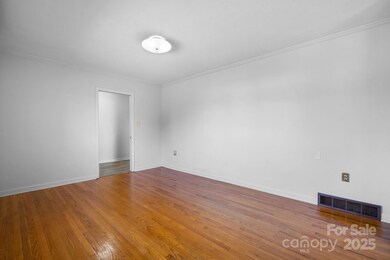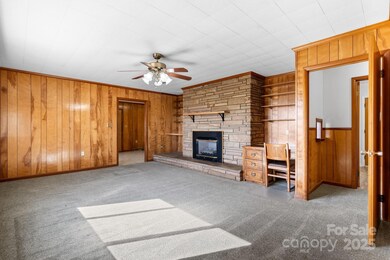
63 Wagner Rd Taylorsville, NC 28681
Estimated payment $2,177/month
Highlights
- Deck
- Wood Flooring
- 5 Car Garage
- Taylorsville Elementary School Rated A-
- Separate Outdoor Workshop
- Fireplace
About This Home
5 garage bays!!! This charming 3-bed, 2-bath home is ready for you to make your own. The entry hall leads to formal living and dining rooms. Continue on to the cozy den, complete with a brick fireplace and built-ins. The eat-in kitchen is conveniently located just off the den. Three bedrooms are positioned on the left side of the home, one offering a private en-suite bath, and a large hall bath. Downstairs features a large space with another fireplace and 1/2 bath, providing plenty of potential to expand your living space. Need garage space? This home has you covered! A single garage is located off the kitchen with an oversized 1-car garage in the basement. Plus, there’s a stand-alone 3-bay garage just steps from the house, perfect for car enthusiasts or extra storage. Situated on 1.6 acres, you'll also find a metal 3-sided shed at the back of the property. The walk-up attic and unfinished basement provide ample opportunities to add additional living space or keep your stuff organized.
Listing Agent
Weichert, Realtors - Team Metro Brokerage Email: michelle@teammetro.net License #276239

Home Details
Home Type
- Single Family
Est. Annual Taxes
- $1,680
Year Built
- Built in 1964
Lot Details
- Cleared Lot
- Property is zoned R1
Parking
- 5 Car Garage
- Basement Garage
- Driveway
Home Design
- Four Sided Brick Exterior Elevation
Interior Spaces
- 1-Story Property
- Fireplace
- Entrance Foyer
- Basement
- Exterior Basement Entry
- Permanent Attic Stairs
- Electric Range
Flooring
- Wood
- Linoleum
Bedrooms and Bathrooms
- 3 Main Level Bedrooms
Laundry
- Laundry Room
- Laundry Chute
Outdoor Features
- Deck
- Separate Outdoor Workshop
Schools
- Taylorsville Elementary School
- East Middle School
- Alexander Central High School
Farming
- Machine Shed
Utilities
- Heat Pump System
- Septic Tank
Listing and Financial Details
- Assessor Parcel Number 0010160
Map
Home Values in the Area
Average Home Value in this Area
Tax History
| Year | Tax Paid | Tax Assessment Tax Assessment Total Assessment is a certain percentage of the fair market value that is determined by local assessors to be the total taxable value of land and additions on the property. | Land | Improvement |
|---|---|---|---|---|
| 2024 | $1,680 | $233,291 | $21,450 | $211,841 |
| 2023 | $1,680 | $233,291 | $21,450 | $211,841 |
| 2022 | $1,051 | $125,062 | $17,000 | $108,062 |
| 2021 | $1,051 | $125,062 | $17,000 | $108,062 |
| 2020 | $1,051 | $125,062 | $17,000 | $108,062 |
| 2019 | $1,032 | $122,873 | $17,000 | $105,873 |
| 2018 | $925 | $111,929 | $17,000 | $94,929 |
| 2017 | $925 | $111,929 | $17,000 | $94,929 |
| 2016 | $925 | $111,929 | $17,000 | $94,929 |
| 2015 | $925 | $111,929 | $17,000 | $94,929 |
| 2014 | $925 | $135,444 | $19,500 | $115,944 |
| 2012 | -- | $135,444 | $19,500 | $115,944 |
Property History
| Date | Event | Price | Change | Sq Ft Price |
|---|---|---|---|---|
| 02/25/2025 02/25/25 | For Sale | $265,000 | -- | $151 / Sq Ft |
Deed History
| Date | Type | Sale Price | Title Company |
|---|---|---|---|
| Warranty Deed | $155,000 | None Available | |
| Warranty Deed | $20,000 | -- |
Mortgage History
| Date | Status | Loan Amount | Loan Type |
|---|---|---|---|
| Open | $155,000 | Adjustable Rate Mortgage/ARM | |
| Previous Owner | $10,000 | Future Advance Clause Open End Mortgage |
Similar Homes in the area
Source: Canopy MLS (Canopy Realtor® Association)
MLS Number: 4220675
APN: 0010160
- 410 Cole Campbell Rd
- 382 Cole Campbell Rd
- 55 Shannon Park Cir
- 99 Will Wilson Ln Unit 3
- 49 Orchard Trace Ct
- 104 Pop Davis Rd
- 438 Pop Davis Rd
- 15 Willow Oaks Ct
- 000 Black Oak Ridge Rd
- 56 Linneys Mountain Rd
- 663 Nc 161 Hwy Hwy
- 59 Timothy Dan Ln
- 00 Linneys Mountain Rd
- 0 Chevy Dr Unit 10064661
- 241 4th Ave N
- NC 16 N N Carolina Highway 16
- 155 6th St SW
- 60 Shadowwood Dr
- 24 7th St NW
- 469 Radio Rd
