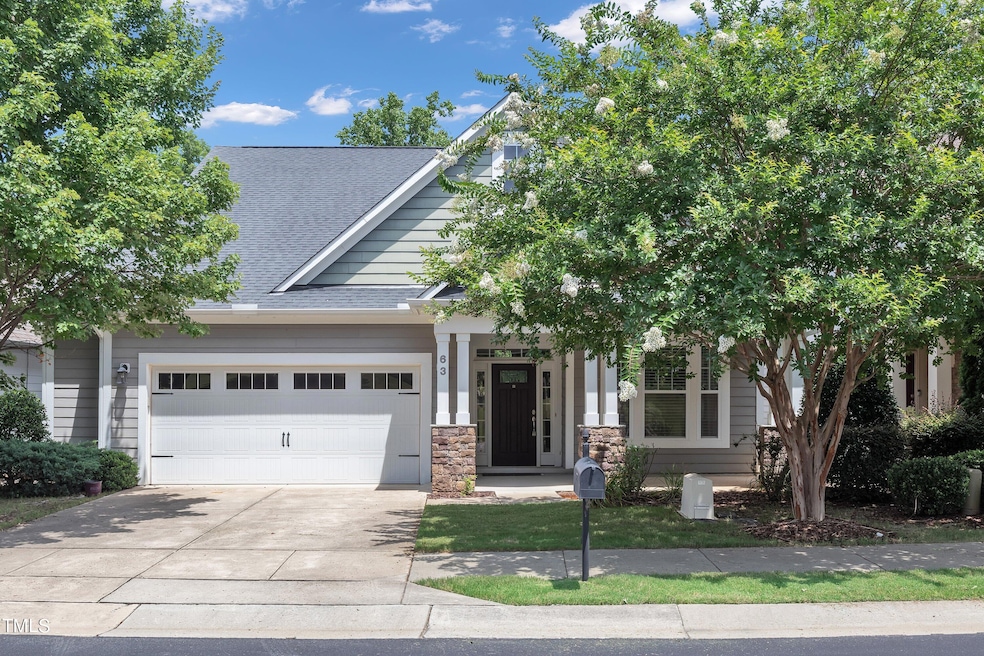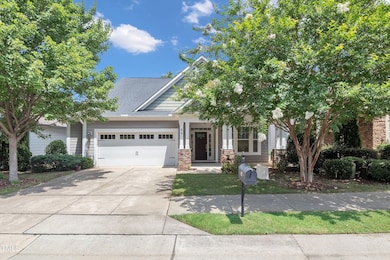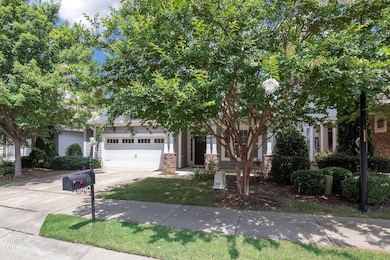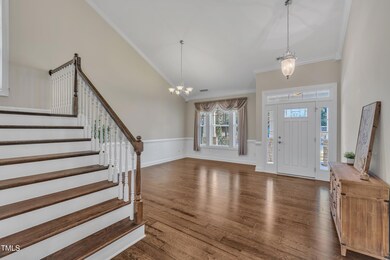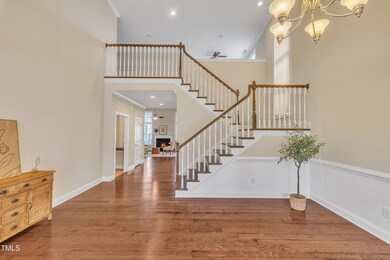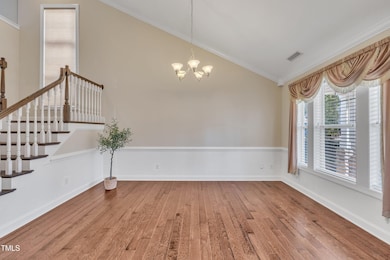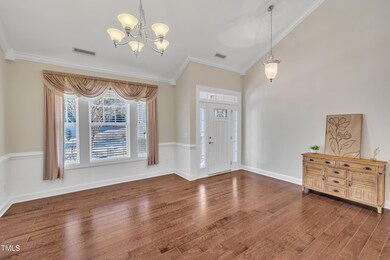
63 White Pine Dr Clayton, NC 27527
Wilders NeighborhoodHighlights
- Gated Community
- Open Floorplan
- Loft
- River Dell Elementary School Rated A-
- Transitional Architecture
- High Ceiling
About This Home
As of February 2025Accepting back-up offers!! Just minutes to Downtown Clayton and an easy commute to Raleigh - this location is hard to beat! Discover upscale living in the Gated Longleaf neighborhood of Flowers Plantation.
This custom home features soaring ceilings & rich wood floors. The layout is ideal for hosting gatherings with formal & informal spaces. The gourmet kitchen checks all the boxes with SS appliances, double ovens, gas cooktop, under cabinet lighting, pull out shelves, a sizable island & a pantry. Nice, Open floor plan seamlessly flows into family room & breakfast nook adorned with banquet seating and built-ins—a perfect setting for casual dining.
A large primary bedroom features a double tray ceiling & is conveniently located on the main floor, with two additional bedrooms & loft upstairs. A screened porch, fenced back yard & large garage. Walk to shopping, dining & and the YMCA! Carefree living with HOA providing lawn maintenance. Miles of sidewalk & walking trails.
Home Details
Home Type
- Single Family
Est. Annual Taxes
- $2,572
Year Built
- Built in 2012
Lot Details
- 7,405 Sq Ft Lot
- Cul-De-Sac
- Wrought Iron Fence
- Back Yard Fenced
- Landscaped
- Front Yard Sprinklers
HOA Fees
- $23 Monthly HOA Fees
Parking
- 2 Car Attached Garage
- Front Facing Garage
Home Design
- Transitional Architecture
- Brick or Stone Mason
- Slab Foundation
- Shingle Roof
- HardiePlank Type
- Stone
Interior Spaces
- 2,629 Sq Ft Home
- 1-Story Property
- Open Floorplan
- Built-In Features
- Crown Molding
- Tray Ceiling
- High Ceiling
- Gas Fireplace
- Entrance Foyer
- Family Room with Fireplace
- Living Room
- Breakfast Room
- Loft
- Screened Porch
- Utility Room
Kitchen
- Eat-In Kitchen
- Double Oven
- Gas Cooktop
- Dishwasher
- Stainless Steel Appliances
- Kitchen Island
- Granite Countertops
Flooring
- Carpet
- Ceramic Tile
Bedrooms and Bathrooms
- 3 Bedrooms
- Walk-In Closet
- Primary bathroom on main floor
- Double Vanity
- Private Water Closet
Laundry
- Laundry Room
- Laundry on main level
- Sink Near Laundry
Schools
- River Dell Elementary School
- Archer Lodge Middle School
- Corinth Holder High School
Utilities
- Cooling Available
- Heat Pump System
- Gas Water Heater
- Community Sewer or Septic
- High Speed Internet
Listing and Financial Details
- Assessor Parcel Number 169900-15-6768
Community Details
Overview
- Association fees include ground maintenance, road maintenance
- Flowers Plantation Foundation (Cams) Association, Phone Number (877) 672-2267
- Longleaf @ Flowers HOA (Cams) Association
- Flowers Plantation Subdivision
- Maintained Community
Recreation
- Trails
Security
- Gated Community
Map
Home Values in the Area
Average Home Value in this Area
Property History
| Date | Event | Price | Change | Sq Ft Price |
|---|---|---|---|---|
| 02/28/2025 02/28/25 | Sold | $450,000 | 0.0% | $171 / Sq Ft |
| 01/24/2025 01/24/25 | Pending | -- | -- | -- |
| 01/16/2025 01/16/25 | For Sale | $450,000 | -- | $171 / Sq Ft |
Tax History
| Year | Tax Paid | Tax Assessment Tax Assessment Total Assessment is a certain percentage of the fair market value that is determined by local assessors to be the total taxable value of land and additions on the property. | Land | Improvement |
|---|---|---|---|---|
| 2024 | $2,240 | $276,530 | $52,000 | $224,530 |
| 2023 | $2,240 | $276,530 | $52,000 | $224,530 |
| 2022 | $2,268 | $276,530 | $52,000 | $224,530 |
| 2021 | $2,268 | $276,530 | $52,000 | $224,530 |
| 2020 | $2,351 | $276,530 | $52,000 | $224,530 |
| 2019 | $2,351 | $276,530 | $52,000 | $224,530 |
| 2018 | $2,085 | $239,660 | $40,000 | $199,660 |
| 2017 | $2,037 | $239,660 | $40,000 | $199,660 |
| 2016 | $2,037 | $239,660 | $40,000 | $199,660 |
| 2015 | $2,037 | $239,660 | $40,000 | $199,660 |
| 2014 | $2,037 | $239,660 | $40,000 | $199,660 |
Mortgage History
| Date | Status | Loan Amount | Loan Type |
|---|---|---|---|
| Open | $360,000 | New Conventional | |
| Closed | $360,000 | New Conventional | |
| Previous Owner | $267,920 | New Conventional | |
| Previous Owner | $140,000 | New Conventional | |
| Previous Owner | $269,332 | VA |
Deed History
| Date | Type | Sale Price | Title Company |
|---|---|---|---|
| Warranty Deed | $450,000 | None Listed On Document | |
| Warranty Deed | $450,000 | None Listed On Document | |
| Warranty Deed | $335,000 | None Available | |
| Warranty Deed | $263,500 | None Available |
Similar Homes in Clayton, NC
Source: Doorify MLS
MLS Number: 10071152
APN: 16K05064T
- 44 S Wilders Ridge Way
- 65 N Wilders Ridge Way
- 265 Beckwith Ave
- 225 Beckwith Ave
- 22 Old York Cir
- 135 Flowers Pkwy
- 65 Balsam Ln
- 524 Beckwith Ave
- 85 Bramble Ln
- 65 Oglethorpe Ave
- 39 Drayton St
- 107 Bella Casa Way
- 41 Willow Green Dr
- 37 Blue Spruce Cir
- 475 Bramble Ln
- 63 Pale Moss Dr
- 46 N District Ave Unit 251
- 163 Periwinkle Place
- 46 S Great White Way
- 94 Paperwhite Place
