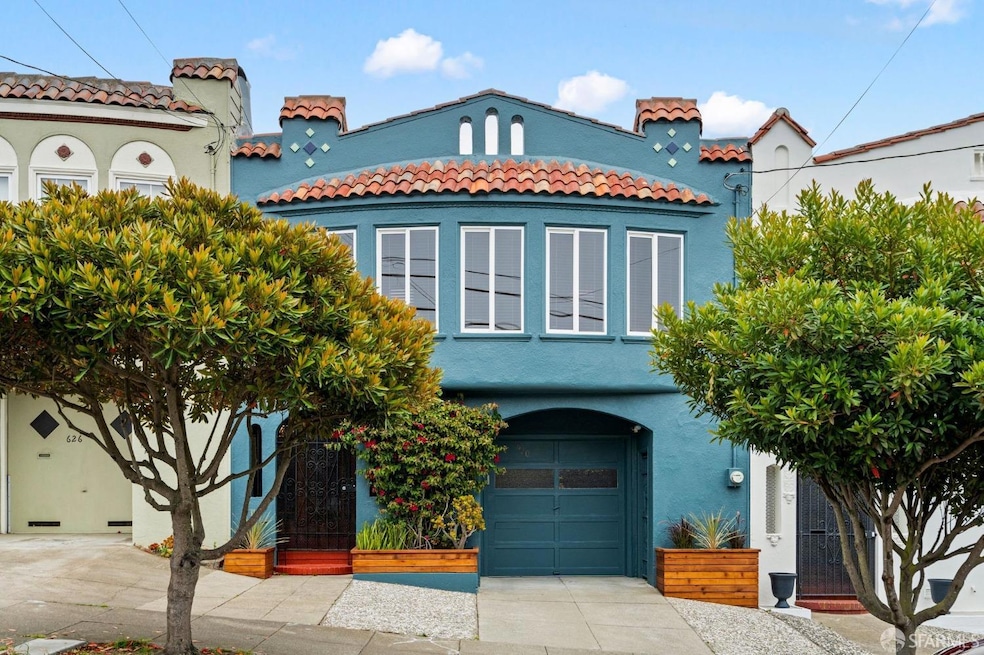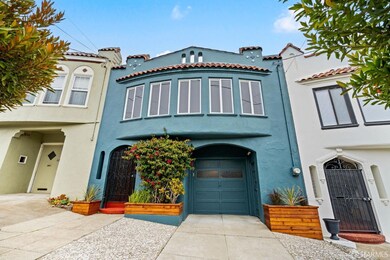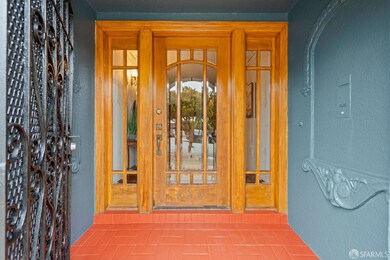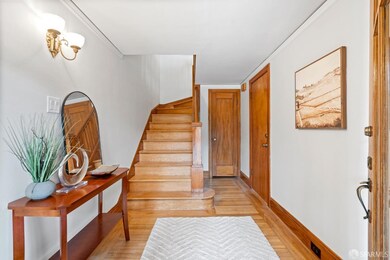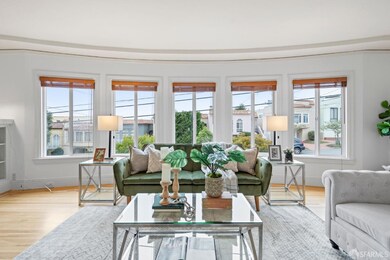
630 43rd Ave San Francisco, CA 94121
Outer Richmond NeighborhoodHighlights
- Water Views
- Maid or Guest Quarters
- Wood Flooring
- Lafayette Elementary School Rated A
- Traditional Architecture
- Main Floor Bedroom
About This Home
As of October 2024Elegant Outer Richmond home with period details. 3 bedrooms, 2.5-bath home with a 2-car garage features gorgeous windows, charming architectural details, and an excellent layout. The top floor includes 3 bedrooms, 1.5 baths,living room with a fireplace, formal dining room, and kitchen with a breakfast area. The garden level with a full bathroom, laundry area, utility room with a workbench, and plenty of storage. The landscaped patio and garden are perfect for relaxation. With an abundance of closets and storage areas, plus a new roof installed in 2019, this move-in-ready home is a rare find. Located near outdoor attractions like Land's End, Ocean Beach, Sutro Heights Park, Golden Gate Park, and The Presidio. Also close to golf courses, soccer fields, tennis courts, windmills, and museums. Convenient shopping at Safeway, Andronico's, Walgreens, and numerous dining options along Balboa, Geary, Clement, and California Streets. Favorite eateries along Balboa Village include The Laundromat, Purple Kow, Butterlove Bakeshop, Feng Ze Yuan, Shanghai House, Devil's Teeth Baking Company, and Simple Pleasures Cafe. Easy access to public transportation via the 38 Geary, 31 Balboa, 18 47th Ave and 5 Fulton. This home is ready for you to move in and enjoy!
Home Details
Home Type
- Single Family
Est. Annual Taxes
- $19,436
Year Built
- Built in 1925 | Remodeled
Lot Details
- 2,996 Sq Ft Lot
- West Facing Home
- Wood Fence
- Back Yard Fenced
- Landscaped
- Low Maintenance Yard
- Property is zoned RH-1
Parking
- 2 Car Garage
- Enclosed Parking
- Front Facing Garage
- Tandem Garage
- Garage Door Opener
- Open Parking
Home Design
- Traditional Architecture
- Flat Roof Shape
- Concrete Foundation
- Spanish Tile Roof
- Bitumen Roof
- Stucco
Interior Spaces
- 2,206 Sq Ft Home
- Wood Burning Fireplace
- Double Pane Windows
- Formal Entry
- Living Room with Fireplace
- Formal Dining Room
- Home Office
- Bonus Room
- Workshop
- Sun or Florida Room
- Storage
- Water Views
Kitchen
- Breakfast Area or Nook
- Free-Standing Gas Range
- Microwave
- Ice Maker
- Dishwasher
- Disposal
Flooring
- Wood
- Parquet
- Carpet
- Tile
Bedrooms and Bathrooms
- Main Floor Bedroom
- Maid or Guest Quarters
- Bidet
- Dual Flush Toilets
- Bathtub with Shower
- Low Flow Shower
- Closet In Bathroom
Laundry
- Laundry in Garage
- Dryer
- Washer
Home Security
- Security Gate
- Carbon Monoxide Detectors
- Fire and Smoke Detector
Utilities
- Central Heating
Listing and Financial Details
- Assessor Parcel Number 1585-019
Map
Home Values in the Area
Average Home Value in this Area
Property History
| Date | Event | Price | Change | Sq Ft Price |
|---|---|---|---|---|
| 10/29/2024 10/29/24 | Sold | $1,750,000 | +10.8% | $793 / Sq Ft |
| 10/23/2024 10/23/24 | Pending | -- | -- | -- |
| 09/25/2024 09/25/24 | For Sale | $1,580,000 | -11.7% | $716 / Sq Ft |
| 05/24/2019 05/24/19 | Sold | $1,790,000 | 0.0% | $1,053 / Sq Ft |
| 05/15/2019 05/15/19 | Pending | -- | -- | -- |
| 05/03/2019 05/03/19 | For Sale | $1,790,000 | -- | $1,053 / Sq Ft |
Tax History
| Year | Tax Paid | Tax Assessment Tax Assessment Total Assessment is a certain percentage of the fair market value that is determined by local assessors to be the total taxable value of land and additions on the property. | Land | Improvement |
|---|---|---|---|---|
| 2024 | $19,436 | $1,591,811 | $1,114,268 | $477,543 |
| 2023 | $19,145 | $1,560,600 | $1,092,420 | $468,180 |
| 2022 | $18,783 | $1,530,000 | $1,071,000 | $459,000 |
| 2021 | $18,451 | $1,500,000 | $1,050,000 | $450,000 |
| 2020 | $22,672 | $1,825,800 | $1,278,060 | $547,740 |
| 2019 | $12,191 | $971,998 | $680,401 | $291,597 |
| 2018 | $11,781 | $952,940 | $667,060 | $285,880 |
| 2017 | $11,344 | $934,256 | $653,981 | $280,275 |
| 2016 | $11,153 | $915,938 | $641,158 | $274,780 |
| 2015 | $11,014 | $902,181 | $631,528 | $270,653 |
| 2014 | $10,725 | $884,510 | $619,158 | $265,352 |
Mortgage History
| Date | Status | Loan Amount | Loan Type |
|---|---|---|---|
| Previous Owner | $552,000 | New Conventional | |
| Previous Owner | $565,000 | New Conventional | |
| Previous Owner | $565,000 | New Conventional | |
| Previous Owner | $366,256 | Unknown | |
| Previous Owner | $199,999 | Credit Line Revolving | |
| Previous Owner | $360,000 | Unknown | |
| Previous Owner | $280,000 | No Value Available | |
| Previous Owner | $195,000 | Credit Line Revolving | |
| Closed | $372,500 | No Value Available |
Deed History
| Date | Type | Sale Price | Title Company |
|---|---|---|---|
| Grant Deed | -- | Chicago Title | |
| Interfamily Deed Transfer | -- | None Available | |
| Grant Deed | $1,790,000 | Stewart Title Company | |
| Grant Deed | $1,790,000 | Stewart Title Of Ca Inc | |
| Grant Deed | $840,000 | Fidelity National Title Co | |
| Grant Deed | $725,000 | Fidelity National Title Co | |
| Interfamily Deed Transfer | -- | -- |
Similar Homes in San Francisco, CA
Source: San Francisco Association of REALTORS® MLS
MLS Number: 424067181
APN: 1585-019
- 601 40th Ave
- 743 41st Ave
- 447 42nd Ave
- 4535 Balboa St
- 755 46th Ave
- 4645 Anza St
- 659 48th Ave
- 682 37th Ave
- 751 48th Ave
- 121 Seal Rock Dr
- 699 36th Ave Unit 308
- 3525 Cabrillo St
- 770 Great Hwy
- 855 La Playa St Unit 257
- 778 34th Ave
- 660 33rd Ave
- 490 33rd Ave Unit 201
- 444 33rd Ave
- 495 32nd Ave
- 783 31st Ave
