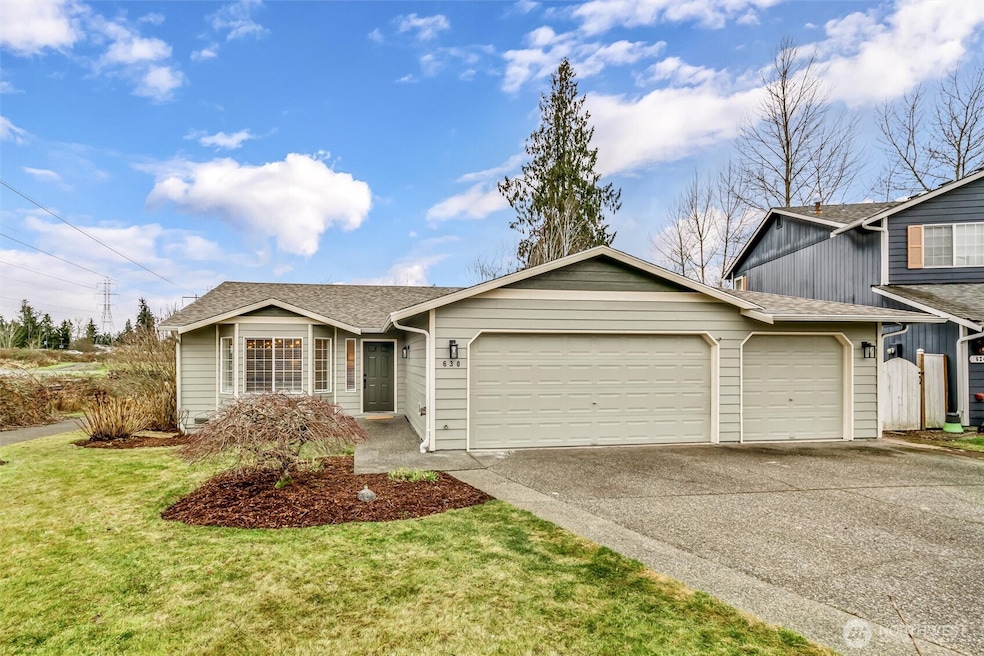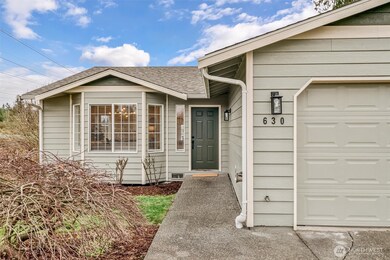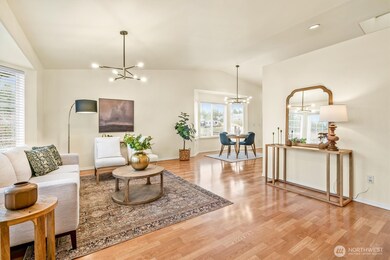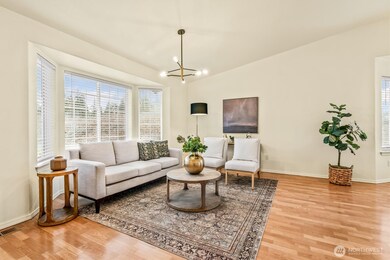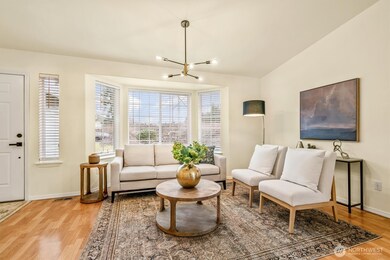
$610,000
- 3 Beds
- 2.5 Baths
- 1,646 Sq Ft
- 9316 11th St NE
- Unit 26
- Lake Stevens, WA
This exciting 3 bedroom, 2.5 bathroom home in the heart of Lake Stevens is move-in ready & waiting for you. From the moment you step inside, you’ll love the gleaming wood floors, fresh interior & exterior paint, and bold granite countertops that add a touch of style to every space. Stainless appliances and new lavish kitchen tub sink. The spacious primary suite offers a private retreat with its
Dustin Bruce Ballpark Realty
