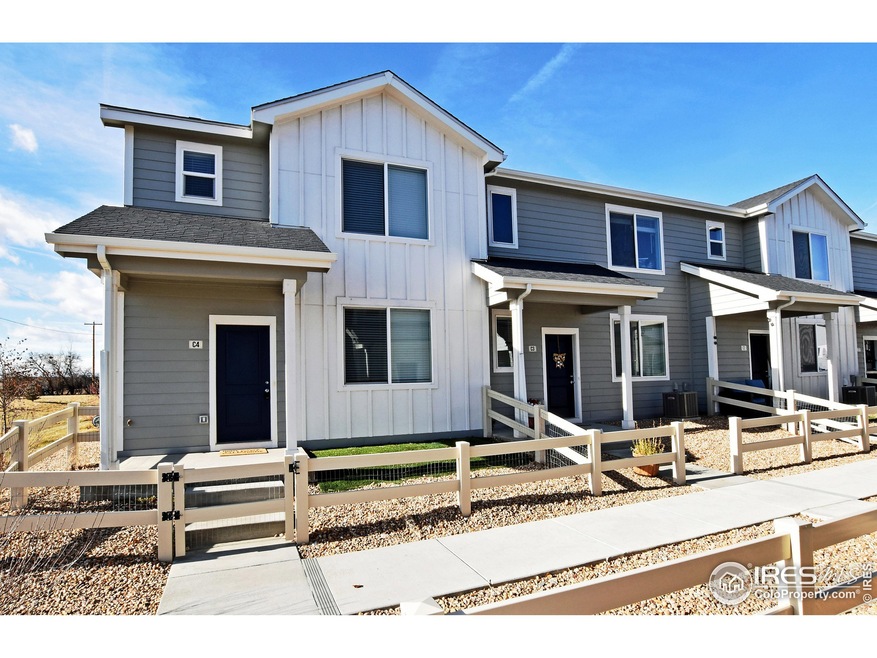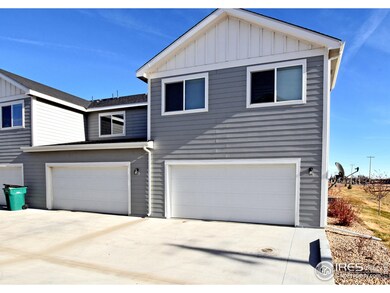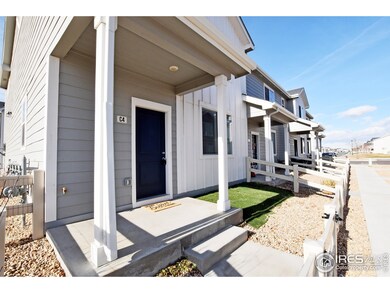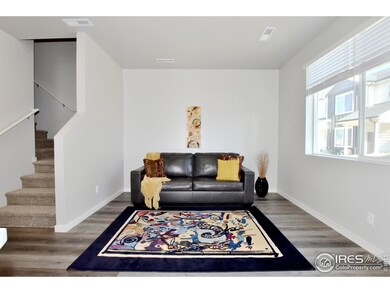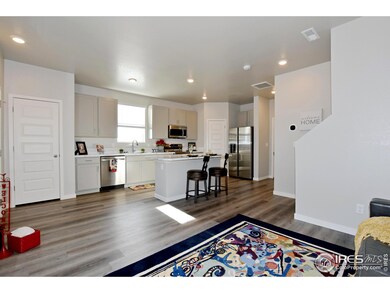Highlights
- Open Floorplan
- Loft
- No HOA
- Contemporary Architecture
- End Unit
- Home Office
About This Home
As of February 2025This adorable, contemporary, stylish, practically new, 3 bed/3 bath townhome is waiting for you! The roomy kitchen boasts stainless appliances, a large island, an abundance of counter space, and a spacious pantry. Additional windows in this end unit add a plethora of light and the main level offers easy-care laminate flooring. A main level 1/2 bath provides convenience. Upstairs, the large primary bedroom features a primary bath with upgraded shower hardware, double sinks, and a large walk-in closet. The included clothes washer and dryer are conveniently located upstairs in a separate room, easily accessed from all three bedrooms. A full bath and a bonus loft area complete the upstairs package, offering office space, a play area, or your chosen usage. The 2-car attached garage is finished and the front patio area has a fenced space for children or pets. Enjoy the nearby neighborhood park. Come to Ault where peaceful, affordable small-town living is approximately 20 minutes to urban amenities in either Ft. Collins or Greeley.
Townhouse Details
Home Type
- Townhome
Est. Annual Taxes
- $2,044
Year Built
- Built in 2022
Lot Details
- 1,307 Sq Ft Lot
- End Unit
- East Facing Home
- Vinyl Fence
Parking
- 2 Car Attached Garage
- Oversized Parking
- Garage Door Opener
Home Design
- Contemporary Architecture
- Wood Frame Construction
- Composition Roof
Interior Spaces
- 1,440 Sq Ft Home
- 2-Story Property
- Open Floorplan
- Window Treatments
- Home Office
- Loft
Kitchen
- Eat-In Kitchen
- Electric Oven or Range
- Self-Cleaning Oven
- Microwave
- Dishwasher
- Kitchen Island
- Disposal
Flooring
- Carpet
- Laminate
Bedrooms and Bathrooms
- 3 Bedrooms
- Walk-In Closet
Laundry
- Laundry on upper level
- Dryer
- Washer
Accessible Home Design
- Low Pile Carpeting
Outdoor Features
- Patio
- Exterior Lighting
Schools
- Highland Elementary And Middle School
- Highland School
Utilities
- Forced Air Heating and Cooling System
- High Speed Internet
- Satellite Dish
- Cable TV Available
Listing and Financial Details
- Assessor Parcel Number R8974233
Community Details
Overview
- No Home Owners Association
- Association fees include trash, snow removal, ground maintenance
- Built by Baessler
- Conestoga Subdivision
Recreation
- Park
Map
Home Values in the Area
Average Home Value in this Area
Property History
| Date | Event | Price | Change | Sq Ft Price |
|---|---|---|---|---|
| 02/14/2025 02/14/25 | Sold | $350,000 | 0.0% | $243 / Sq Ft |
| 12/23/2024 12/23/24 | For Sale | $350,000 | -- | $243 / Sq Ft |
Source: IRES MLS
MLS Number: 1023923
- 0 County Road 86 Unit 1023992
- 0 County Road 88 Unit Lot A 1031897
- 18309 County Road 86
- 39 Lot 2 Rd
- 20249 County Road 84
- 39 Lot 1 Rd
- 17624 County Road 88
- 20509 County Road 88
- 40775 Jade Dr
- 42918 County Road 35
- 16547 County Road 86
- 324 S 1st Ave
- 603 Apex Trail
- 2345 County Road 35
- 362 Bozeman Trail
- 645 Apex Trail
- 701 Applegate Trail Unit 2
- 414 Gila Trail
- 441 Gila Trail
- 385 Gila Trail
