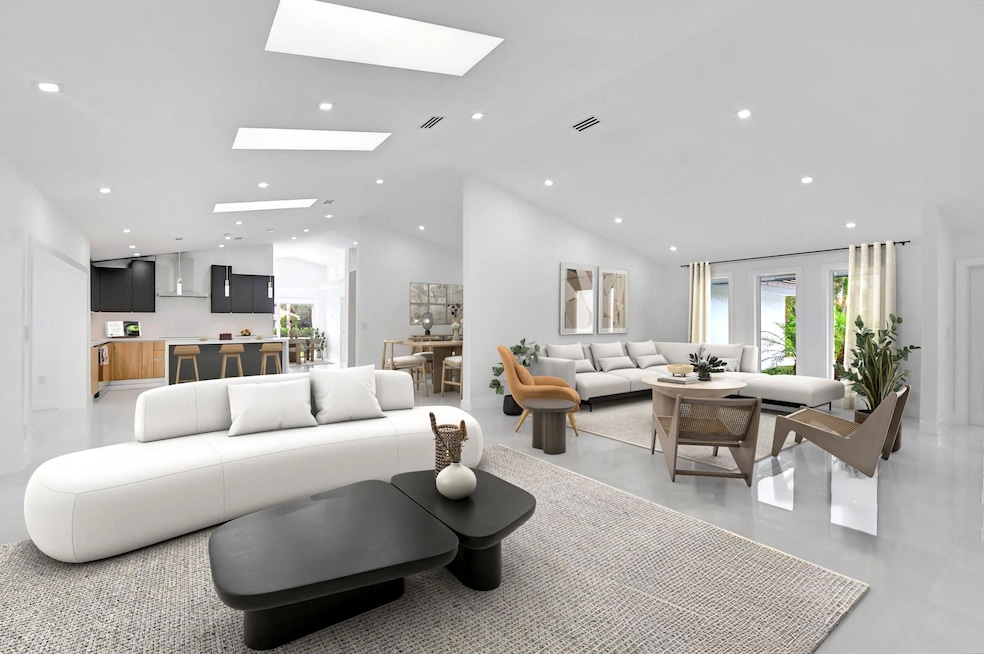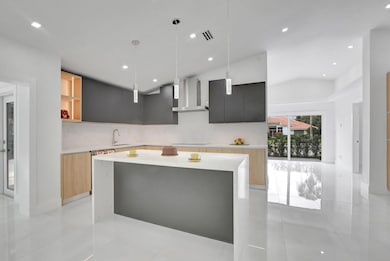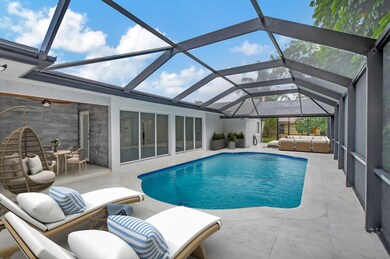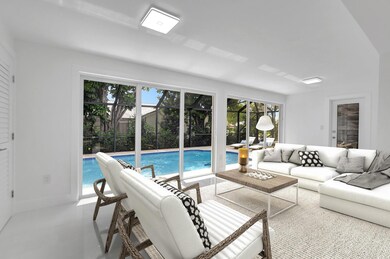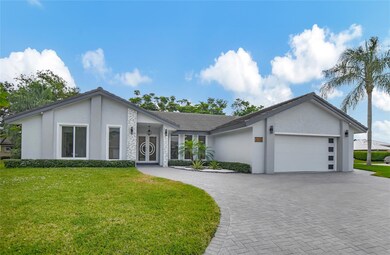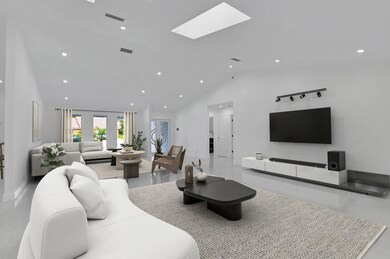
630 Briarwood Ln Deerfield Beach, FL 33442
Deer Creek NeighborhoodHighlights
- Golf Course Community
- 13,093 Sq Ft lot
- Roman Tub
- Private Pool
- Deck
- Garden View
About This Home
As of November 2024EXCEPTIONAL, CONTEMPORARY 5/4 POOL CUSTOM ESTATE HOME ON AN OVERSIZED, CUL-DE-SAC LOT. ALL IMPACT WINDOWS & DOORS. ROOF 2021!! Fully UPDATED masterpiece has room to roam w/ OPEN CONCEPT Living! Elegant Spanish tile flooring adorned w/ 6" baseboards & smooth ceilings throughout. Soaring 12' ceiling in LR. ENTERTAINING is a BREEZE in your wide-open kitchen boasting Italian cabinetry, quartz counters w/ full backsplash & contrasting center island w/ 2 waterfalls. Sip coffee in the breakfast nook. Fall in LOVE in your OVERSIZED PRIMARY SUITE featuring a barn door to huge CUSTOM CLOSET-enjoy fashion fans! 4 SPACIOUS GUEST BRs + NEW BATHS w/ accent walls, frameless showers to wash away your worries! Take a DIP in the refreshing POOL. Party like a rock star on the TRAVERTINE deck! LOW HOA!
Last Agent to Sell the Property
Coldwell Banker Realty Brokerage Phone: (954) 415-1016 License #3198413

Co-Listed By
Coldwell Banker Realty Brokerage Phone: (954) 415-1016 License #3602358
Home Details
Home Type
- Single Family
Est. Annual Taxes
- $12,371
Year Built
- Built in 1981
Lot Details
- 0.3 Acre Lot
- Cul-De-Sac
- West Facing Home
- Corner Lot
- Sprinkler System
- Property is zoned RM-15
HOA Fees
- $3 Monthly HOA Fees
Parking
- 2 Car Attached Garage
- Garage Door Opener
- Circular Driveway
Property Views
- Garden
- Pool
Home Design
- Flat Roof Shape
- Tile Roof
Interior Spaces
- 3,315 Sq Ft Home
- 1-Story Property
- Ceiling Fan
- Skylights
- Sliding Windows
- Entrance Foyer
- Great Room
- Family Room
- Sitting Room
- Formal Dining Room
- Screened Porch
- Utility Room
- Tile Flooring
- Impact Glass
Kitchen
- Breakfast Area or Nook
- Eat-In Kitchen
- Self-Cleaning Oven
- Electric Range
- Microwave
- Ice Maker
- Dishwasher
- Kitchen Island
- Disposal
Bedrooms and Bathrooms
- 5 Main Level Bedrooms
- Split Bedroom Floorplan
- Closet Cabinetry
- 4 Full Bathrooms
- Dual Sinks
- Roman Tub
- Separate Shower in Primary Bathroom
Laundry
- Laundry Room
- Dryer
- Washer
Pool
- Private Pool
- Screen Enclosure
Outdoor Features
- Deck
Schools
- Quiet Waters Elementary School
- Lyons Creek Middle School
Utilities
- Central Heating and Cooling System
- Electric Water Heater
- Cable TV Available
Listing and Financial Details
- Assessor Parcel Number 474235040100
Community Details
Overview
- Association fees include security
- Pines Of Deer Creek Subdivision, New 5/4 Pool Estate Floorplan
Recreation
- Golf Course Community
Map
Home Values in the Area
Average Home Value in this Area
Property History
| Date | Event | Price | Change | Sq Ft Price |
|---|---|---|---|---|
| 11/14/2024 11/14/24 | Sold | $1,300,000 | -3.7% | $392 / Sq Ft |
| 10/11/2024 10/11/24 | Pending | -- | -- | -- |
| 05/17/2024 05/17/24 | For Sale | $1,350,000 | -- | $407 / Sq Ft |
Tax History
| Year | Tax Paid | Tax Assessment Tax Assessment Total Assessment is a certain percentage of the fair market value that is determined by local assessors to be the total taxable value of land and additions on the property. | Land | Improvement |
|---|---|---|---|---|
| 2025 | $13,012 | $696,940 | $78,560 | $618,380 |
| 2024 | $12,371 | $638,460 | -- | -- |
| 2023 | $12,371 | $527,660 | $0 | $0 |
| 2022 | $10,552 | $480,810 | $0 | $0 |
| 2021 | $9,241 | $437,100 | $78,560 | $358,540 |
| 2020 | $8,562 | $404,470 | $78,560 | $325,910 |
| 2019 | $8,503 | $421,280 | $78,560 | $342,720 |
| 2018 | $7,446 | $353,050 | $78,560 | $274,490 |
| 2017 | $7,454 | $348,110 | $0 | $0 |
| 2016 | $7,766 | $354,790 | $0 | $0 |
| 2015 | $8,018 | $354,790 | $0 | $0 |
| 2014 | $7,805 | $338,320 | $0 | $0 |
| 2013 | -- | $325,210 | $65,450 | $259,760 |
Mortgage History
| Date | Status | Loan Amount | Loan Type |
|---|---|---|---|
| Previous Owner | $80,000 | Credit Line Revolving | |
| Previous Owner | $22,000 | Credit Line Revolving | |
| Previous Owner | $322,000 | Unknown | |
| Previous Owner | $315,000 | Purchase Money Mortgage |
Deed History
| Date | Type | Sale Price | Title Company |
|---|---|---|---|
| Warranty Deed | $1,300,000 | Jm Title Services | |
| Warranty Deed | $1,300,000 | Jm Title Services | |
| Warranty Deed | $355,000 | Americas Title Corpopration | |
| Warranty Deed | $307,000 | Americas Title Corporation | |
| Warranty Deed | $464,000 | -- | |
| Interfamily Deed Transfer | -- | -- | |
| Deed | $350,000 | First American Title Ins Co | |
| Deed | $10,000 | -- | |
| Warranty Deed | $196,429 | -- |
Similar Homes in the area
Source: BeachesMLS (Greater Fort Lauderdale)
MLS Number: F10437808
APN: 47-42-35-04-0100
- 631 Briarwood Ln
- 547 Deer Creek Run
- 648 Deer Creek Sand Pine Ln
- 2208 Deer Creek Way
- 355 Deer Creek Woodlake Ln
- 5921 Vista Linda Ln
- 5648 Santiago Cir
- 2495 Lob Lolly Ln
- 527 Deer Creek Wildwood Ln E
- 2400 Deer Creek Country Club Blvd Unit 306
- 2400 Deer Creek Country Club Blvd Unit 207
- 2400 Deer Creek Country Club Blvd Unit 609
- 5965 Buena Vista Ct
- 2450 Deer Creek Country Club Blvd Unit 203 B
- 2420 Deer Creek Country Club Blvd Unit 107
- 2420 Deer Creek Country Club Blvd Unit 209
- 2410 Deer Creek Country Club Blvd Unit 110-E
- 2410 Deer Creek Country Club Blvd Unit 205-E
- 630 Deer Creek Emerald Way E
- 264 Deer Creek Woodlake Cir
