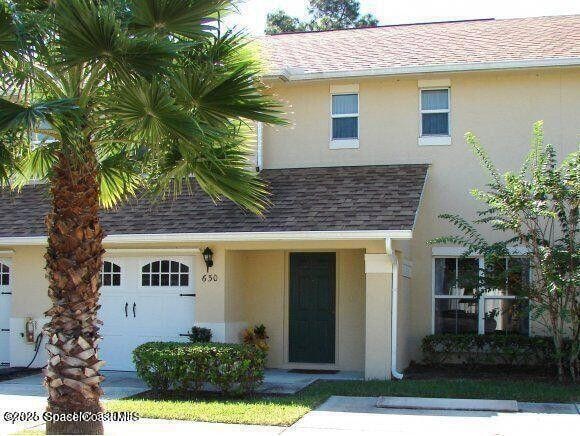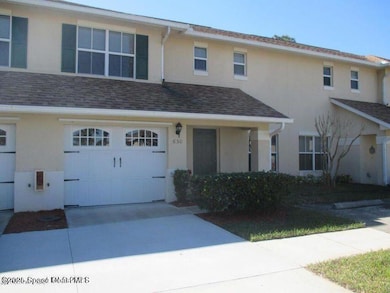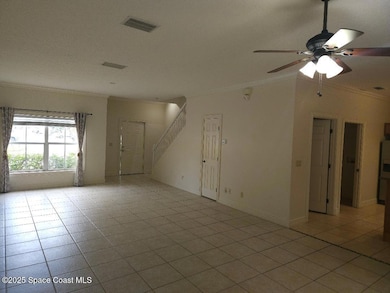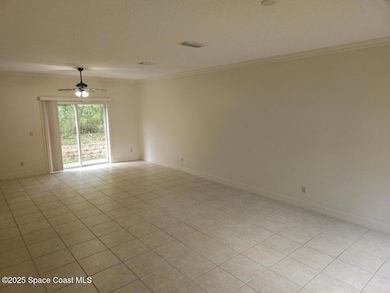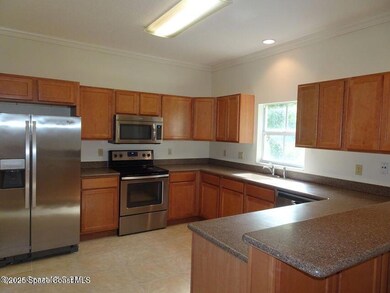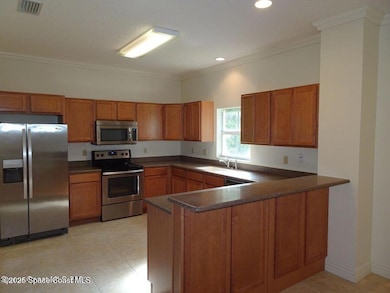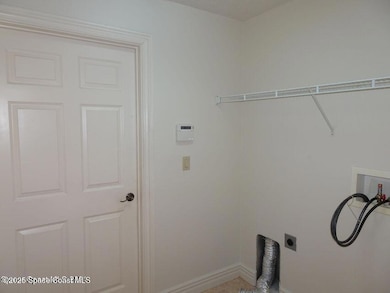
630 Cedar Side Cir NE Palm Bay, FL 32905
Port Malabar NeighborhoodEstimated payment $2,029/month
Highlights
- Open Floorplan
- Breakfast Bar
- Central Heating and Cooling System
- Dual Closets
- Tile Flooring
- Ceiling Fan
About This Home
Spacious townhome with 3 bedrooms, 2 1/2 baths & 1 car garage. Newer AC. Kitchen with maple cabinets, Corian counters, breakfast bar, newer stainless appliances. Tile in all areas except bedrooms. Primary bedroom with his & hers closets. Primary bathroom with double sinks, walk in shower. Other features are crown molding, ceiling fans , open floor plan. Inside laundry room. Roof replaced 2023. Exterior just painted. Community pool, tennis courts & clubhouse. HOA covers exterior insurance ,roof, exterior maintenance, sprinkler and full lawn maintenance. Conveniently located to shopping, dining & FIT . Beach is approx. 15 minute drive. Turkey Creek Sanctuary with in minutes.
Home Details
Home Type
- Single Family
Est. Annual Taxes
- $3,741
Year Built
- Built in 2005
Lot Details
- 3,049 Sq Ft Lot
- South Facing Home
HOA Fees
- $327 Monthly HOA Fees
Parking
- 1 Car Garage
- Garage Door Opener
- Assigned Parking
Home Design
- Shingle Roof
- Concrete Siding
- Stucco
Interior Spaces
- 1,695 Sq Ft Home
- 2-Story Property
- Open Floorplan
- Ceiling Fan
Kitchen
- Breakfast Bar
- Electric Range
- Microwave
- Dishwasher
- Disposal
Flooring
- Carpet
- Tile
Bedrooms and Bathrooms
- 3 Bedrooms
- Split Bedroom Floorplan
- Dual Closets
- Walk-In Closet
- Shower Only
Laundry
- Laundry on lower level
- Electric Dryer Hookup
Schools
- Riviera Elementary School
- Stone Middle School
- Palm Bay High School
Utilities
- Central Heating and Cooling System
- Cable TV Available
Community Details
- Association fees include ground maintenance, trash
- Cedar Side Ii Association
- Cedar Side Ii Condo Subdivision
Listing and Financial Details
- Assessor Parcel Number 28-37-28-00-00765.B-0000.00
Map
Home Values in the Area
Average Home Value in this Area
Tax History
| Year | Tax Paid | Tax Assessment Tax Assessment Total Assessment is a certain percentage of the fair market value that is determined by local assessors to be the total taxable value of land and additions on the property. | Land | Improvement |
|---|---|---|---|---|
| 2023 | $3,815 | $213,420 | $0 | $0 |
| 2022 | $3,396 | $177,280 | $0 | $0 |
| 2021 | $2,538 | $138,430 | $0 | $138,430 |
| 2020 | $2,243 | $114,670 | $0 | $114,670 |
| 2019 | $2,234 | $107,670 | $0 | $107,670 |
| 2018 | $2,177 | $119,670 | $0 | $119,670 |
| 2017 | $2,131 | $119,680 | $0 | $119,680 |
| 2016 | $1,724 | $83,020 | $0 | $0 |
| 2015 | $1,573 | $66,160 | $0 | $0 |
| 2014 | $1,460 | $60,150 | $0 | $0 |
Property History
| Date | Event | Price | Change | Sq Ft Price |
|---|---|---|---|---|
| 04/06/2025 04/06/25 | Price Changed | $249,000 | -3.9% | $147 / Sq Ft |
| 03/22/2025 03/22/25 | Price Changed | $259,000 | -3.7% | $153 / Sq Ft |
| 03/04/2025 03/04/25 | For Sale | $269,000 | 0.0% | $159 / Sq Ft |
| 01/24/2025 01/24/25 | Price Changed | $1,825 | -2.7% | $1 / Sq Ft |
| 01/07/2025 01/07/25 | For Rent | $1,875 | +10.3% | -- |
| 02/01/2022 02/01/22 | Rented | $1,700 | 0.0% | -- |
| 12/15/2021 12/15/21 | Sold | $225,000 | 0.0% | $133 / Sq Ft |
| 12/15/2021 12/15/21 | For Rent | $1,750 | 0.0% | -- |
| 11/15/2021 11/15/21 | Pending | -- | -- | -- |
| 11/15/2021 11/15/21 | For Sale | $229,000 | 0.0% | $135 / Sq Ft |
| 04/01/2020 04/01/20 | Rented | $1,450 | 0.0% | -- |
| 03/24/2020 03/24/20 | Under Contract | -- | -- | -- |
| 03/21/2020 03/21/20 | For Rent | $1,450 | +20.8% | -- |
| 05/01/2016 05/01/16 | Rented | $1,200 | 0.0% | -- |
| 04/17/2016 04/17/16 | Under Contract | -- | -- | -- |
| 04/05/2016 04/05/16 | For Rent | $1,200 | +33.3% | -- |
| 01/17/2013 01/17/13 | Rented | $900 | 0.0% | -- |
| 01/17/2013 01/17/13 | Under Contract | -- | -- | -- |
| 01/11/2013 01/11/13 | For Rent | $900 | 0.0% | -- |
| 12/13/2012 12/13/12 | Sold | $60,000 | -33.3% | $35 / Sq Ft |
| 09/26/2012 09/26/12 | Pending | -- | -- | -- |
| 08/23/2012 08/23/12 | For Sale | $89,900 | 0.0% | $53 / Sq Ft |
| 02/01/2012 02/01/12 | Rented | $850 | -5.6% | -- |
| 12/17/2011 12/17/11 | Under Contract | -- | -- | -- |
| 11/16/2011 11/16/11 | For Rent | $900 | -- | -- |
Deed History
| Date | Type | Sale Price | Title Company |
|---|---|---|---|
| Warranty Deed | $225,000 | Supreme Title Closings Llc | |
| Warranty Deed | $60,000 | Supreme Title Closings Llc | |
| Warranty Deed | $209,900 | Twin Rivers Title Llc |
Mortgage History
| Date | Status | Loan Amount | Loan Type |
|---|---|---|---|
| Open | $168,750 | New Conventional | |
| Previous Owner | $65,000 | New Conventional | |
| Previous Owner | $146,930 | Fannie Mae Freddie Mac |
Similar Homes in the area
Source: Space Coast MLS (Space Coast Association of REALTORS®)
MLS Number: 1039021
APN: 28-37-28-00-00765.B-0000.00
- 646 Cedar Side Cir NE
- 654 Cedar Side Cir NE
- 1662 Norwood St NE
- 1682 Arcot Cir NE
- 1460 Par St NE
- 1752 Killian Dr NE
- 1698 Sunny Brook Ln NE Unit 107
- 1698 Sunny Brook Ln NE Unit 206
- 4603 Babcock St NE
- 725 Port Malabar Blvd NE Unit 111
- 725 Port Malabar Blvd NE Unit 106
- 725 Port Malabar Blvd NE Unit 104
- 725 Port Malabar Blvd NE Unit 301
- 1690 Sunny Brook Ln NE Unit H102
- 1612 Alpha St NE
- 1600 Sunny Brook Ln NE Unit 111
- 712 Port Malabar Blvd NE
- 718 Lyndall Ln
- 1680 Sunny Brook Ln NE Unit 103
- Lot #18 Club Gardens Dr NE
