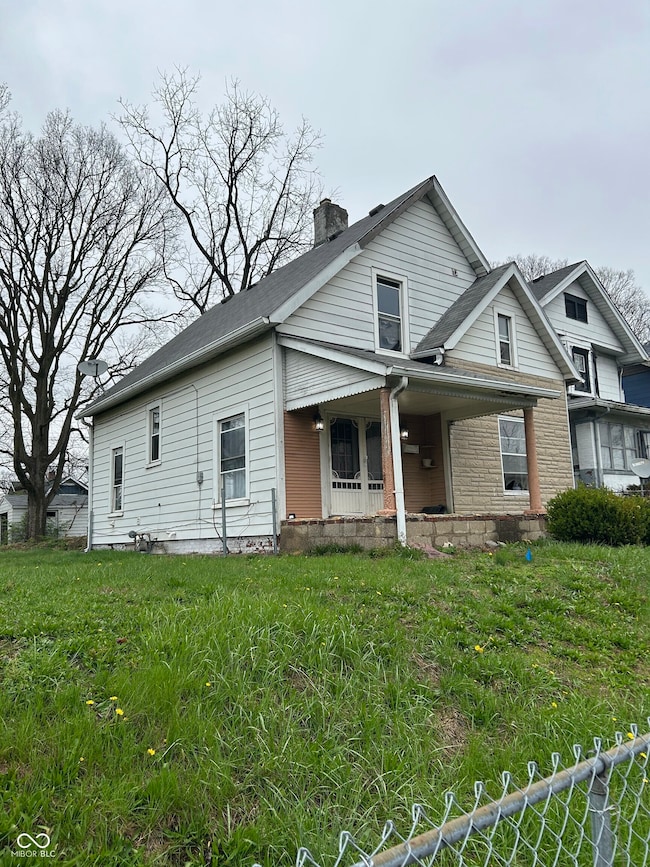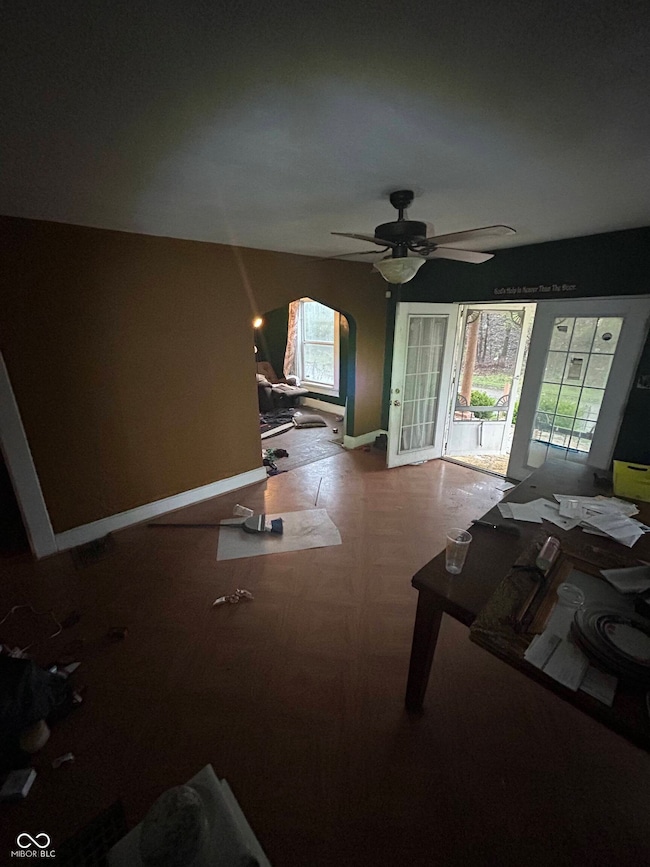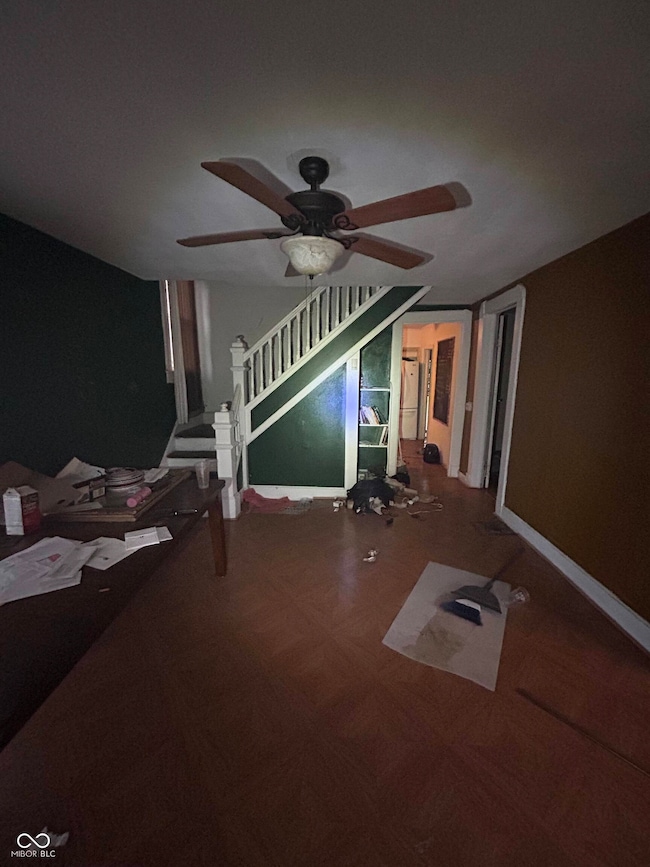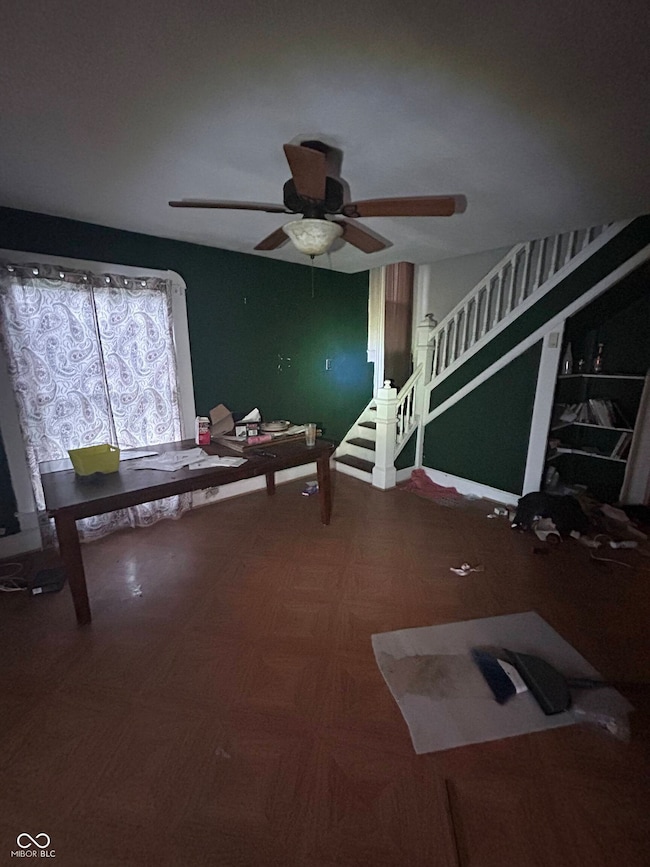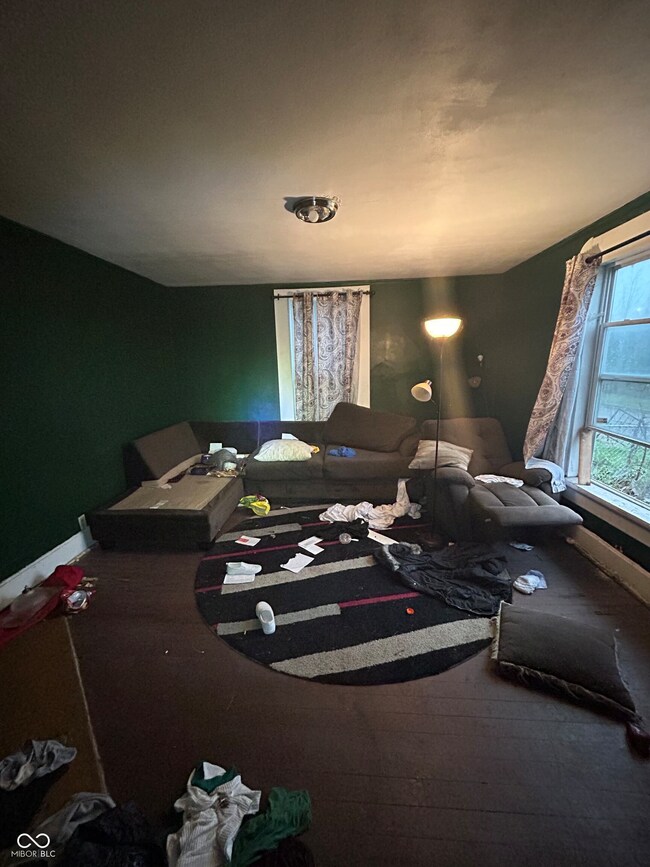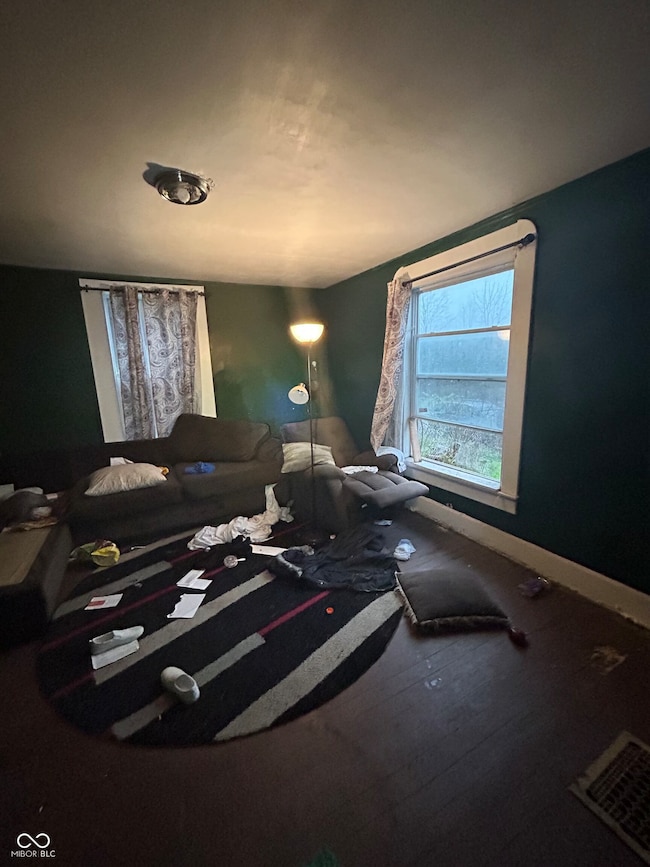
630 Congress Ave Indianapolis, IN 46208
Crown Hill NeighborhoodEstimated payment $677/month
Highlights
- Traditional Architecture
- No HOA
- Built-in Bookshelves
- Wood Flooring
- 2 Car Detached Garage
- Family or Dining Combination
About This Home
Opportunity knocks! This 3-bedroom, 1-bath home is ready for its next chapter. Located in a quiet residential neighborhood, this property is being sold as-is and will require renovation, making it an ideal opportunity for investors or buyers looking to add value through updates. The home offers a functional layout, a spacious backyard, and a solid structure with great potential. With the right vision, this property could be transformed into a great rental, flip, or personal residence. Seller will make no repairs. Cash or renovation loan preferred. Buyer to verify all information, including room sizes and school district. Don't miss out on this value-add opportunity in a growing area.
Listing Agent
Real Broker, LLC Brokerage Email: Andrew@wolfpropertygroupllc.com License #RB25000123
Home Details
Home Type
- Single Family
Est. Annual Taxes
- $88
Year Built
- Built in 1910
Lot Details
- 4,530 Sq Ft Lot
Parking
- 2 Car Detached Garage
Home Design
- Traditional Architecture
- Fixer Upper
- Brick Exterior Construction
- Aluminum Siding
- Vinyl Siding
- Concrete Perimeter Foundation
Interior Spaces
- 1,347 Sq Ft Home
- 2-Story Property
- Built-in Bookshelves
- Family or Dining Combination
- Unfinished Basement
Flooring
- Wood
- Laminate
Bedrooms and Bathrooms
- 3 Bedrooms
- 1 Full Bathroom
Laundry
- Dryer
- Washer
Schools
- Northwest Community Middle School
- Arsenal Technical High School
Community Details
- No Home Owners Association
Listing and Financial Details
- Tax Lot 1007815
- Assessor Parcel Number 490623123015000101
Map
Home Values in the Area
Average Home Value in this Area
Tax History
| Year | Tax Paid | Tax Assessment Tax Assessment Total Assessment is a certain percentage of the fair market value that is determined by local assessors to be the total taxable value of land and additions on the property. | Land | Improvement |
|---|---|---|---|---|
| 2024 | $568 | $83,400 | $14,100 | $69,300 |
| 2023 | $568 | $76,500 | $14,100 | $62,400 |
| 2022 | $583 | $76,500 | $14,100 | $62,400 |
| 2021 | $516 | $59,400 | $3,200 | $56,200 |
| 2020 | $539 | $62,900 | $3,200 | $59,700 |
| 2019 | $479 | $54,200 | $3,200 | $51,000 |
| 2018 | $455 | $49,800 | $3,200 | $46,600 |
| 2017 | $384 | $46,500 | $3,200 | $43,300 |
| 2016 | $357 | $45,200 | $3,200 | $42,000 |
| 2014 | $314 | $43,000 | $3,200 | $39,800 |
| 2013 | $312 | $42,500 | $3,200 | $39,300 |
Property History
| Date | Event | Price | Change | Sq Ft Price |
|---|---|---|---|---|
| 04/22/2025 04/22/25 | Price Changed | $120,000 | -20.0% | $89 / Sq Ft |
| 04/12/2025 04/12/25 | Price Changed | $150,000 | -14.3% | $111 / Sq Ft |
| 04/04/2025 04/04/25 | For Sale | $175,000 | +75.0% | $130 / Sq Ft |
| 09/30/2021 09/30/21 | Sold | $100,000 | -14.5% | $37 / Sq Ft |
| 08/03/2021 08/03/21 | Pending | -- | -- | -- |
| 04/29/2021 04/29/21 | Price Changed | $117,000 | -4.1% | $43 / Sq Ft |
| 03/31/2021 03/31/21 | For Sale | $122,000 | -- | $45 / Sq Ft |
Deed History
| Date | Type | Sale Price | Title Company |
|---|---|---|---|
| Warranty Deed | $100,000 | Security Title | |
| Interfamily Deed Transfer | -- | None Available |
Mortgage History
| Date | Status | Loan Amount | Loan Type |
|---|---|---|---|
| Open | $5,000 | No Value Available | |
| Closed | $5,000 | New Conventional | |
| Open | $98,188 | FHA | |
| Closed | $98,188 | FHA | |
| Previous Owner | $11,409 | Unknown |
Similar Homes in Indianapolis, IN
Source: MIBOR Broker Listing Cooperative®
MLS Number: 22031203
APN: 49-06-23-123-027.000-101

