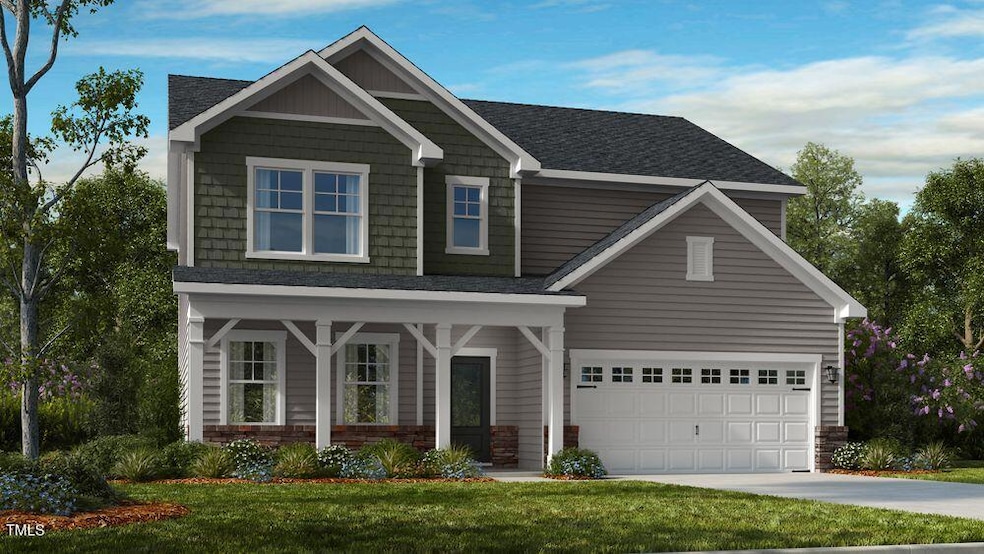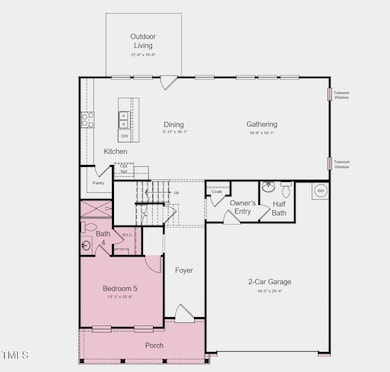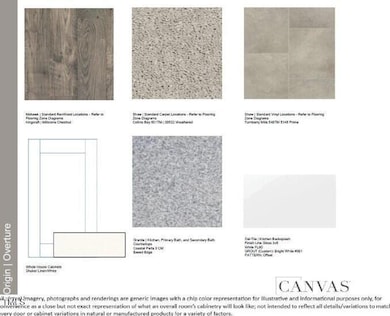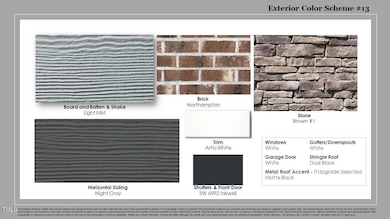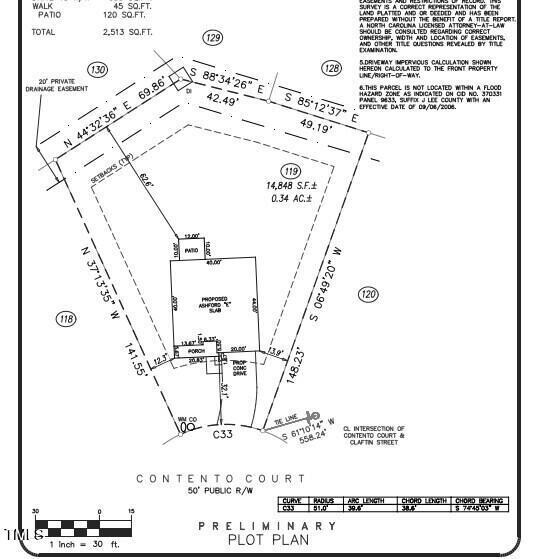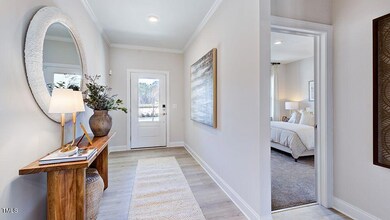
630 Contento Ct Sanford, NC 27330
Estimated payment $2,795/month
Highlights
- Under Construction
- Main Floor Bedroom
- Great Room
- Craftsman Architecture
- Loft
- Granite Countertops
About This Home
MLS#10069067 REPRESENTATIVE PHOTOS ADDED. New Construction - April Completion! Welcome to the Ashford at Hickory Grove! This stunning new build by Taylor Morrison offers a two-story, open-concept floor plan featuring 5 bedrooms and 3.5 baths. The kitchen, designed with chefs in mind, includes an eat-in island and a casual breakfast area that flows effortlessly into the spacious family room. Upstairs, you'll find a dedicated loft, 3 guest bedrooms, a full bath, and a luxurious owner's suite with a beautifully designed bathroom and generous closet space. For added convenience, an optional first-floor guest suite has been included, providing a private and comfortable space for visitors. Completing this thoughtfully designed home is a 2-car garage, perfectly balancing style and functionality. Structural options added include: double sinks at bathroom 2, transom windows at gathering room, and 5th bedroom with a full bathroom.
Open House Schedule
-
Saturday, April 26, 202512:00 to 4:00 pm4/26/2025 12:00:00 PM +00:004/26/2025 4:00:00 PM +00:00Add to Calendar
-
Sunday, April 27, 20251:00 to 4:00 pm4/27/2025 1:00:00 PM +00:004/27/2025 4:00:00 PM +00:00Add to Calendar
Home Details
Home Type
- Single Family
Year Built
- Built in 2025 | Under Construction
Lot Details
- 0.34 Acre Lot
- Cul-De-Sac
- South Facing Home
- Landscaped
HOA Fees
- $70 Monthly HOA Fees
Parking
- 2 Car Attached Garage
- Front Facing Garage
- Garage Door Opener
Home Design
- Home is estimated to be completed on 4/30/25
- Craftsman Architecture
- Brick Exterior Construction
- Slab Foundation
- Frame Construction
- Shingle Roof
Interior Spaces
- 2,700 Sq Ft Home
- 2-Story Property
- Great Room
- Breakfast Room
- Loft
- Pull Down Stairs to Attic
- Fire and Smoke Detector
Kitchen
- Built-In Oven
- Gas Cooktop
- Microwave
- Plumbed For Ice Maker
- Dishwasher
- Kitchen Island
- Granite Countertops
Flooring
- Carpet
- Laminate
- Tile
Bedrooms and Bathrooms
- 5 Bedrooms
- Main Floor Bedroom
- Walk-In Closet
Laundry
- Laundry Room
- Laundry on upper level
Outdoor Features
- Patio
- Rain Gutters
Schools
- B T Bullock Elementary School
- West Lee Middle School
- Lee High School
Utilities
- Zoned Heating and Cooling
- Heating System Uses Natural Gas
- Underground Utilities
- Electric Water Heater
Listing and Financial Details
- Home warranty included in the sale of the property
- Assessor Parcel Number 119
Community Details
Overview
- Association fees include storm water maintenance
- Hickory Grove Association, Phone Number (919) 233-7660
- Built by Taylor Morrison
- Hickory Grove Subdivision, Ashford Floorplan
Recreation
- Community Playground
Map
Home Values in the Area
Average Home Value in this Area
Property History
| Date | Event | Price | Change | Sq Ft Price |
|---|---|---|---|---|
| 04/16/2025 04/16/25 | Price Changed | $413,999 | -0.2% | $153 / Sq Ft |
| 04/02/2025 04/02/25 | Price Changed | $414,999 | -1.2% | $154 / Sq Ft |
| 01/18/2025 01/18/25 | Price Changed | $419,999 | -2.4% | $156 / Sq Ft |
| 01/03/2025 01/03/25 | For Sale | $430,467 | -- | $159 / Sq Ft |
Similar Homes in Sanford, NC
Source: Doorify MLS
MLS Number: 10069067
- 631 Contento Ct
- 2648 Buckingham Dr
- 2721 Bristol Way
- 2618 Wellington Dr
- 2600 Buckingham Dr
- 2524 Buckingham Dr
- 2125 Eveton Ln
- 2113 Eveton Ln
- 114 Hickory Grove Dr
- 622 Contento Ct
- 627 Contento Ct
- 615 Contento Ct
- 619 Contento Ct
- 334 Brookfield Cir
- 248 Brookfield Cir
- 124 Brookfield Cir
- 2523 Victory Dr
- 140 Hanover Dr
- 143 Hanover Dr
- 155 Hanover Dr
