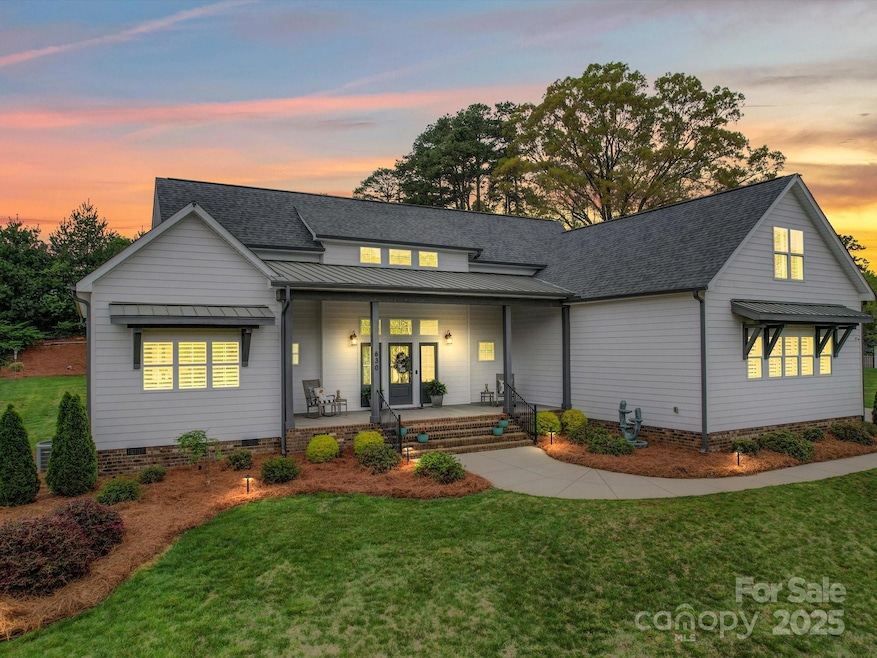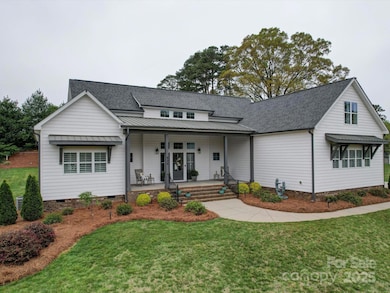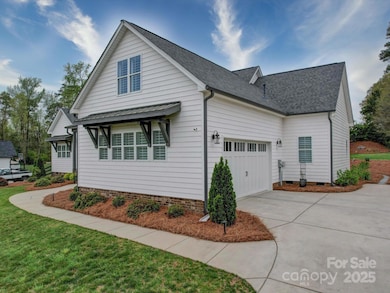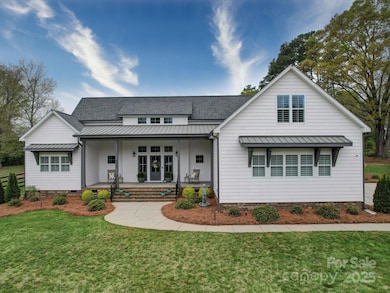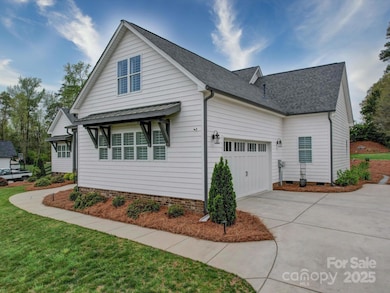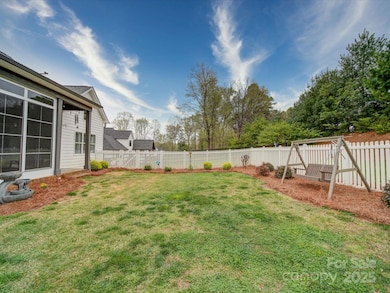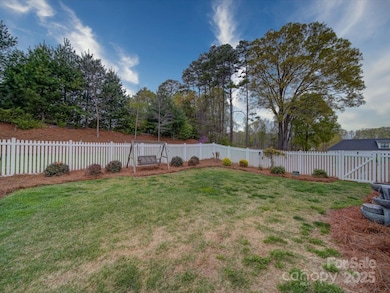
630 Deese Rd Monroe, NC 28110
Estimated payment $4,396/month
Highlights
- 2 Car Attached Garage
- Laundry Room
- Central Heating and Cooling System
- Unionville Elementary School Rated A-
- Shed
About This Home
Charming spacious home featuring a 3-bedroom,3.5-bath nestled in a quiet neighborhood in the sought after Piedmont area.The moment you enter this lovely open concept, you will not need to look further!This custom home features Private road with a creek surrounded with the beauty of nature Expansive fenced backyard with a manicured variety of lush greenery, colorful flowers and trees 3-Season sunroom which provides ample space for relaxing year-round.Spacious great room with wood beamed ceiling features a windmill fan Timeless kitchen with quartz countertops, Bosch appliances, pot-filler, walk-in pantry and coffee bar a space where people feel connected,Vaulted Primary bedroom, walk-in closet and built-ins.Primary bath has double vanity with elegant features, soaking tub and large tiled shower Bonus room has its own walk-in closet and full bath House is adorned with plantation shutters and roman shades Spacious mudroom with LVP flooring throughout,This property won't disappoint!
Listing Agent
Allen Tate/Southland Homes + Realty LLC Brokerage Email: Alicia.love@southlandhomesusa.com License #288689
Co-Listing Agent
Allen Tate/Southland Homes + Realty LLC Brokerage Email: Alicia.love@southlandhomesusa.com License #282540
Home Details
Home Type
- Single Family
Est. Annual Taxes
- $2,608
Year Built
- Built in 2020
Lot Details
- Back Yard Fenced
- Cleared Lot
- Property is zoned ra40
Parking
- 2 Car Attached Garage
- Driveway
Home Design
- Hardboard
Interior Spaces
- 1.5-Story Property
- Crawl Space
- Laundry Room
Kitchen
- Electric Oven
- Electric Cooktop
- Dishwasher
Bedrooms and Bathrooms
- 3 Main Level Bedrooms
Outdoor Features
- Shed
Schools
- Unionville Elementary School
- Piedmont Middle School
- Piedmont High School
Utilities
- Central Heating and Cooling System
- Septic Tank
Listing and Financial Details
- Assessor Parcel Number 09-140-011-B
Map
Home Values in the Area
Average Home Value in this Area
Tax History
| Year | Tax Paid | Tax Assessment Tax Assessment Total Assessment is a certain percentage of the fair market value that is determined by local assessors to be the total taxable value of land and additions on the property. | Land | Improvement |
|---|---|---|---|---|
| 2024 | $2,608 | $397,800 | $37,800 | $360,000 |
| 2023 | $2,583 | $397,800 | $37,800 | $360,000 |
| 2022 | $2,583 | $397,800 | $37,800 | $360,000 |
| 2021 | $1,485 | $228,600 | $37,800 | $190,800 |
Property History
| Date | Event | Price | Change | Sq Ft Price |
|---|---|---|---|---|
| 04/04/2025 04/04/25 | For Sale | $750,000 | -- | $277 / Sq Ft |
Deed History
| Date | Type | Sale Price | Title Company |
|---|---|---|---|
| Warranty Deed | $351,500 | None Available |
Mortgage History
| Date | Status | Loan Amount | Loan Type |
|---|---|---|---|
| Open | $150,000 | Credit Line Revolving | |
| Closed | $112,000 | Credit Line Revolving | |
| Closed | $40,000 | Credit Line Revolving | |
| Open | $281,200 | New Conventional |
Similar Homes in Monroe, NC
Source: Canopy MLS (Canopy Realtor® Association)
MLS Number: 4241829
APN: 09-140-011-B
- 514 Baucom Deese Rd
- 411 Baucom Deese Rd
- 509 Baucom Deese Rd
- 424 Wharton St
- 346 Knotty Woods Dr Unit 71
- 338 Knotty Woods Dr Unit 69
- 334 Knotty Woods Dr Unit 68
- 330 Knotty Woods Dr Unit 67
- 326 Knotty Woods Dr Unit 66
- 3012 Morgan Mill Rd
- 313 Knotty Woods Dr Unit 79
- 309 Knotty Woods Dr Unit 78
- 317 Maidstone Dr Unit 57
- 2623 Aubrey St
- 313 Maidstone Dr Unit 58
- 925 Lanier Ln
- 117 Maple Hill Rd
- 3113 Concord Hwy
- 915 Waterview Ln
- 4017 Avis Way
