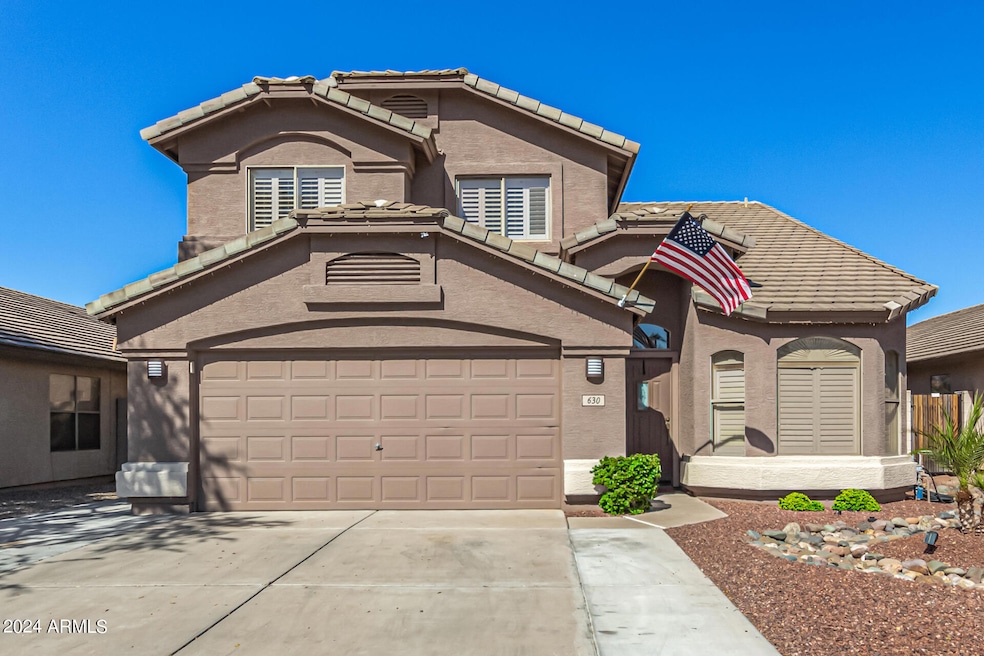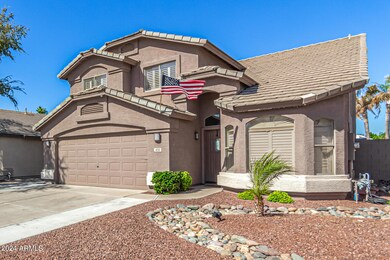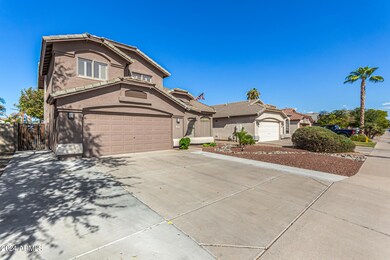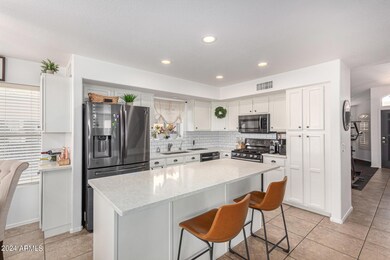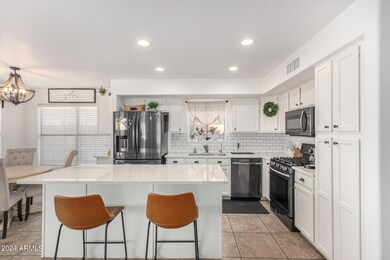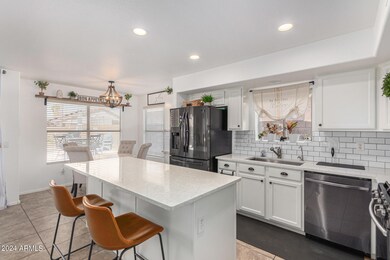
630 E Cathy Dr Gilbert, AZ 85296
Downtown Gilbert NeighborhoodHighlights
- Play Pool
- Vaulted Ceiling
- Double Pane Windows
- Settlers Point Elementary School Rated A-
- Eat-In Kitchen
- Dual Vanity Sinks in Primary Bathroom
About This Home
As of December 2024Welcome Home!!! This gorgeous 4 bedroom 2.5 bath home at the desirable Neely Farms in Gilbert is in a fantastic location. Close to restaurants, shopping, schools, parks, golfing at Western Skies Golf Club & easy access to the 202 & 60 Fwy's. You'll love the layout of this two story home. Your kitchen offers stainless steel appliances, quartz counter tops, an island/breakfast bar for extra prep & storage, filtered water & a farm house sink. Your spacious master suite offers a plethora of natural light, a walk in closet, dual vanity, a walk in shower & soaking tub to enjoy. This home also offers new interior paint, a newer A/C unit, water heater & garage door opener, along with upgraded ceiling fans & lighting, plantation shutters, a wood burning fireplace in the family room, vaulted ceilings, a two car garage with a water softener & ductless mini split heat pump, as well as a backyard oasis that offers a covered patio, a grass area, a shed & a sparkling heated pebble tech play pool with a variable speed pump, glass filter & salt water system to enjoy all year round. This gem in the desert is a Great Buy & a Must See!!!
Last Agent to Sell the Property
Canam Realty Group Brokerage Email: Offers@CanamRealty.com License #SA561835000
Co-Listed By
Canam Realty Group Brokerage Email: Offers@CanamRealty.com License #SA577597000
Home Details
Home Type
- Single Family
Est. Annual Taxes
- $1,824
Year Built
- Built in 1997
Lot Details
- 5,754 Sq Ft Lot
- Desert faces the front of the property
- Block Wall Fence
- Front and Back Yard Sprinklers
- Sprinklers on Timer
- Grass Covered Lot
HOA Fees
- $35 Monthly HOA Fees
Parking
- 2 Car Garage
Home Design
- Wood Frame Construction
- Tile Roof
- Stucco
Interior Spaces
- 2,039 Sq Ft Home
- 2-Story Property
- Vaulted Ceiling
- Ceiling Fan
- Double Pane Windows
- Family Room with Fireplace
Kitchen
- Eat-In Kitchen
- Breakfast Bar
- Built-In Microwave
- Kitchen Island
Flooring
- Carpet
- Tile
Bedrooms and Bathrooms
- 4 Bedrooms
- Primary Bathroom is a Full Bathroom
- 2.5 Bathrooms
- Dual Vanity Sinks in Primary Bathroom
- Bathtub With Separate Shower Stall
Outdoor Features
- Play Pool
- Outdoor Storage
Schools
- Settler's Point Elementary School
- South Valley Jr. High Middle School
- Gilbert High School
Utilities
- Cooling Available
- Heating System Uses Natural Gas
- High Speed Internet
- Cable TV Available
Listing and Financial Details
- Tax Lot 209
- Assessor Parcel Number 309-14-209
Community Details
Overview
- Association fees include ground maintenance
- Pride Community Mgmt Association, Phone Number (480) 682-3209
- Built by Continental Homes
- Neely Farms Unit 3 Subdivision, Prescott Floorplan
Recreation
- Community Playground
- Bike Trail
Map
Home Values in the Area
Average Home Value in this Area
Property History
| Date | Event | Price | Change | Sq Ft Price |
|---|---|---|---|---|
| 12/13/2024 12/13/24 | Sold | $554,000 | +0.9% | $272 / Sq Ft |
| 11/02/2024 11/02/24 | Pending | -- | -- | -- |
| 10/17/2024 10/17/24 | For Sale | $549,000 | +55.5% | $269 / Sq Ft |
| 08/20/2019 08/20/19 | Sold | $353,000 | +0.9% | $173 / Sq Ft |
| 07/26/2019 07/26/19 | Pending | -- | -- | -- |
| 07/15/2019 07/15/19 | For Sale | $350,000 | 0.0% | $172 / Sq Ft |
| 07/13/2019 07/13/19 | Pending | -- | -- | -- |
| 06/17/2019 06/17/19 | For Sale | $350,000 | 0.0% | $172 / Sq Ft |
| 06/01/2016 06/01/16 | Rented | $1,850 | 0.0% | -- |
| 05/05/2016 05/05/16 | Under Contract | -- | -- | -- |
| 04/21/2016 04/21/16 | For Rent | $1,850 | -- | -- |
Tax History
| Year | Tax Paid | Tax Assessment Tax Assessment Total Assessment is a certain percentage of the fair market value that is determined by local assessors to be the total taxable value of land and additions on the property. | Land | Improvement |
|---|---|---|---|---|
| 2025 | $1,811 | $24,759 | -- | -- |
| 2024 | $1,824 | $23,580 | -- | -- |
| 2023 | $1,824 | $38,880 | $7,770 | $31,110 |
| 2022 | $1,768 | $29,320 | $5,860 | $23,460 |
| 2021 | $1,867 | $27,860 | $5,570 | $22,290 |
| 2020 | $1,838 | $25,900 | $5,180 | $20,720 |
| 2019 | $1,690 | $23,860 | $4,770 | $19,090 |
| 2018 | $1,639 | $22,530 | $4,500 | $18,030 |
| 2017 | $1,582 | $20,900 | $4,180 | $16,720 |
| 2016 | $1,630 | $20,120 | $4,020 | $16,100 |
| 2015 | $1,493 | $19,380 | $3,870 | $15,510 |
Mortgage History
| Date | Status | Loan Amount | Loan Type |
|---|---|---|---|
| Open | $539,427 | FHA | |
| Closed | $539,427 | FHA | |
| Previous Owner | $377,863 | New Conventional | |
| Previous Owner | $341,000 | New Conventional | |
| Previous Owner | $342,410 | New Conventional | |
| Previous Owner | $80,000 | Credit Line Revolving | |
| Previous Owner | $67,000 | Unknown | |
| Previous Owner | $268,000 | Purchase Money Mortgage | |
| Previous Owner | $150,400 | New Conventional | |
| Previous Owner | $144,000 | No Value Available | |
| Previous Owner | $127,900 | New Conventional | |
| Previous Owner | $149,350 | VA | |
| Closed | $11,000 | No Value Available |
Deed History
| Date | Type | Sale Price | Title Company |
|---|---|---|---|
| Warranty Deed | $554,000 | 100 Title Agency Llc | |
| Warranty Deed | $554,000 | 100 Title Agency Llc | |
| Warranty Deed | $353,000 | Security Title Agency Inc | |
| Warranty Deed | $335,000 | Security Title Agency Inc | |
| Warranty Deed | $189,000 | Fidelity National Title | |
| Interfamily Deed Transfer | -- | Fidelity National Title | |
| Warranty Deed | $159,900 | Fidelity Title | |
| Warranty Deed | $134,038 | First American Title | |
| Warranty Deed | -- | First American Title |
Similar Homes in the area
Source: Arizona Regional Multiple Listing Service (ARMLS)
MLS Number: 6772584
APN: 309-14-209
- 533 E Kyle Ct
- 1148 S Sierra St Unit 3
- 534 E Sheffield Ave
- 1013 S Hazel Ct
- 753 E Sheffield Ave
- 871 E Sherri Dr
- 661 E Redondo Dr
- 832 E Stottler Dr
- 1207 S Larkspur Ct
- 1101 S Hazel St
- 1345 S Corrine Dr
- 449 E Redondo Dr
- 474 E Baylor Ln
- 493 E Baylor Ln
- 891 E Windsor Dr Unit I
- 755 E Orchid Ln
- 964 E Ranch Rd
- 570 E Betsy Ln
- 935 E Redondo Dr
- 924 E Redondo Dr
