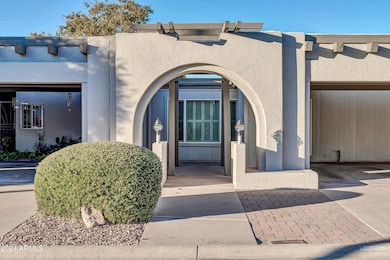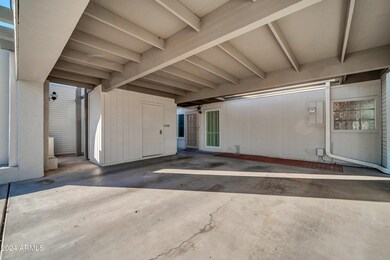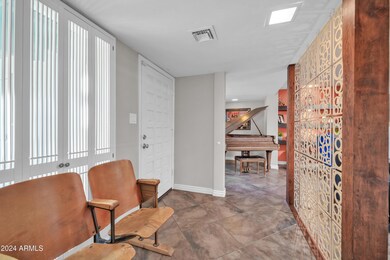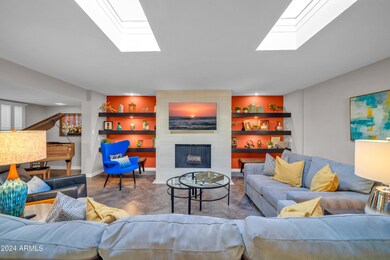
630 E Royal Palm Square N Phoenix, AZ 85020
North Central NeighborhoodHighlights
- Mountain View
- End Unit
- Community Pool
- Sunnyslope High School Rated A
- Corner Lot
- Eat-In Kitchen
About This Home
As of January 2025Welcome home to this charming 2,001 sqft end-unit patio home in North Central Phoenix. Situated in a well-maintained 33 unit community, this home has been lovingly cared for by its current owners for the past 14 years. The home has been extensively renovated with new systems and finishes including a new roof, HVAC system, water heater, all double pane windows, appliances, and updated kitchen and bathrooms! It boasts one of the largest floor plans in the community, offering plenty of room to live, work and entertain. The open layout is filled with natural light from the newly added skylights. Enjoy a cozy living room with a modern fireplace and a private turf patio for low-maintenance outdoor living. The large primary bedroom features 3 large closets, an en-suite bath and double vanity. 2 additional bedrooms also feature oversized closets and the guest bath is just off the living room with a soaking tub and double vanity. The home is also plumbed for a water softener and wet bar, providing opportunities for customization to fit your needs. Located just steps away from the Phoenix Canal, Central Ave Bridal Path and all the 7th Street eateries, this home combines comfort, convenience, and a prime location!
This property qualifies for an amazing Lender Incentive using our preferred Lender!
Home Details
Home Type
- Single Family
Est. Annual Taxes
- $2,164
Year Built
- Built in 1972
Lot Details
- 4,060 Sq Ft Lot
- Private Streets
- Block Wall Fence
- Corner Lot
HOA Fees
- $270 Monthly HOA Fees
Parking
- 2 Carport Spaces
Home Design
- Patio Home
- Roof Updated in 2023
- Foam Roof
- Block Exterior
- Stucco
Interior Spaces
- 2,001 Sq Ft Home
- 1-Story Property
- Wet Bar
- Ceiling height of 9 feet or more
- Ceiling Fan
- Double Pane Windows
- Living Room with Fireplace
- Tile Flooring
- Mountain Views
- Intercom
- Eat-In Kitchen
Bedrooms and Bathrooms
- 3 Bedrooms
- 2 Bathrooms
- Dual Vanity Sinks in Primary Bathroom
Accessible Home Design
- No Interior Steps
Outdoor Features
- Patio
- Outdoor Storage
Schools
- Sunnyslope High School
Utilities
- Cooling System Updated in 2022
- Refrigerated Cooling System
- Heating Available
- Water Softener
- Cable TV Available
Listing and Financial Details
- Tax Lot 9
- Assessor Parcel Number 160-46-137-A
Community Details
Overview
- Association fees include ground maintenance, street maintenance
- Amcor Association, Phone Number (480) 948-5860
- Built by ET Wright
- Sands Royal Palm Square Subdivision
Recreation
- Community Pool
- Community Spa
Map
Home Values in the Area
Average Home Value in this Area
Property History
| Date | Event | Price | Change | Sq Ft Price |
|---|---|---|---|---|
| 01/07/2025 01/07/25 | Sold | $465,000 | -1.1% | $232 / Sq Ft |
| 11/15/2024 11/15/24 | For Sale | $470,000 | -- | $235 / Sq Ft |
Tax History
| Year | Tax Paid | Tax Assessment Tax Assessment Total Assessment is a certain percentage of the fair market value that is determined by local assessors to be the total taxable value of land and additions on the property. | Land | Improvement |
|---|---|---|---|---|
| 2025 | $2,419 | $22,576 | -- | -- |
| 2024 | $2,372 | $21,501 | -- | -- |
| 2023 | $2,372 | $34,370 | $6,870 | $27,500 |
| 2022 | $2,288 | $29,070 | $5,810 | $23,260 |
| 2021 | $2,346 | $26,480 | $5,290 | $21,190 |
| 2020 | $2,283 | $26,600 | $5,320 | $21,280 |
| 2019 | $2,241 | $23,020 | $4,600 | $18,420 |
| 2018 | $2,178 | $21,150 | $4,230 | $16,920 |
| 2017 | $2,172 | $21,570 | $4,310 | $17,260 |
| 2016 | $2,133 | $18,960 | $3,790 | $15,170 |
| 2015 | $1,978 | $17,830 | $3,560 | $14,270 |
Mortgage History
| Date | Status | Loan Amount | Loan Type |
|---|---|---|---|
| Open | $129,300 | New Conventional | |
| Closed | $140,000 | FHA | |
| Closed | $118,300 | New Conventional |
Deed History
| Date | Type | Sale Price | Title Company |
|---|---|---|---|
| Interfamily Deed Transfer | -- | None Available | |
| Interfamily Deed Transfer | $175,000 | Stewart Title & Trust Of Pho | |
| Interfamily Deed Transfer | -- | None Available | |
| Warranty Deed | $147,900 | Transnation Title Insurance |
Similar Homes in Phoenix, AZ
Source: Arizona Regional Multiple Listing Service (ARMLS)
MLS Number: 6784085
APN: 160-46-137A
- 519 E El Camino Dr
- 316 E El Camino Dr
- 8341 N 7th St
- 801 E Echo Ln
- 750 E Northern Ave Unit 1089
- 750 E Northern Ave Unit 2138
- 750 E Northern Ave Unit 2088
- 750 E Northern Ave Unit 1079
- 750 E Northern Ave Unit 1053
- 750 E Northern Ave Unit 1134
- 8346 N 6th St
- 837 E Echo Ln
- 210 E El Camino Dr
- 8001 N 3rd Place
- 811 E Seldon Ln
- 601 E Winter Dr
- 7835 N 3rd Way
- 8044 N 10th Place
- 615 E Winter Dr
- 7827 N 3rd St






