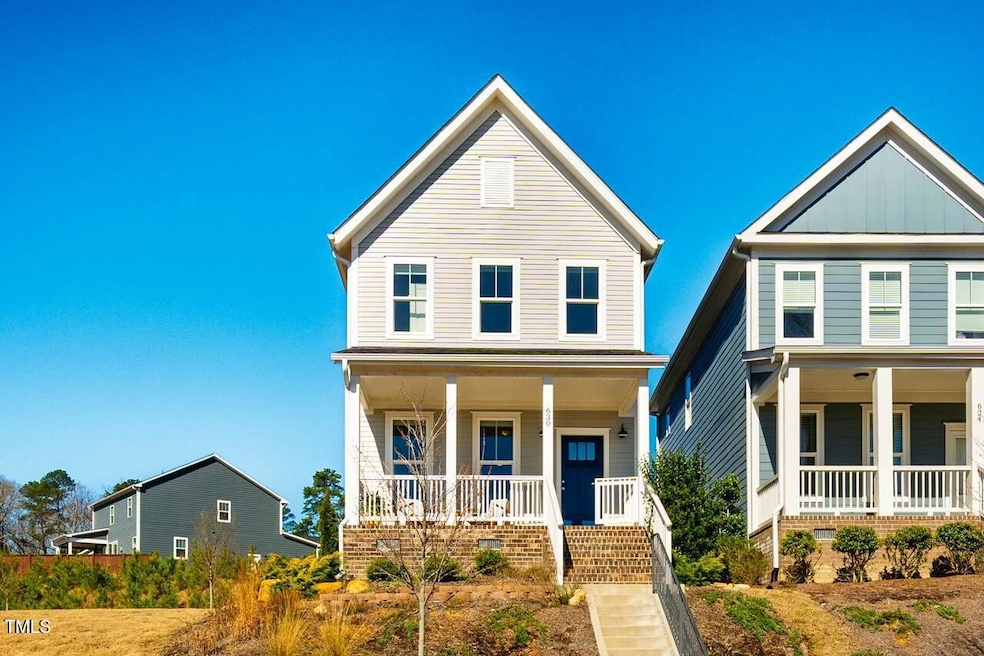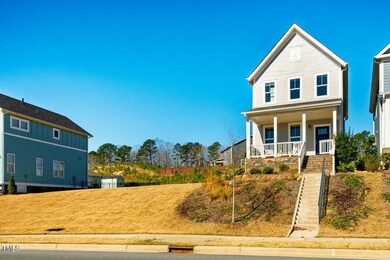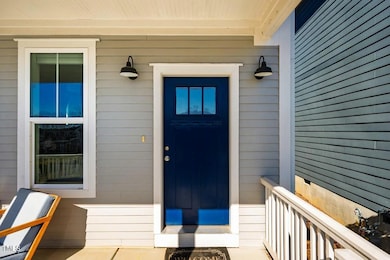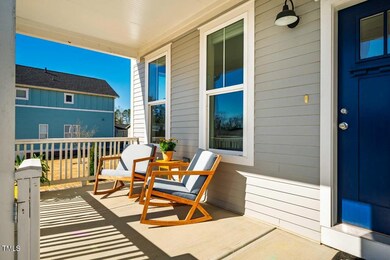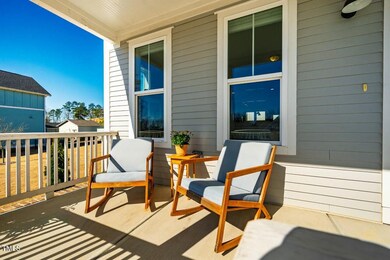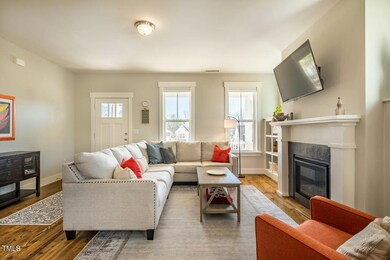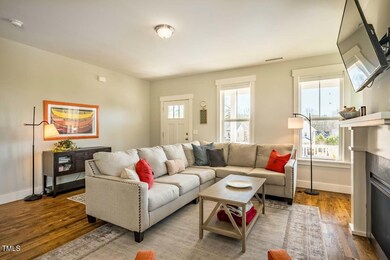
630 Great Ridge Pkwy Chapel Hill, NC 27516
Baldwin NeighborhoodEstimated payment $3,184/month
Highlights
- Fitness Center
- Outdoor Pool
- Open Floorplan
- Margaret B. Pollard Middle School Rated A-
- View of Trees or Woods
- Clubhouse
About This Home
Perched in the vibrant Briar Chapel community, 630 Great Ridge Parkway is a home where nature and modern living come together. This stunning residence offers a relaxing front porch for breezy mornings, a fenced backyard for privacy, and raised garden beds ready for your green thumb. Native perennials bloom around you, while the open lot next door gives an extra touch of peace and quiet. Built by Saussy Burbank in 2021, this stunning three-bedroom, 2.5-bath home offers thoughtful design and high-end finishes throughout. The bright, open kitchen features quartz countertops and stainless steel Energy Star appliances, blending style with efficiency. An office nook provides the perfect space for remote work or creative pursuits, while the screened porch invites you to relax and take in the beauty of your surroundings.
Beyond your doorstep, Briar Chapel delivers an unparalleled lifestyle with miles of scenic trails, multiple parks, a resort-style pool, and a vibrant clubhouse perfect for gatherings and community events. Whether you're biking through wooded trails, enjoying a picnic in the park, or unwinding by the pool, every day feels like a retreat.
With breathtaking views, modern elegance, and unbeatable amenities, this home is ready to welcome you. Schedule your tour today!
Home Details
Home Type
- Single Family
Est. Annual Taxes
- $2,746
Year Built
- Built in 2020
Lot Details
- 4,008 Sq Ft Lot
- Property fronts a state road
- Property fronts an alley
- Wood Fence
- Landscaped
- Native Plants
- Back Yard Fenced and Front Yard
HOA Fees
- $192 Monthly HOA Fees
Parking
- 2 Car Detached Garage
- Rear-Facing Garage
- Garage Door Opener
Property Views
- Woods
- Garden
Home Design
- Cottage
- Brick Foundation
- Combination Foundation
- Block Foundation
- Architectural Shingle Roof
Interior Spaces
- 1,768 Sq Ft Home
- 2-Story Property
- Open Floorplan
- Bookcases
- Smooth Ceilings
- Recessed Lighting
- Gas Log Fireplace
- Blinds
- Living Room with Fireplace
- Dining Room
- Home Office
- Screened Porch
- Basement
- Crawl Space
- Pull Down Stairs to Attic
- Fire and Smoke Detector
Kitchen
- Free-Standing Gas Range
- Range Hood
- ENERGY STAR Qualified Refrigerator
- ENERGY STAR Qualified Dishwasher
- Stainless Steel Appliances
- Kitchen Island
Flooring
- Wood
- Carpet
- Tile
Bedrooms and Bathrooms
- 3 Bedrooms
- Walk-In Closet
- Double Vanity
- Bathtub with Shower
- Walk-in Shower
Laundry
- Laundry Room
- Laundry on upper level
- Dryer
- Washer
Accessible Home Design
- Accessible Common Area
Eco-Friendly Details
- Energy-Efficient Construction
- Energy-Efficient HVAC
Outdoor Features
- Outdoor Pool
- Rain Gutters
Schools
- Chatham Grove Elementary School
- Margaret B Pollard Middle School
- Seaforth High School
Utilities
- Central Air
- Heat Pump System
- Underground Utilities
- Natural Gas Connected
- Tankless Water Heater
- Community Sewer or Septic
- Cable TV Available
Listing and Financial Details
- Assessor Parcel Number 0094116
Community Details
Overview
- Association fees include ground maintenance, road maintenance
- Briar Chapel Community Association, Phone Number (919) 240-4955
- Built by Saussy Burbank
- Briar Chapel Subdivision, Strowd A Floorplan
- Maintained Community
Amenities
- Picnic Area
- Clubhouse
Recreation
- Tennis Courts
- Community Basketball Court
- Sport Court
- Recreation Facilities
- Community Playground
- Fitness Center
- Community Pool
- Park
- Dog Park
- Jogging Path
Map
Home Values in the Area
Average Home Value in this Area
Tax History
| Year | Tax Paid | Tax Assessment Tax Assessment Total Assessment is a certain percentage of the fair market value that is determined by local assessors to be the total taxable value of land and additions on the property. | Land | Improvement |
|---|---|---|---|---|
| 2024 | $2,883 | $321,954 | $87,360 | $234,594 |
| 2023 | $2,883 | $321,954 | $87,360 | $234,594 |
| 2022 | $2,521 | $321,954 | $87,360 | $234,594 |
| 2021 | $1,893 | $244,907 | $78,624 | $166,283 |
| 2020 | $0 | $0 | $0 | $0 |
Property History
| Date | Event | Price | Change | Sq Ft Price |
|---|---|---|---|---|
| 03/31/2025 03/31/25 | Pending | -- | -- | -- |
| 03/28/2025 03/28/25 | For Sale | $495,000 | -- | $280 / Sq Ft |
Deed History
| Date | Type | Sale Price | Title Company |
|---|---|---|---|
| Special Warranty Deed | $344,000 | None Available | |
| Special Warranty Deed | $274,500 | None Available |
Mortgage History
| Date | Status | Loan Amount | Loan Type |
|---|---|---|---|
| Open | $274,852 | New Conventional |
Similar Homes in the area
Source: Doorify MLS
MLS Number: 10084858
APN: 0094116
- 650 Great Ridge Pkwy
- 606 Great Ridge Pkwy
- 210 Monteith Dr
- 298 Bonterra Way
- 540 Patterson Dr
- 215 Bonterra Way
- 375 N Serenity Hill Cir
- 49 Bonterra Way
- 439 N Serenity Hill Cir
- 658 Bennett Mountain Trace
- 314 Tobacco Farm Way
- 379 Tobacco Farm Way
- 45 Summersweet Ln
- 91 Cliffdale Rd
- 130 Scarlet Oak Ln
- 1354 Briar Chapel Pkwy
- 200 Windy Knoll Cir
- 183 Post Oak Rd
- 44 Ashwood Dr
- 113 Bennett Mountain Trace
