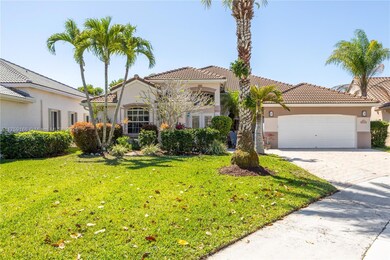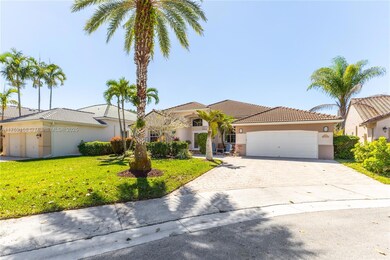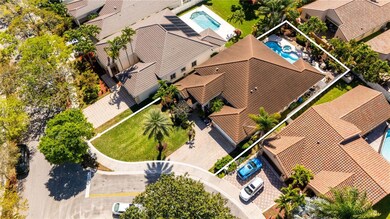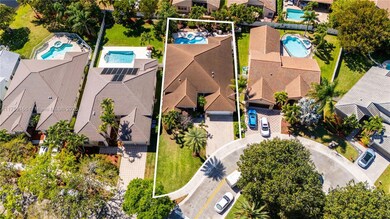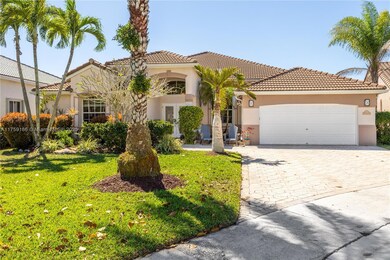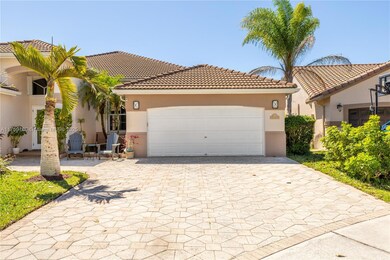
630 Heritage Dr Weston, FL 33326
North Lakes NeighborhoodEstimated payment $6,992/month
Highlights
- In Ground Pool
- Sitting Area In Primary Bedroom
- Wood Flooring
- Eagle Point Elementary School Rated A
- Roman Tub
- 1-minute walk to Eagle Point Park
About This Home
Need space for the whole family? Spacious and full of potential, this 5-bedroom, 3.5-bath home in Heritage Lake offers nearly 3,000 sqft of living space in the heart of Weston. Featuring a newly resurfaced pool and spa, this home is perfect for relaxing or entertaining. Located in a highly sought-after community with top-rated schools, this home is ideal for families looking for space and convenience. Don’t miss this rare chance to own in one of Weston’s most desirable neighborhoods!
Home Details
Home Type
- Single Family
Est. Annual Taxes
- $16,595
Year Built
- Built in 1995
Lot Details
- 10,017 Sq Ft Lot
- Northeast Facing Home
- Fenced
- Property is zoned R-2
HOA Fees
- $178 Monthly HOA Fees
Parking
- 2 Car Attached Garage
- Driveway
- Paver Block
- Open Parking
Property Views
- Garden
- Pool
Home Design
- Barrel Roof Shape
- Concrete Block And Stucco Construction
Interior Spaces
- 2,928 Sq Ft Home
- 1-Story Property
- Built-In Features
- French Doors
- Entrance Foyer
- Family Room
- Utility Room in Garage
- Complete Panel Shutters or Awnings
Kitchen
- Electric Range
- Microwave
- Dishwasher
Flooring
- Wood
- Tile
Bedrooms and Bathrooms
- 5 Bedrooms
- Sitting Area In Primary Bedroom
- Split Bedroom Floorplan
- Walk-In Closet
- Dual Sinks
- Roman Tub
- Jettted Tub and Separate Shower in Primary Bathroom
Laundry
- Laundry in Garage
- Dryer
- Washer
Outdoor Features
- In Ground Pool
- Patio
- Exterior Lighting
Utilities
- Central Heating and Cooling System
Listing and Financial Details
- Assessor Parcel Number 503901021930
Community Details
Overview
- Sector 4 North Subdivision
- Maintained Community
Recreation
- Community Pool
Security
- Security Service
Map
Home Values in the Area
Average Home Value in this Area
Tax History
| Year | Tax Paid | Tax Assessment Tax Assessment Total Assessment is a certain percentage of the fair market value that is determined by local assessors to be the total taxable value of land and additions on the property. | Land | Improvement |
|---|---|---|---|---|
| 2025 | $16,595 | $867,940 | -- | -- |
| 2024 | $16,778 | $843,480 | $100,170 | $718,750 |
| 2023 | $16,778 | $850,400 | $100,170 | $750,230 |
| 2022 | $14,251 | $691,030 | $100,170 | $590,860 |
| 2021 | $11,035 | $549,880 | $0 | $0 |
| 2020 | $10,738 | $542,290 | $0 | $0 |
| 2019 | $10,454 | $530,100 | $100,170 | $429,930 |
| 2018 | $8,200 | $414,600 | $0 | $0 |
| 2017 | $7,808 | $406,080 | $0 | $0 |
| 2016 | $7,785 | $397,730 | $0 | $0 |
| 2015 | $7,913 | $394,970 | $0 | $0 |
| 2014 | $7,960 | $391,840 | $0 | $0 |
| 2013 | -- | $441,930 | $100,170 | $341,760 |
Property History
| Date | Event | Price | Change | Sq Ft Price |
|---|---|---|---|---|
| 03/26/2025 03/26/25 | Pending | -- | -- | -- |
| 03/09/2025 03/09/25 | For Sale | $975,000 | +71.1% | $333 / Sq Ft |
| 04/30/2018 04/30/18 | Sold | $570,000 | -0.9% | $195 / Sq Ft |
| 03/05/2018 03/05/18 | For Sale | $574,900 | -- | $196 / Sq Ft |
Deed History
| Date | Type | Sale Price | Title Company |
|---|---|---|---|
| Warranty Deed | $660,000 | Weston Title & Escrow Inc | |
| Warranty Deed | $570,000 | Lawyers 1St Title | |
| Warranty Deed | $235,000 | -- | |
| Warranty Deed | $220,000 | -- | |
| Deed | $225,100 | -- |
Mortgage History
| Date | Status | Loan Amount | Loan Type |
|---|---|---|---|
| Open | $568,854 | VA | |
| Previous Owner | $443,000 | New Conventional | |
| Previous Owner | $455,000 | New Conventional | |
| Previous Owner | $450,000 | Adjustable Rate Mortgage/ARM | |
| Previous Owner | $140,000 | New Conventional | |
| Previous Owner | $87,700 | Credit Line Revolving | |
| Previous Owner | $173,229 | Unknown | |
| Previous Owner | $176,000 | New Conventional | |
| Previous Owner | $201,350 | No Value Available |
Similar Homes in Weston, FL
Source: MIAMI REALTORS® MLS
MLS Number: A11759166
APN: 50-39-01-02-1930
- 429 Cambridge Ln
- 852 Heritage Dr
- 350 Cambridge Dr
- 785 Falling Water Rd
- 605 Stanton Ln
- 260 Montclaire Dr
- 959 Falling Water Rd
- 631 Stanton Ln
- 710 Lake Blvd
- 558 Stonemont Dr
- 732 Verona Lake Dr
- 759 San Remo Dr
- 531 Stonemont Dr
- 700 Sand Creek Cir
- 517 Stonemont Ln
- 697 Sand Creek Cir
- 350 Mallard Rd
- 730 Sorrento Dr Unit 3
- 591 Talavera Rd
- 235 Lakeview Dr Unit 104

