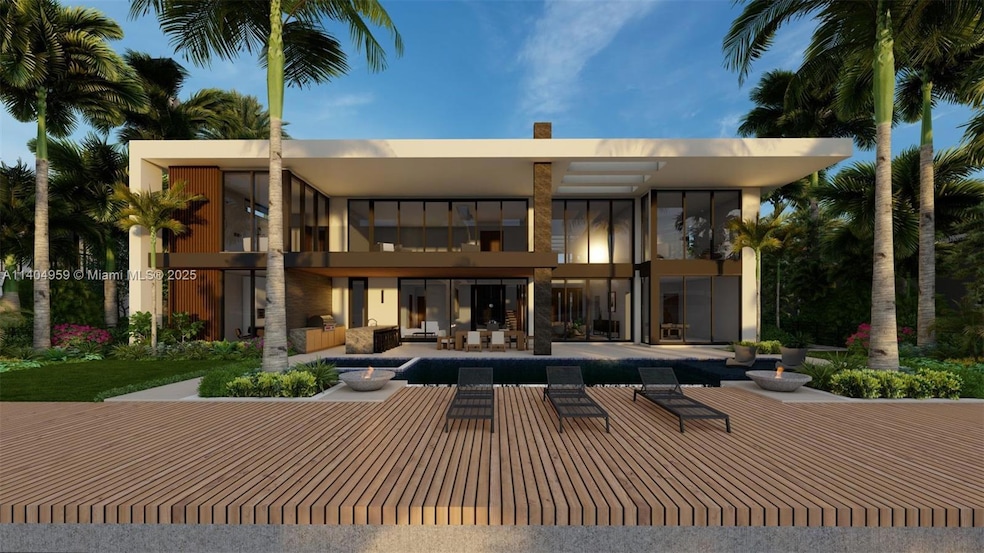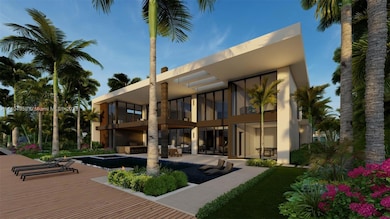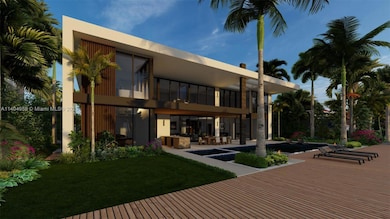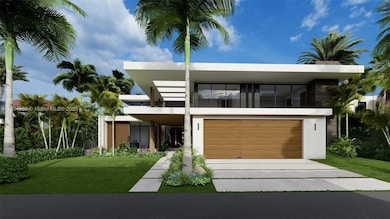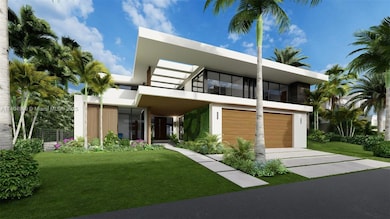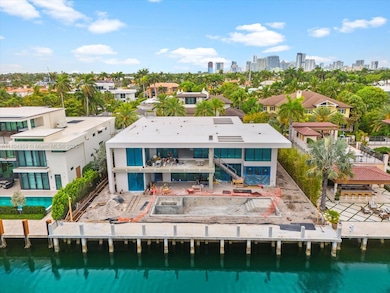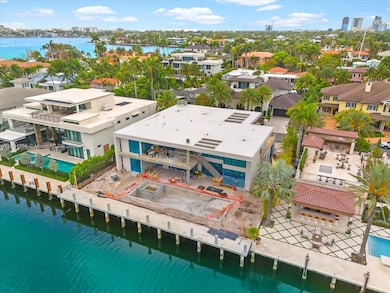
630 Isle of Palms Dr Fort Lauderdale, FL 33301
Las Olas Isles NeighborhoodEstimated payment $74,371/month
Highlights
- Property has ocean access
- New Construction
- Home fronts a canal
- Harbordale Elementary School Rated A-
- In Ground Pool
- Maid or Guest Quarters
About This Home
Discover the pinnacle of lavish waterfront lifestyles in the highly sought after Las Olas Isles of Fort Lauderdale. Introducing an expansive masterpiece on a 13,000 square foot lot on Isle of Palms Drive. This dreamy home, set to be complete in March 2025, boasts breathtaking wide canal views, with 100 feet of water frontage. With 7 bedrooms, 7 bathrooms and 1 half-bath, you’ll be able to host friends and family alike. Enjoy beautiful nearby beaches, refined culinary experiences, and upscale shopping options. With close proximity to the Fort Lauderdale Airport, ease of travel has never been more effortless. Enjoy this beautiful, turnkey sanctuary in the prestigious Las Olas Isles. Don’t miss out on this exceptional opportunity to own a slice of paradise; contact us today!
Home Details
Home Type
- Single Family
Est. Annual Taxes
- $26,760
Year Built
- Built in 2025 | New Construction
Lot Details
- 0.3 Acre Lot
- 100 Ft Wide Lot
- Home fronts a canal
- West Facing Home
- Property is zoned RS-4.4
Parking
- 3 Car Garage
- Driveway
- Open Parking
Home Design
- Concrete Block And Stucco Construction
Interior Spaces
- 7,000 Sq Ft Home
- 2-Story Property
- Built-In Features
- Combination Dining and Living Room
- Den
- Recreation Room
- Canal Views
- High Impact Door
Kitchen
- Breakfast Area or Nook
- Eat-In Kitchen
- Dishwasher
- Cooking Island
- Disposal
Bedrooms and Bathrooms
- 7 Bedrooms
- Main Floor Bedroom
- Maid or Guest Quarters
Laundry
- Dryer
- Washer
Outdoor Features
- In Ground Pool
- Property has ocean access
- No Fixed Bridges
- Deck
Utilities
- Central Heating and Cooling System
Community Details
- No Home Owners Association
- Stilwell Isles Isles Of P Subdivision
Listing and Financial Details
- Assessor Parcel Number 504212150151
Map
Home Values in the Area
Average Home Value in this Area
Tax History
| Year | Tax Paid | Tax Assessment Tax Assessment Total Assessment is a certain percentage of the fair market value that is determined by local assessors to be the total taxable value of land and additions on the property. | Land | Improvement |
|---|---|---|---|---|
| 2025 | $54,953 | $2,859,780 | $2,859,780 | -- |
| 2024 | $60,602 | $2,859,780 | $2,859,780 | -- |
| 2023 | $60,602 | $3,119,760 | $3,119,760 | $0 |
| 2022 | $26,760 | $1,332,830 | $0 | $0 |
| 2021 | $32,304 | $1,629,250 | $1,169,910 | $459,340 |
| 2020 | $20,309 | $1,053,140 | $0 | $0 |
| 2019 | $19,212 | $1,029,470 | $0 | $0 |
| 2018 | $17,849 | $1,010,280 | $0 | $0 |
| 2017 | $17,777 | $989,510 | $0 | $0 |
| 2016 | $17,941 | $969,160 | $0 | $0 |
| 2015 | $18,300 | $962,430 | $0 | $0 |
| 2014 | $18,486 | $954,800 | $0 | $0 |
| 2013 | -- | $1,117,810 | $883,930 | $233,880 |
Property History
| Date | Event | Price | Change | Sq Ft Price |
|---|---|---|---|---|
| 06/22/2023 06/22/23 | For Sale | $12,950,000 | +292.4% | $1,850 / Sq Ft |
| 02/16/2023 02/16/23 | Sold | $3,300,000 | -4.3% | $1,296 / Sq Ft |
| 02/06/2023 02/06/23 | Pending | -- | -- | -- |
| 12/17/2022 12/17/22 | Price Changed | $3,450,000 | -8.0% | $1,355 / Sq Ft |
| 11/01/2022 11/01/22 | For Sale | $3,750,000 | +7.1% | $1,472 / Sq Ft |
| 02/25/2022 02/25/22 | Sold | $3,500,000 | -6.7% | $1,374 / Sq Ft |
| 01/26/2022 01/26/22 | Pending | -- | -- | -- |
| 01/25/2022 01/25/22 | For Sale | $3,750,000 | 0.0% | $1,472 / Sq Ft |
| 08/14/2020 08/14/20 | For Rent | $8,500 | +9.7% | -- |
| 08/14/2020 08/14/20 | Rented | $7,750 | 0.0% | -- |
| 08/13/2020 08/13/20 | Sold | $1,715,000 | -14.2% | $572 / Sq Ft |
| 07/14/2020 07/14/20 | Pending | -- | -- | -- |
| 10/21/2019 10/21/19 | For Sale | $1,999,000 | -- | $667 / Sq Ft |
Deed History
| Date | Type | Sale Price | Title Company |
|---|---|---|---|
| Warranty Deed | $3,300,000 | Rapid Title Services | |
| Warranty Deed | $3,500,000 | Pinnacle Title Group | |
| Warranty Deed | $1,715,000 | Attorney | |
| Warranty Deed | -- | Attorney | |
| Interfamily Deed Transfer | -- | Attorney | |
| Interfamily Deed Transfer | -- | Attorney | |
| Interfamily Deed Transfer | -- | Attorney | |
| Interfamily Deed Transfer | -- | Attorney | |
| Interfamily Deed Transfer | -- | Attorney | |
| Trustee Deed | $1,000,100 | None Available |
Mortgage History
| Date | Status | Loan Amount | Loan Type |
|---|---|---|---|
| Open | $4,700,000 | New Conventional | |
| Previous Owner | $500,000 | Credit Line Revolving | |
| Previous Owner | $1,286,250 | New Conventional | |
| Previous Owner | $750,000 | Credit Line Revolving | |
| Previous Owner | $500,000 | Credit Line Revolving |
Similar Homes in the area
Source: MIAMI REALTORS® MLS
MLS Number: A11404959
APN: 50-42-12-15-0151
- 630 Isle of Palms Dr
- 709 Isle of Palms Dr
- 508 Isle of Palms Dr
- 620 Coral Way
- 449 Isle of Palms Dr
- 441 Isle of Palms Dr
- 633 Coral Way
- 441 Royal Plaza Dr
- 525 Coral Way
- 501 Solar Isle Dr
- 636 Solar Isle Dr
- 520 San Marco Dr
- 621 Riviera Isle Dr
- 623 Riviera Isle Dr
- 425 Coral Way
- 511 San Marco Dr
- 512 Riviera Dr
- 431 San Marco Dr
- 510 SE 25th Ave
- 724 Riviera Isle Dr
