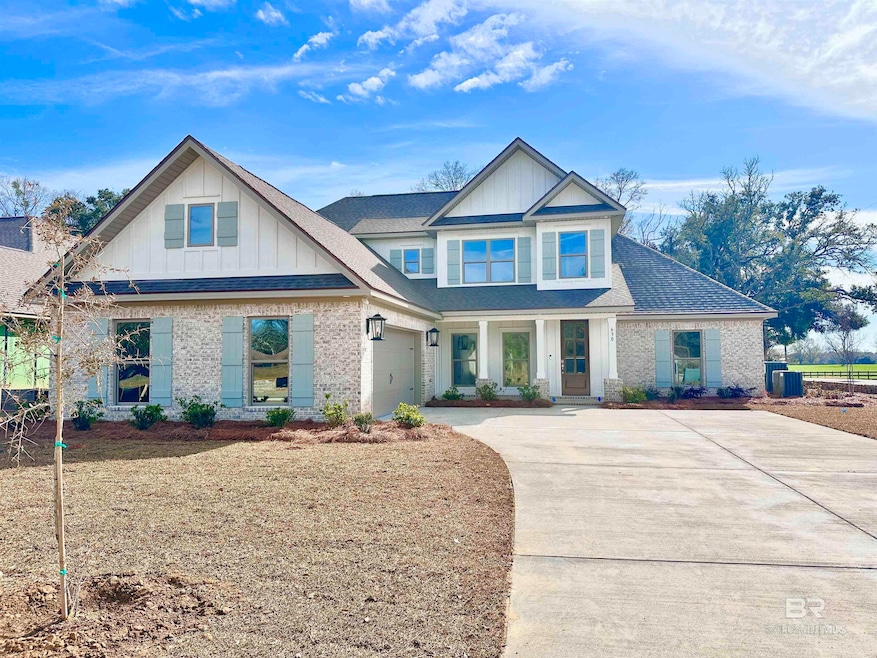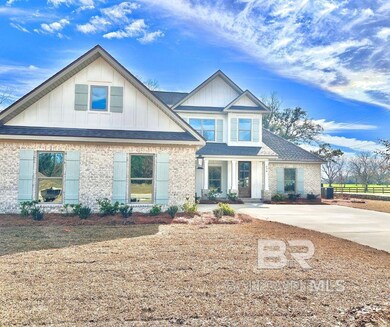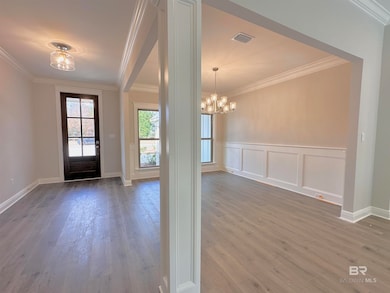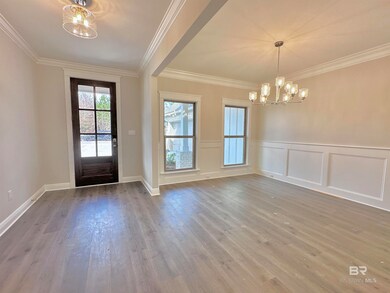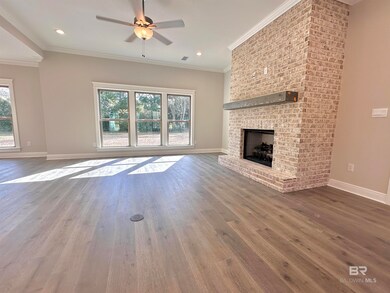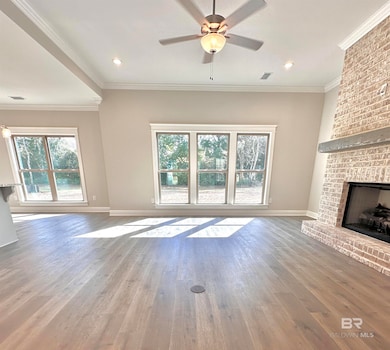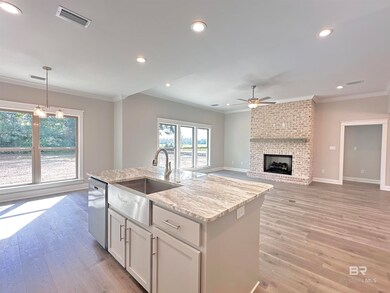
630 Kitfox Ave Fairhope, AL 36532
Estimated payment $3,558/month
Highlights
- New Construction
- Traditional Architecture
- High Ceiling
- Fairhope Middle School Rated A
- Main Floor Primary Bedroom
- Covered patio or porch
About This Home
Welcome to this newly completed Walnut plan! This beautiful home is located in the Fox Hollow community, minutes away from downtown Fairhope. The Walnut is one of our most popular floorplans. This home has a welcoming front porch with double 8' mahogany doors with beveled glass that invite you into an open floor plan with high ceilings, beautiful crown molding, fully cased windows and Revwood by Mohawk engineered wood flooring. The gourmet kitchen features white, soft close cabinets, granite countertops, a farmhouse sink, gas cooktop and stainless appliances. The primary suite is tucked away for privacy. The ensuite bath features dual vanities, a soaking tub, and a spacious walk-in shower. The oversized walk-in closet is a dream with plenty of storage including wood shelving.This home has a split floor plan with one additional bedroom and full bathroom on the main floor. There are two additional bedrooms (one with a flex space) and a full bathroom upstairs. Outside you will enjoy two covered patios and a large attached two car garage. This home is complete with G9old Fortification, builder warranty, a "Connected Home" package including Ring doorbell, tablet, outdoor camera, an Echo dot, smart thermostat, keyless front door entry, and 3 smart switches! One-year renewable termite bond with Formosan coverage, and a 5-zone irrigation system. See sales representative for details. Contact us to schedule your tour today and make your home in Fox Hollow! Buyer to verify all information during due diligence.
Home Details
Home Type
- Single Family
Est. Annual Taxes
- $1,800
Year Built
- Built in 2024 | New Construction
Lot Details
- 0.27 Acre Lot
- Lot Dimensions are 82 x 142
- Interior Lot
- Sprinkler System
HOA Fees
- $54 Monthly HOA Fees
Home Design
- Traditional Architecture
- Brick or Stone Mason
- Slab Foundation
- Composition Roof
- Hardboard
Interior Spaces
- 2,761 Sq Ft Home
- 2-Story Property
- High Ceiling
- Ceiling Fan
- Gas Log Fireplace
Kitchen
- Microwave
- Dishwasher
Flooring
- Carpet
- Tile
Bedrooms and Bathrooms
- 4 Bedrooms
- Primary Bedroom on Main
- Split Bedroom Floorplan
- En-Suite Bathroom
- Walk-In Closet
- 3 Full Bathrooms
- Dual Vanity Sinks in Primary Bathroom
- Soaking Tub
- Separate Shower
Home Security
- Carbon Monoxide Detectors
- Termite Clearance
Parking
- 2 Car Attached Garage
- Automatic Garage Door Opener
Outdoor Features
- Covered patio or porch
Schools
- Fairhope East Elementary School
- Fairhope Middle School
- Fairhope High School
Utilities
- Cooling Available
- Heat Pump System
Listing and Financial Details
- Legal Lot and Block 144 Walnut / 144 Walnut
Map
Home Values in the Area
Average Home Value in this Area
Property History
| Date | Event | Price | Change | Sq Ft Price |
|---|---|---|---|---|
| 03/01/2025 03/01/25 | Pending | -- | -- | -- |
| 01/08/2025 01/08/25 | Price Changed | $601,004 | +0.7% | $218 / Sq Ft |
| 12/30/2024 12/30/24 | Price Changed | $597,004 | +1.3% | $216 / Sq Ft |
| 11/18/2024 11/18/24 | Price Changed | $589,591 | +7.2% | $214 / Sq Ft |
| 11/15/2024 11/15/24 | Price Changed | $550,000 | -6.6% | $199 / Sq Ft |
| 08/11/2024 08/11/24 | Price Changed | $589,091 | -0.4% | $213 / Sq Ft |
| 07/08/2024 07/08/24 | Price Changed | $591,591 | +0.3% | $214 / Sq Ft |
| 05/14/2024 05/14/24 | For Sale | $589,591 | -- | $214 / Sq Ft |
Similar Homes in Fairhope, AL
Source: Baldwin REALTORS®
MLS Number: 362340
- 651 Kitfox Ave
- 655 Kitfox Ave
- 643 Kitfox Ave
- 647 Kitfox Ave
- 639 Kitfox Ave
- 635 Kitfox Ave
- 659 Kitfox Ave
- 691 Kitfox Ave
- 686 Kitfox Ave
- 19870 County Road 13
- 253 Fennec St
- 261 Fennec St
- 9144 Harvest Ridge
- 420 Surtees St
- 955 Whittier St
- 159 Sedgefield Ave
- 139 Sedgefield Ave
- 125 Song Grove Blvd
- 354 Barndling St
- 815 Crystal Wells Ct S
