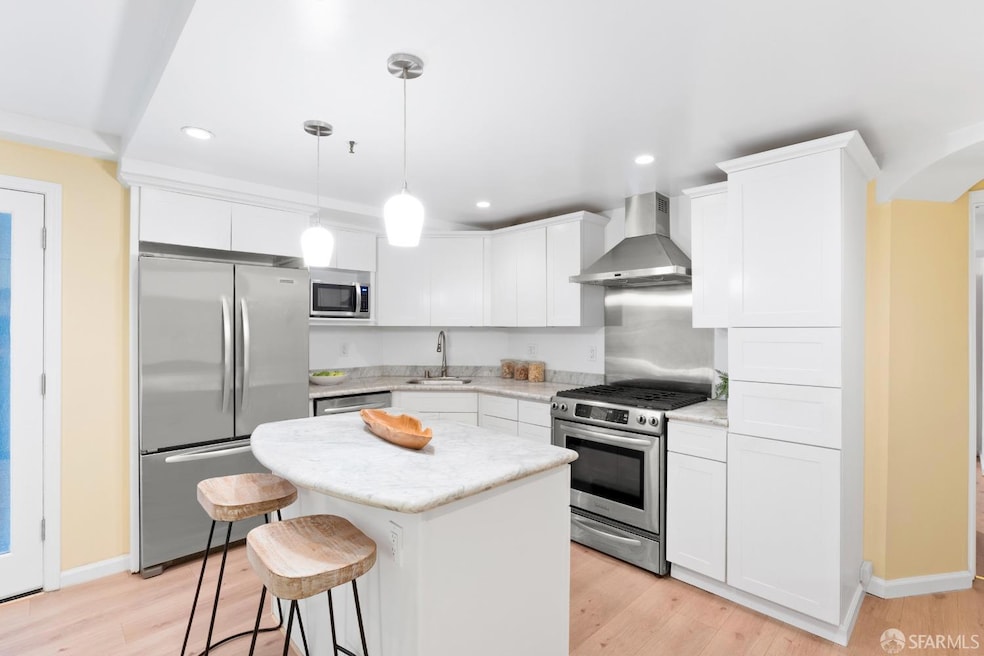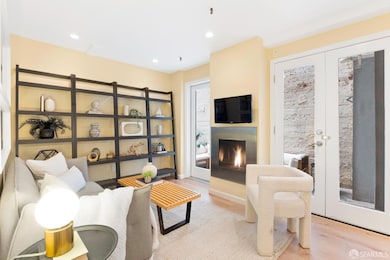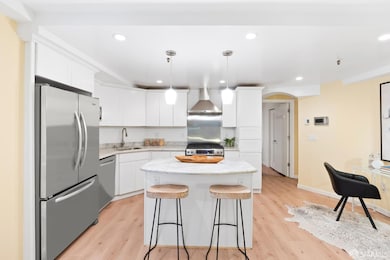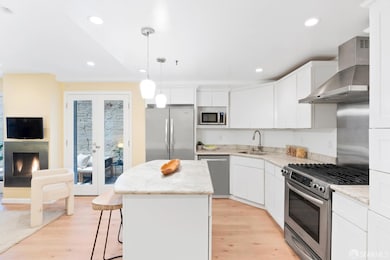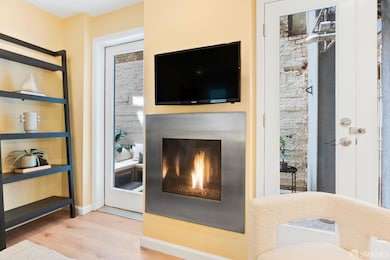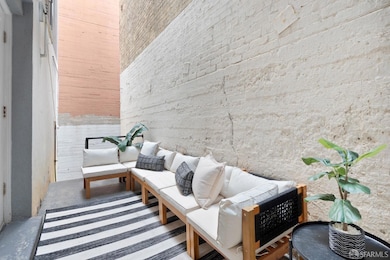
630 Leavenworth St Unit Grdn San Francisco, CA 94109
Downtown NeighborhoodEstimated payment $4,783/month
Highlights
- Wood Flooring
- Marble Countertops
- Breakfast Area or Nook
- Marina Middle School Rated A-
- Marble Bathroom Countertops
- Fireplace
About This Home
This modernized one-bedroom, two-bath home offers sleek, high-end finishes and an outdoor retreat exclusive to this unit. Designed with a contemporary aesthetic, the home features an open-concept layout, clean lines, and premium materials throughout. The stylish kitchen is equipped with marble countertops, stainless steel appliances, and a gas range, making it as functional as it is beautiful. Set at the rear of the building for added privacy and quiet, the home includes a primary bedroom with an ensuite bath featuring spa-like finishes. A second full bath provides additional convenience, alongside a wall-bed for guests. The standout feature is the exclusive-use outdoor space, a rare find that offers a private setting for relaxing, entertaining and a perfect play area for pets. In-unit laundry is located in a closet near the primary bedroom. Located in The Marchbank, a 1917 Beaux-Arts building by architect James Francis Dunn, this residence is set in a prime location near top dining, nightlife, shops, and excellent public transportation.
Open House Schedule
-
Saturday, April 26, 202512:00 to 1:00 pm4/26/2025 12:00:00 PM +00:004/26/2025 1:00:00 PM +00:00Modernized one-bedroom, two-bath home with sleek, high-end finishes and an outdoor retreat exclusive to this unit.Add to Calendar
Property Details
Property Type
- Other
Year Built
- Built in 1918 | Remodeled
Lot Details
- Dog Run
- Back Yard Fenced
HOA Fees
- $1,005 Monthly HOA Fees
Interior Spaces
- Fireplace
- Family or Dining Combination
Kitchen
- Breakfast Area or Nook
- Built-In Gas Oven
- Built-In Gas Range
- Range Hood
- Microwave
- Dishwasher
- Kitchen Island
- Marble Countertops
Flooring
- Wood
- Tile
Bedrooms and Bathrooms
- 2 Full Bathrooms
- Marble Bathroom Countertops
- Separate Shower
Laundry
- Stacked Washer and Dryer
- 220 Volts In Laundry
Home Security
- Security Gate
- Fire Suppression System
Outdoor Features
- Uncovered Courtyard
- Enclosed patio or porch
Listing and Financial Details
- Assessor Parcel Number 0130-304
Community Details
Overview
- Association fees include common areas, elevator, heat, insurance on structure, management, sewer, trash, water
- 7 Units
- 630 Leavenworth Street HOA
- Mid-Rise Condominium
Pet Policy
- Dogs and Cats Allowed
Map
Home Values in the Area
Average Home Value in this Area
Property History
| Date | Event | Price | Change | Sq Ft Price |
|---|---|---|---|---|
| 04/17/2025 04/17/25 | For Sale | $575,000 | -- | -- |
Similar Homes in San Francisco, CA
Source: San Francisco Association of REALTORS® MLS
MLS Number: 425012443
- 545 Leavenworth St Unit 10
- 545 Leavenworth St Unit 7
- 735 Geary St Unit 303
- 875 Post St
- 577 Geary St Unit 2
- 666 Post St Unit 1403
- 631 Ofarrell St Unit 402
- 631 Ofarrell St Unit 706
- 631 Ofarrell St Unit 1112
- 631 Ofarrell St Unit 907
- 631 Ofarrell St Unit 812
- 795 Sutter St Unit 101
- 537 Hyde St
- 440 Hyde St
- 1060 Bush St
- 882 Geary St
- 419 Hyde St
- 926 Larkin St
- 334 Leavenworth St
- 723 Taylor St Unit 201
