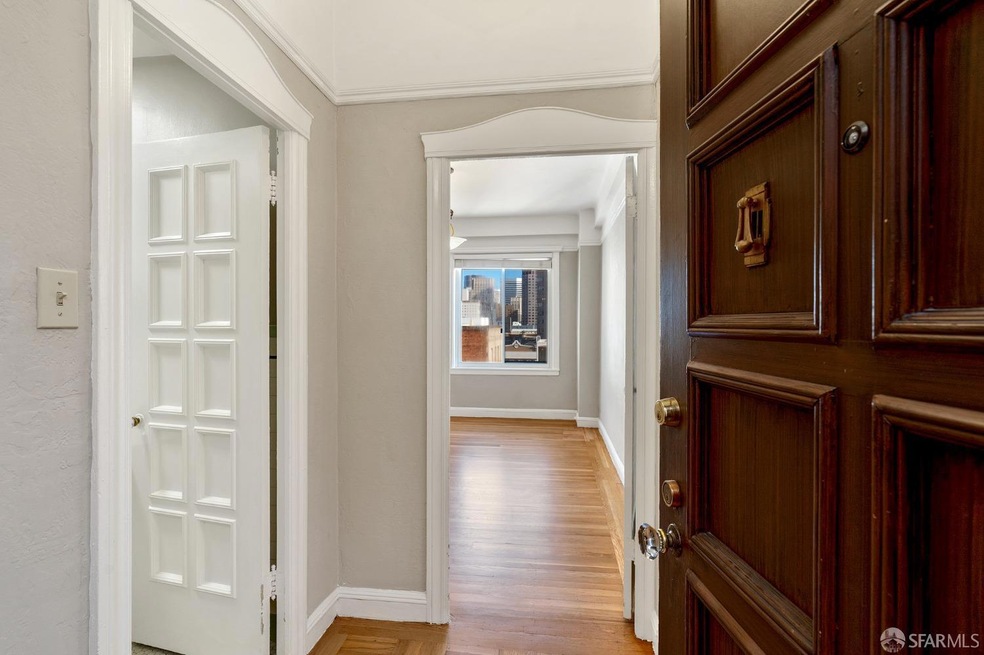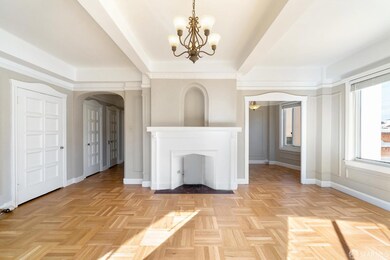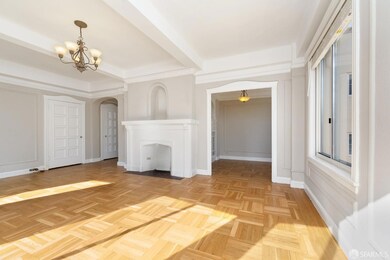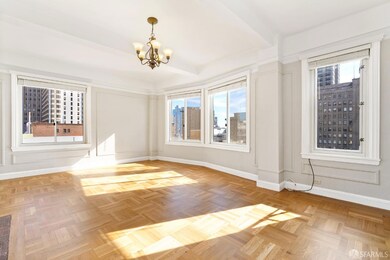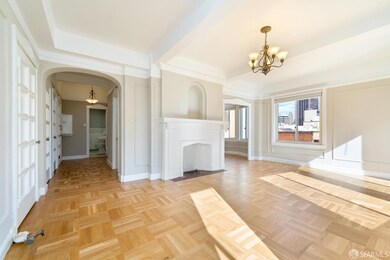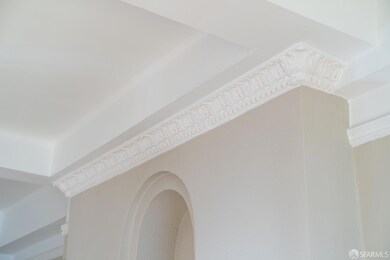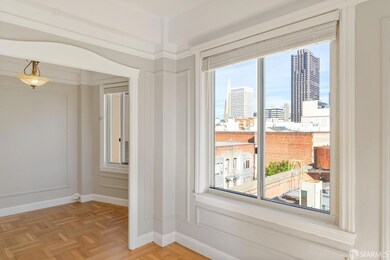
630 Mason St Unit 703 San Francisco, CA 94108
Downtown NeighborhoodHighlights
- Views of San Francisco
- 2-minute walk to Powell And Sutter
- Wood Flooring
- Lau (Gordon J.) Elementary School Rated A-
- Art Deco Architecture
- 5-minute walk to Huntington Park
About This Home
As of August 2024So much to love about this downtown San Francisco light filled home with stunning city views! Unit 703 at 630 Mason Street is located in a 1927 boutique art deco building offering incredible original charm. Elegant antique parquet and plank hardwood flooring throughout the unit. The lovely living room offers an abundance of natural light and rich period details with wall and crown molding, a lovely decorative fireplace and filled with downtown city views from every window! A charming separate dining area connects to the living room with an adjacent kitchen. 3 huge walk-in hall closets --> create a cozy home office in one with storage beyond in the others! The serene and quiet bedroom faces east with city views and features a walk-in closet. Bathroom offers a bathtub / shower combo with charming 1920's period details. HOA dues cover heat / garbage / utilities / master insurance / building maintenance and on-site resident manager. Welcome to this light filled home! Elegant living exits just steps to Union Square, famous for world-class shopping, entertainment & more.
Property Details
Home Type
- Co-Op
Year Built
- Built in 1927 | Remodeled
Lot Details
- 4,468 Sq Ft Lot
- East Facing Home
HOA Fees
- $655 Monthly HOA Fees
Property Views
- San Francisco
- Downtown
Home Design
- Art Deco Architecture
Interior Spaces
- 750 Sq Ft Home
- Decorative Fireplace
- Double Pane Windows
- Window Screens
- Living Room
- Dining Room
- Laundry in Basement
Kitchen
- Free-Standing Electric Oven
- Free-Standing Electric Range
- Dishwasher
- Tile Countertops
Flooring
- Wood
- Tile
Bedrooms and Bathrooms
- Main Floor Bedroom
- Walk-In Closet
- 1 Full Bathroom
- Bathtub with Shower
- Window or Skylight in Bathroom
Home Security
- Carbon Monoxide Detectors
- Fire and Smoke Detector
Utilities
- Heating System Uses Steam
Listing and Financial Details
- Assessor Parcel Number 0284-050
Community Details
Overview
- Association fees include common areas, heat, insurance, ground maintenance, management, sewer, trash, water
- Alta First Service Residential Association, Phone Number (415) 237-8018
- High-Rise Condominium
- 12-Story Property
Pet Policy
- Limit on the number of pets
- Pet Size Limit
Map
Home Values in the Area
Average Home Value in this Area
Property History
| Date | Event | Price | Change | Sq Ft Price |
|---|---|---|---|---|
| 08/29/2024 08/29/24 | Sold | $585,000 | -2.3% | $780 / Sq Ft |
| 08/06/2024 08/06/24 | Pending | -- | -- | -- |
| 07/23/2024 07/23/24 | Price Changed | $599,000 | -4.2% | $799 / Sq Ft |
| 06/01/2024 06/01/24 | For Sale | $625,000 | 0.0% | $833 / Sq Ft |
| 11/15/2017 11/15/17 | Rented | $3,250 | 0.0% | -- |
| 10/13/2017 10/13/17 | Under Contract | -- | -- | -- |
| 09/11/2017 09/11/17 | For Rent | $3,250 | -- | -- |
Similar Homes in San Francisco, CA
Source: San Francisco Association of REALTORS® MLS
MLS Number: 424037488
APN: 0284-050
- 637 Powell St Unit 401
- 860 Bush St
- 723 Taylor St Unit 201
- 901 Bush St Unit 205
- 901 Bush St Unit 602
- 929 Bush St Unit 1
- 900 Bush St Unit 620
- 1001 Pine St Unit 1201
- 1001 California St Unit 3
- 875 California St Unit PH1
- 875 California St Unit 506
- 875 California St Unit 702
- 875 California St Unit 202
- 875 California St Unit 603
- 666 Post St Unit 1403
- 795 Sutter St Unit 101
- 1177 California St Unit 622
- 1177 California St Unit 1533
- 1177 California St Unit 712
- 1177 California St Unit 1414
