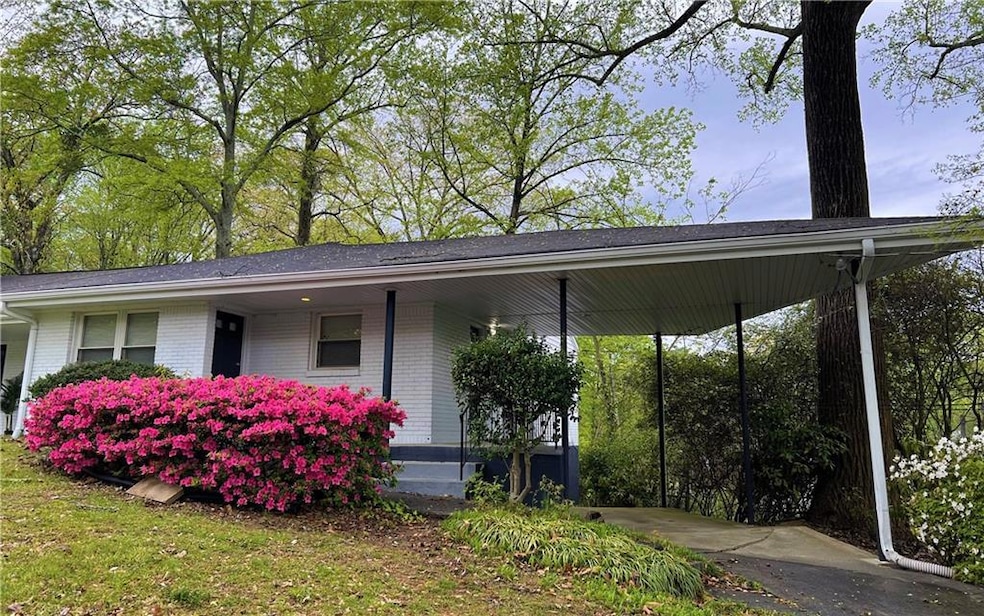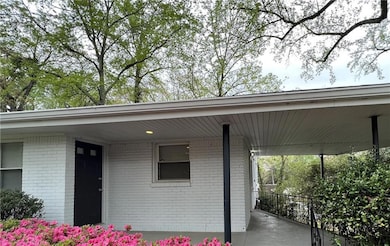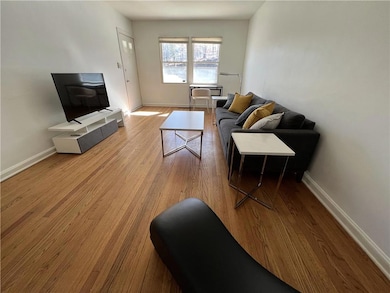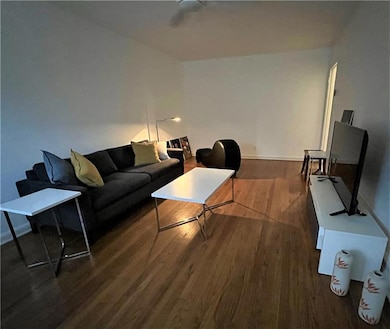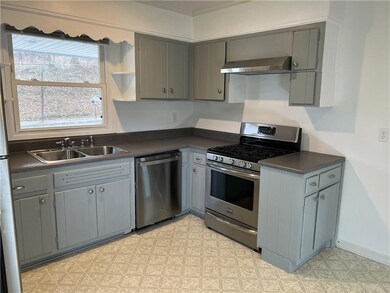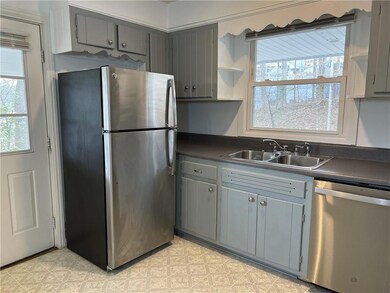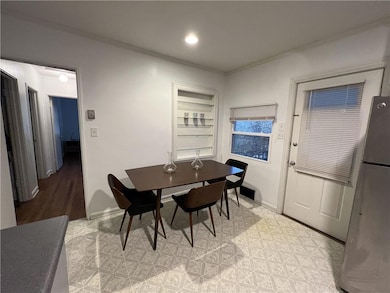630 Montgomery Ferry Rd NE Atlanta, GA 30324
Morningside NeighborhoodHighlights
- City View
- Ranch Style House
- Front Porch
- Morningside Elementary School Rated A-
- Wood Flooring
- Eat-In Kitchen
About This Home
Charming '50s Brick Ranch in Prime Intown Location!
Experience the perfect blend of tranquility and convenience in this centrally located, secluded gem. Nestled among yards and trees, this two-bedroom, one-bathroom duplex boasts original hardwood floors, a spacious eat-in kitchen, and an original bathroom with some refinished touches.
Additional Features:
- Carport with additional driveway parking
- Laundry room with storage space (approx. 7'x10')
- Front porch perfect for summer shade
- Easy access to the Beltline ramp and Piedmont Park (half a mile away)
- Walkable to restaurants, nightlife, grocery shopping, and retail services
- Morningside school district
Details:
- Available on 6/1/25
- Tenant pays all utilities
- Furnishings available
- Owner is a licensed GA Real Estate Salesperson - License #395896
This is a great opportunity to rent a nice home in a desirable location.
Property Details
Home Type
- Multi-Family
Est. Annual Taxes
- $7,656
Year Built
- Built in 1955
Lot Details
- 10,799 Sq Ft Lot
- Lot Dimensions are 158x109
- 1 Common Wall
- Back Yard
Parking
- 1 Carport Space
Home Design
- Duplex
- Ranch Style House
- Shingle Roof
- Four Sided Brick Exterior Elevation
Interior Spaces
- 990 Sq Ft Home
- Furniture Can Be Negotiated
- Double Pane Windows
- City Views
- Laundry in Basement
- Fire and Smoke Detector
Kitchen
- Eat-In Kitchen
- Gas Oven
- Gas Cooktop
- Range Hood
- Dishwasher
- Disposal
Flooring
- Wood
- Tile
Bedrooms and Bathrooms
- 2 Main Level Bedrooms
- 1 Full Bathroom
Laundry
- Dryer
- Washer
Outdoor Features
- Front Porch
Schools
- Morningside- Elementary School
- David T Howard Middle School
- Midtown High School
Utilities
- Central Heating and Cooling System
- Gas Water Heater
- Phone Available
- Cable TV Available
Listing and Financial Details
- Security Deposit $1,990
- 12 Month Lease Term
- $50 Application Fee
- Assessor Parcel Number 17 005600040136
Community Details
Overview
- Application Fee Required
- Piedmont Heights Subdivision
Pet Policy
- Call for details about the types of pets allowed
Map
Source: First Multiple Listing Service (FMLS)
MLS Number: 7563418
APN: 17-0056-0004-013-6
- 604 Montgomery Ferry Rd NE
- 1824 Gotham Ln NE Unit 36
- 1770 Beckham Place NE Unit 47
- 1788 Peach Blossom Ln Unit 45
- 1779 Beckham Place NE Unit 58
- 1767 Beckham Place NE Unit 54
- 1824 Windemere Dr NE
- 619 E Pelham Rd NE
- 490 Rock Springs Rd NE
- 1705 Monroe Dr NE Unit D01
- 1705 Monroe Dr NE Unit B05
- 1827 Rockridge Place NE
- 1815 Monroe Dr NE
- 710 Greystone Park NE
