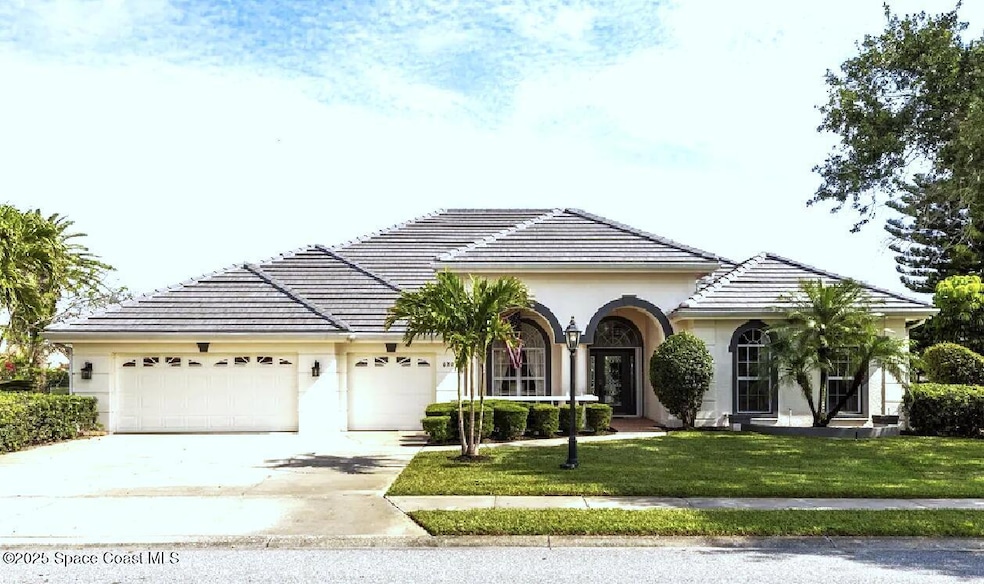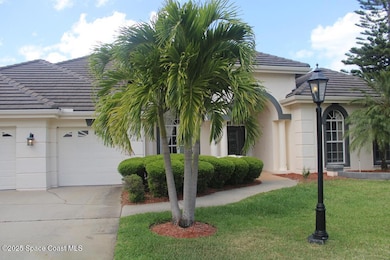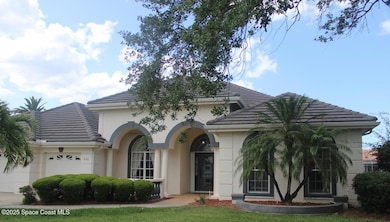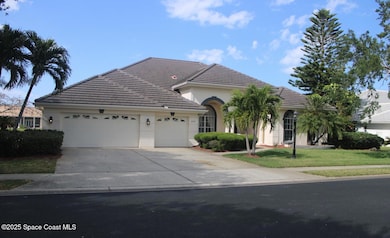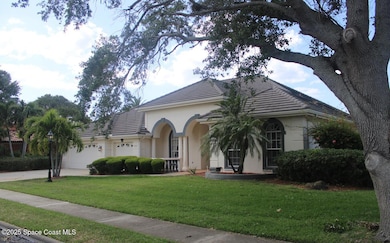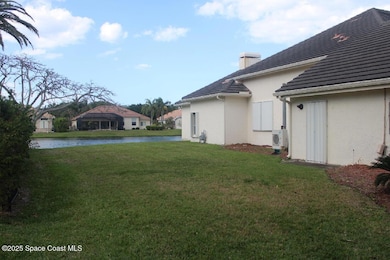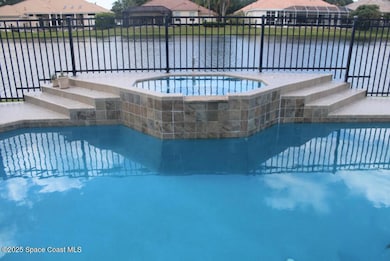
630 Newport Dr Indialantic, FL 32903
Paradise Beach NeighborhoodEstimated payment $7,441/month
Highlights
- Lake Front
- Gated with Attendant
- Home fronts a pond
- Indialantic Elementary School Rated A-
- Heated In Ground Pool
- Deck
About This Home
This Lakefront Haven, Situated On A Cloisters' Expansive Lot, Presents A Luxurious Living Experience With Its Ocean-Blue Pool And Elevated Spa. The Residence Showcases A Newer Roof, Elegantly Designed Interiors Featuring Hardwood, Tile And Marble Finishes. Natural Light Floods The Distinctive Spaces Through Walls Of Windows And Sliders - Enhancing The Flow From The Elegant Living And Dining Areas To The Quartzite Island Kitchen, Which Is Equipped With Dual Sinks And Stainless Steel Appliances Including Two Ovens, A Newer GE Range And Refrigerator, A Samsung Microwave, A Dacor Gas Stove, New Ceiling Fans And A New GE Washer And Dryer. A Cozy Family Room With A Fireplace Provides Access To The Pool Area, While The Charming Owner's Retreat Offers Pool Access, Double Walk-In Closets, Twin Quartzite Sinks, A Soaking Tub And A Tiled Walk In Shower. The Private Bedroom/Bath Alcoves Ensure Comfort And Privacy. Wait, There's More... The Renovated Third Garage Serves As An Ideal Office/ Storage Space. Further Upgrades Include Three New Garbage Disposals, Two New AC Units, A Tankless Hot Water Heater, A Pool/Spa Heater, Recently Converted To A SaltWater Pool System And A Resurfaced Deck. The Lakeside Vistas From The Lanai, Pool And Spa Further Enhance This Exceptional Property.
Home Details
Home Type
- Single Family
Est. Annual Taxes
- $5,743
Year Built
- Built in 1992
Lot Details
- 0.43 Acre Lot
- Lot Dimensions are 133' x 137'
- Home fronts a pond
- Lake Front
- South Facing Home
- Wrought Iron Fence
- Front and Back Yard Sprinklers
HOA Fees
- $125 Monthly HOA Fees
Parking
- 2 Car Garage
- Garage Door Opener
Property Views
- Lake
- Pond
- Pool
Home Design
- Patio Home
- Tile Roof
- Concrete Siding
- Block Exterior
- Stucco
Interior Spaces
- 3,449 Sq Ft Home
- 1-Story Property
- Central Vacuum
- Ceiling Fan
- Wood Flooring
Kitchen
- Eat-In Kitchen
- Breakfast Bar
- Convection Oven
- Gas Oven
- Gas Cooktop
- Microwave
- Freezer
- Ice Maker
- Dishwasher
- Kitchen Island
- Disposal
Bedrooms and Bathrooms
- 5 Bedrooms
- Split Bedroom Floorplan
- Dual Closets
- Walk-In Closet
- 4 Full Bathrooms
- Separate Shower in Primary Bathroom
Laundry
- Dryer
- Washer
- Sink Near Laundry
Home Security
- Security System Owned
- Hurricane or Storm Shutters
Pool
- Heated In Ground Pool
- Saltwater Pool
- Above Ground Spa
Outdoor Features
- Deck
Schools
- Indialantic Elementary School
- Hoover Middle School
- Melbourne High School
Utilities
- Central Heating and Cooling System
- Well
- Tankless Water Heater
Listing and Financial Details
- Assessor Parcel Number 27-37-25-08-00000.0-0006.00
Community Details
Overview
- Cloisters Replat#1 Of The Association
- Cloisters Phase 1 The Subdivision
Security
- Gated with Attendant
Map
Home Values in the Area
Average Home Value in this Area
Tax History
| Year | Tax Paid | Tax Assessment Tax Assessment Total Assessment is a certain percentage of the fair market value that is determined by local assessors to be the total taxable value of land and additions on the property. | Land | Improvement |
|---|---|---|---|---|
| 2023 | $11,146 | $860,830 | $0 | $0 |
| 2022 | $9,598 | $747,190 | $0 | $0 |
| 2021 | $5,147 | $377,990 | $0 | $0 |
| 2020 | $5,091 | $372,780 | $0 | $0 |
| 2019 | $5,061 | $364,400 | $0 | $0 |
| 2018 | $5,087 | $357,610 | $0 | $0 |
| 2017 | $5,159 | $350,260 | $0 | $0 |
| 2016 | $5,270 | $343,060 | $110,000 | $233,060 |
| 2015 | $5,441 | $340,680 | $110,000 | $230,680 |
| 2014 | $5,543 | $341,280 | $110,000 | $231,280 |
Property History
| Date | Event | Price | Change | Sq Ft Price |
|---|---|---|---|---|
| 06/24/2021 06/24/21 | Sold | $845,000 | -0.6% | $245 / Sq Ft |
| 05/13/2021 05/13/21 | Pending | -- | -- | -- |
| 04/22/2021 04/22/21 | For Sale | $850,000 | -- | $246 / Sq Ft |
Deed History
| Date | Type | Sale Price | Title Company |
|---|---|---|---|
| Interfamily Deed Transfer | -- | Attorney | |
| Warranty Deed | $110,000 | None Available | |
| Warranty Deed | -- | None Available |
Mortgage History
| Date | Status | Loan Amount | Loan Type |
|---|---|---|---|
| Open | $272,633 | New Conventional | |
| Previous Owner | $35,000 | Credit Line Revolving | |
| Previous Owner | $342,400 | New Conventional | |
| Previous Owner | $300,000 | New Conventional | |
| Previous Owner | $254,250 | New Conventional |
Similar Homes in Indialantic, FL
Source: Space Coast MLS (Space Coast Association of REALTORS®)
MLS Number: 1042830
APN: 27-37-25-08-00000.0-0006.00
- 420 Normandy Dr
- 495 Newport Dr
- 565 Newport Dr
- 1760 Canterbury Dr
- 1924 Shore View Dr
- 1650 N Riverside Dr
- 2075 Abalone Ave
- 2035 Sea Ave
- 572 Spindle Palm Dr
- 2015 Plumosa Way
- 481 Monaco Dr
- 1806 Bel Ct
- 591 Pine Tree Dr
- 251 Avenida de la Vista
- 110 Ocean Oaks Dr
- 57 Highland Dr
- 430 Rio Ln
- 1645 N Highway A1a Unit 403
- 1645 N Highway A1a Unit Penthouse 3
- 2080 N Shannon Ave
