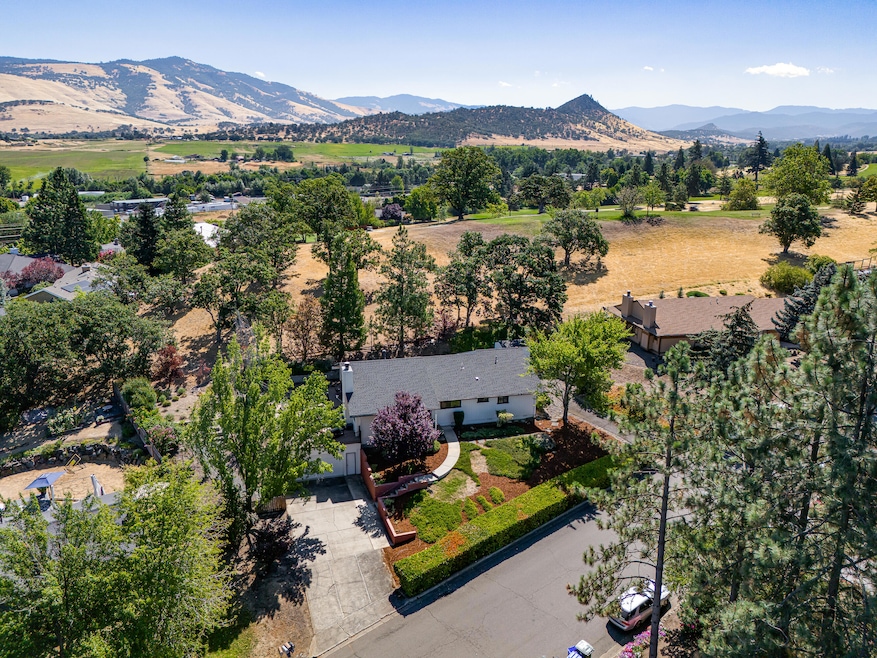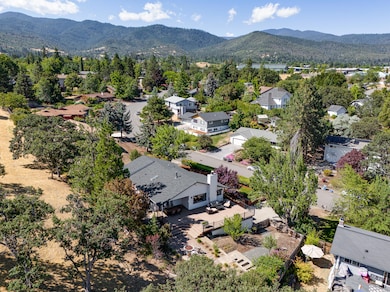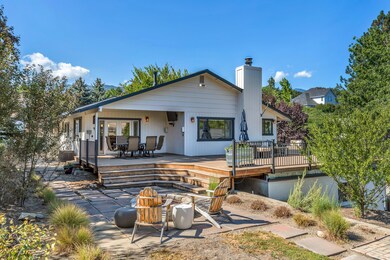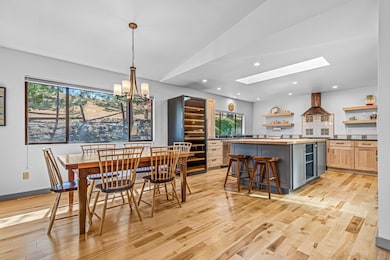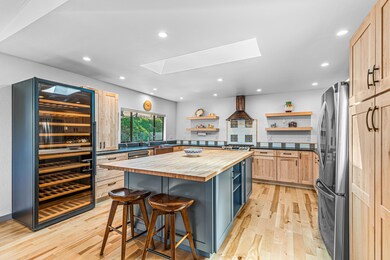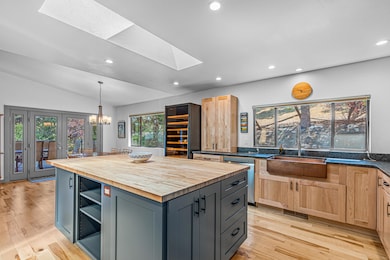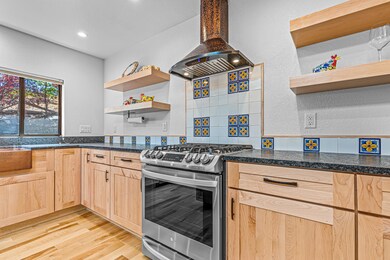
630 Oak Knoll Dr Ashland, OR 97520
Oak Knoll NeighborhoodHighlights
- On Golf Course
- RV Access or Parking
- Vaulted Ceiling
- Ashland Middle School Rated A-
- Deck
- Ranch Style House
About This Home
As of February 2025Comp Only - this information is for statistical purposes only. Single level view home beautifully remodeled by Coleman Creek Construction on a spacious 0.34-acre lot set back from the ninth tee box of Oak Knoll Golf Course! Knotty alder front door, solid birch hardwood floors, vaulted living room with view of Grizzly Peak and gas fireplace with granite slab surround, dining area with French doors to expansive composite view deck, spacious kitchen with skylight over maple butcher block dining island, honed granite counters with tile backsplash, stainless LG appliances including five-burner gas range with convection oven, KraftMaid cabinets with dovetail wood drawers, smart LED lighting with dimmers. Primary bedroom walk-in closet with built-in shelving and drawers, full ensuite bathroom with radiant-heated tile floor, granite vanity, curbless shower, and heated towel rack.
Home Details
Home Type
- Single Family
Est. Annual Taxes
- $6,235
Year Built
- Built in 1977
Lot Details
- 0.34 Acre Lot
- On Golf Course
- Fenced
- Drip System Landscaping
- Level Lot
- Front and Back Yard Sprinklers
- Garden
- Property is zoned R-1-10, R-1-10
Parking
- 2 Car Attached Garage
- Garage Door Opener
- Driveway
- On-Street Parking
- RV Access or Parking
Property Views
- Golf Course
- Mountain
- Park or Greenbelt
- Neighborhood
Home Design
- Ranch Style House
- Block Foundation
- Slab Foundation
- Frame Construction
- Composition Roof
- Concrete Perimeter Foundation
Interior Spaces
- 1,918 Sq Ft Home
- Built-In Features
- Vaulted Ceiling
- Ceiling Fan
- Skylights
- Gas Fireplace
- Double Pane Windows
- Family Room
- Living Room with Fireplace
- Dining Room
- Home Office
Kitchen
- Breakfast Area or Nook
- Eat-In Kitchen
- Breakfast Bar
- Oven
- Range with Range Hood
- Microwave
- Dishwasher
- Kitchen Island
- Granite Countertops
- Disposal
Flooring
- Wood
- Carpet
- Tile
- Vinyl
Bedrooms and Bathrooms
- 3 Bedrooms
- Linen Closet
- Walk-In Closet
- 2 Full Bathrooms
- Bathtub with Shower
Laundry
- Laundry Room
- Dryer
- Washer
Home Security
- Security System Owned
- Smart Lights or Controls
- Smart Locks
- Smart Thermostat
- Carbon Monoxide Detectors
- Fire and Smoke Detector
Eco-Friendly Details
- Sprinklers on Timer
Outdoor Features
- Deck
- Patio
- Fire Pit
- Shed
Schools
- Ashland Middle School
- Ashland High School
Utilities
- Forced Air Heating and Cooling System
- Heating System Uses Natural Gas
- Heat Pump System
- Radiant Heating System
- Natural Gas Connected
- Water Heater
- Fiber Optics Available
- Phone Available
- Cable TV Available
Listing and Financial Details
- Exclusions: Wine refrigerator.
- No Short Term Rentals Allowed
- Tax Lot 700
- Assessor Parcel Number 10117149
Community Details
Overview
- No Home Owners Association
- Built by Coleman Creek Construction
- Greensprings Subdivision Extension No 1
- Property is near a preserve or public land
Recreation
- Tennis Courts
- Pickleball Courts
- Sport Court
- Community Playground
- Park
- Trails
Map
Home Values in the Area
Average Home Value in this Area
Property History
| Date | Event | Price | Change | Sq Ft Price |
|---|---|---|---|---|
| 03/01/2025 03/01/25 | For Sale | $700,000 | 0.0% | $365 / Sq Ft |
| 02/28/2025 02/28/25 | Sold | $700,000 | -- | $365 / Sq Ft |
| 02/28/2025 02/28/25 | Pending | -- | -- | -- |
Tax History
| Year | Tax Paid | Tax Assessment Tax Assessment Total Assessment is a certain percentage of the fair market value that is determined by local assessors to be the total taxable value of land and additions on the property. | Land | Improvement |
|---|---|---|---|---|
| 2024 | $6,931 | $434,010 | $136,920 | $297,090 |
| 2023 | $6,235 | $391,860 | $132,940 | $258,920 |
| 2022 | $6,035 | $391,860 | $132,940 | $258,920 |
| 2021 | $5,830 | $380,450 | $129,070 | $251,380 |
| 2020 | $5,666 | $369,370 | $125,310 | $244,060 |
| 2019 | $5,577 | $348,180 | $118,130 | $230,050 |
| 2018 | $5,268 | $338,040 | $114,690 | $223,350 |
| 2017 | $5,230 | $338,040 | $114,690 | $223,350 |
| 2016 | $5,094 | $318,650 | $108,120 | $210,530 |
| 2015 | $4,835 | $318,650 | $108,120 | $210,530 |
| 2014 | $4,669 | $300,360 | $101,910 | $198,450 |
Mortgage History
| Date | Status | Loan Amount | Loan Type |
|---|---|---|---|
| Open | $250,000 | New Conventional | |
| Previous Owner | $213,000 | New Conventional | |
| Previous Owner | $236,000 | Purchase Money Mortgage |
Deed History
| Date | Type | Sale Price | Title Company |
|---|---|---|---|
| Warranty Deed | $700,000 | Ticor Title | |
| Warranty Deed | $295,000 | Lawyers Title Insurance Corp |
Similar Homes in Ashland, OR
Source: Southern Oregon MLS
MLS Number: 220196571
APN: 10117149
- 690 Spring Creek Dr
- 854 Twin Pines Cir Unit 10
- 854 Twin Pines Cir Unit 4
- 805 Oak Knoll Dr
- 30 Knoll Crest Dr
- 874 Oak Knoll Dr
- 601 Washington St
- 799 E Jefferson Ave
- 905 Cypress Point Loop
- 510 Washington St
- 15743 Oregon 66
- 720 Salishan Ct
- 3345 Highway 66
- 141 Majestic Ln
- 135 Maywood Way
- 2700 E Main St
- 295 Tolman Creek Rd
- 215 Tolman Creek Rd Unit 11
- 245 Majestic Ln
- 108 Crocker St
