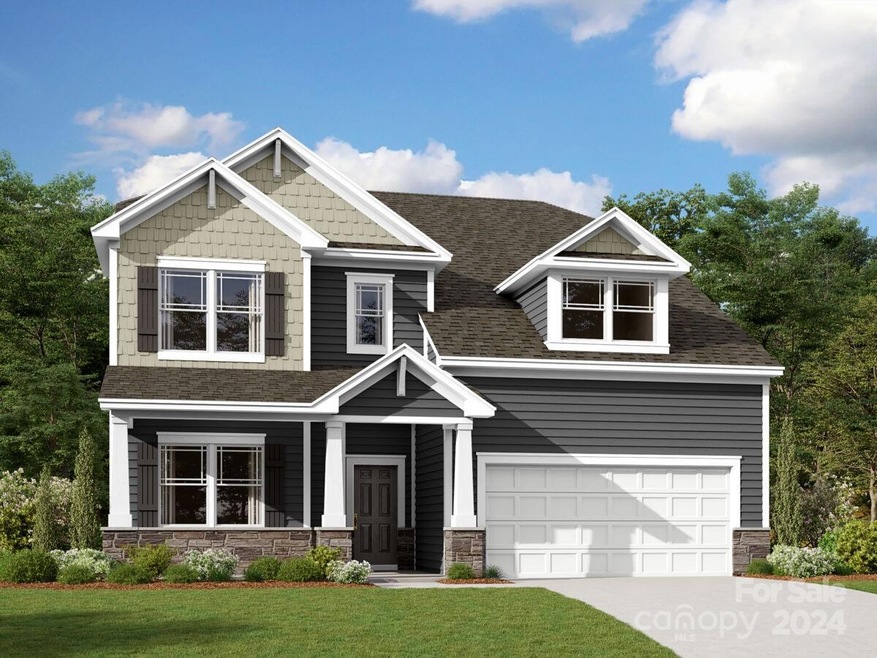
630 Rafferty Hill Dr NW Concord, NC 28027
Estimated payment $3,852/month
Highlights
- Under Construction
- Open Floorplan
- Traditional Architecture
- W.R. Odell Elementary School Rated A
- Clubhouse
- Mud Room
About This Home
Enter this stunning 5 bedroom, 4 bath home through the foyer featuring 38” wainscotting, crown molding and cased openings. You will be met with a guest room & bath. Further down, you will find your own personal office, complete with a French door to give the option of privacy. The 2-car garage is completed with ready to use outlets for a secondary refrigerator and freezer! The kitchen is anchored with an oversized island featuring quartz countertops, designer cabinets on both sides, maximizing storage. The gourmet kitchen features a gas cooktop, built in microwave and oven with an undercabinet hood. Walk over to your atrium door and you will find your covered extended porch, perfect for entertaining or just enjoying that cup of morning coffee! Upstairs features laundry room with sink and cabinetry, 4 additional bedrooms and 3 full baths. Owner’s suite features tray ceiling, two generous walk in closets and a spa-inspired expansive shower with two separate shower heads.
Home Details
Home Type
- Single Family
Est. Annual Taxes
- $42
Year Built
- Built in 2024 | Under Construction
HOA Fees
- $83 Monthly HOA Fees
Parking
- 2 Car Attached Garage
- Front Facing Garage
- Garage Door Opener
Home Design
- Traditional Architecture
- Slab Foundation
- Composition Roof
- Stone Siding
Interior Spaces
- 2-Story Property
- Open Floorplan
- French Doors
- Mud Room
- Entrance Foyer
- Family Room with Fireplace
- Pull Down Stairs to Attic
- Fire Sprinkler System
Kitchen
- Electric Oven
- Gas Cooktop
- Range Hood
- Microwave
- Dishwasher
- Kitchen Island
- Disposal
Flooring
- Tile
- Vinyl
Bedrooms and Bathrooms
- Walk-In Closet
- 4 Full Bathrooms
Schools
- W.R. Odell Elementary School
- Northwest Middle School
- Northwest Cabarrus High School
Utilities
- Forced Air Zoned Heating and Cooling System
- Heating System Uses Natural Gas
- Cable TV Available
Additional Features
- Covered patio or porch
- Property is zoned SF Res
Listing and Financial Details
- Assessor Parcel Number 46819341930000
Community Details
Overview
- Kuester Management Association, Phone Number (803) 802-0004
- Built by M/I Homes
- Annsborough Park Subdivision, Brayden C Floorplan
- Mandatory home owners association
Amenities
- Clubhouse
Recreation
- Recreation Facilities
- Community Playground
- Community Pool
Map
Home Values in the Area
Average Home Value in this Area
Tax History
| Year | Tax Paid | Tax Assessment Tax Assessment Total Assessment is a certain percentage of the fair market value that is determined by local assessors to be the total taxable value of land and additions on the property. | Land | Improvement |
|---|---|---|---|---|
| 2024 | $42 | $140,000 | $140,000 | $0 |
Property History
| Date | Event | Price | Change | Sq Ft Price |
|---|---|---|---|---|
| 09/05/2024 09/05/24 | Pending | -- | -- | -- |
| 08/30/2024 08/30/24 | Price Changed | $674,630 | -2.2% | $236 / Sq Ft |
| 08/22/2024 08/22/24 | Price Changed | $689,630 | -3.6% | $242 / Sq Ft |
| 08/01/2024 08/01/24 | Price Changed | $715,630 | +0.7% | $251 / Sq Ft |
| 06/10/2024 06/10/24 | For Sale | $710,630 | -- | $249 / Sq Ft |
Deed History
| Date | Type | Sale Price | Title Company |
|---|---|---|---|
| Special Warranty Deed | $665,000 | None Listed On Document | |
| Special Warranty Deed | $665,000 | None Listed On Document |
Mortgage History
| Date | Status | Loan Amount | Loan Type |
|---|---|---|---|
| Open | $598,500 | New Conventional | |
| Closed | $598,500 | New Conventional |
Similar Homes in Concord, NC
Source: Canopy MLS (Canopy Realtor® Association)
MLS Number: 4149027
APN: 4681-93-4193-0000
- 8165 Annsborough Dr NW
- 8138 Annsborough Dr NW
- 552 Odell School Rd
- 256 Odell School Rd
- 488 Creevy Dr NW
- 488 Creevy Dr NW
- 492 Creevy Dr NW
- 488 Creevy Dr NW
- 490 Cavehill Dr NW
- 488 Creevy Dr NW
- 488 Creevy Dr NW
- 551 Rafferty Hill Dr NW
- 488 Creevy Dr NW
- 488 Creevy Dr NW
- 488 Creevy Dr NW
- 488 Creevy Dr NW
- 518 Nutgrove Dr NW
- 488 Creevy Dr NW
- 488 Creevy Dr NW
- 488 Creevy Dr NW
