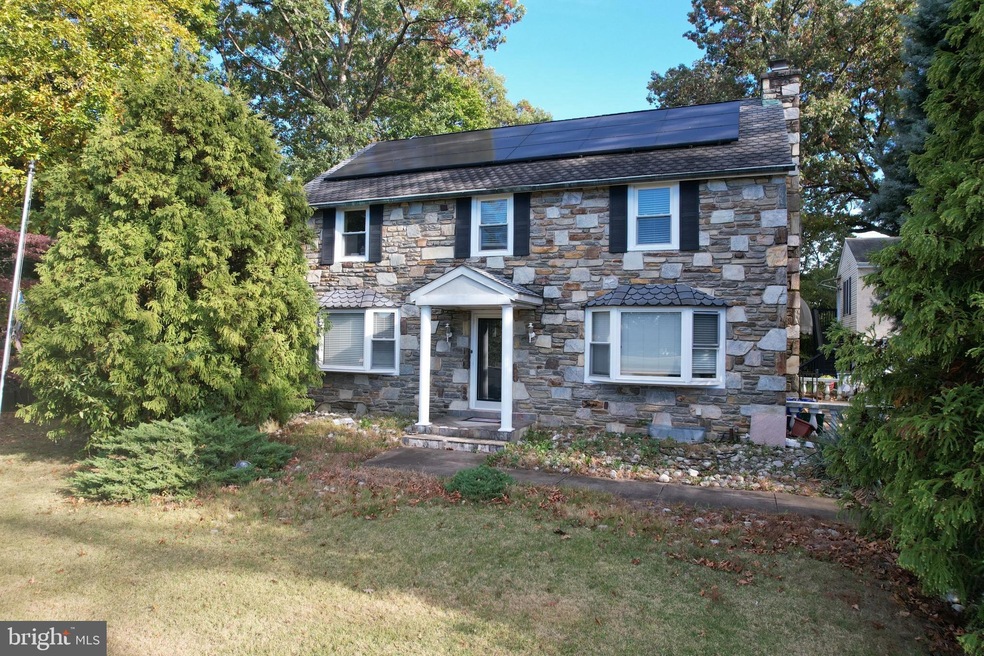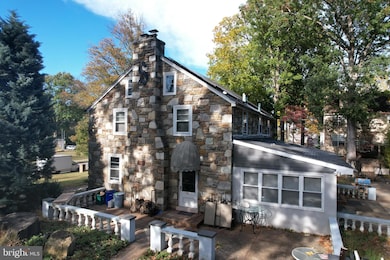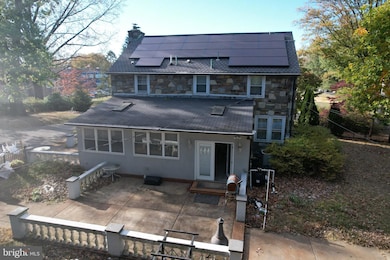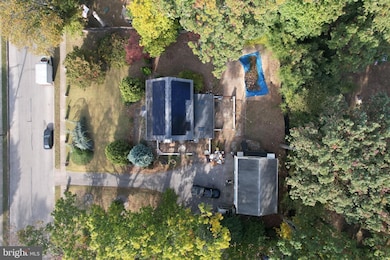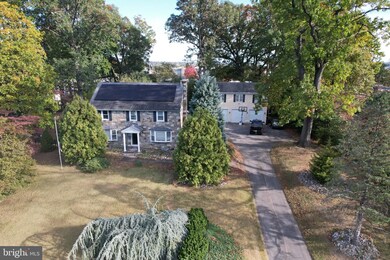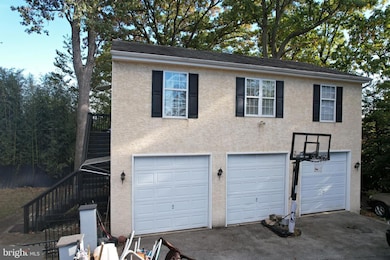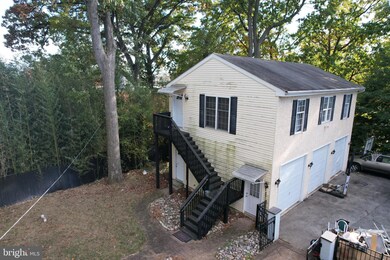
630 Selma St Norristown, PA 19401
Highlights
- Private Pool
- Colonial Architecture
- 3 Car Detached Garage
- 0.62 Acre Lot
- No HOA
- Central Air
About This Home
As of March 2025Welcome to 630 Selma Street! Stately 4-bedroom, 2.5-bathroom stone colonial with an oversized detached 3-car garage with a loft that can be used as an office, art studio, or game room. With a little TLC, one can make this home into a showpiece. As you approach the home, notice the side patios, and backyard with pool. With some work, you’ll have yourself a complete backyard oasis! The large living room has a wood-burning fireplace and dining room with tile floor. Kitchen is a blank slate, as it is not completed.
Finishing up the main floor is an all-season room that overlooks the backyard, a nice place to retreat to all year round. Upstairs, you will find a primary bedroom with an ensuite bathroom 2 additional bedrooms and a large finished attic that can be used as a 4th bedroom, has windows and closets. The best feature is the oversized 3-car garage with a bonus loft that includes a kitchen, full bathroom, living room, and bedroom, and a half bath in garage. Currently zoned as storage; however, please check with the township to zone as a full apartment. Full finished basement. This home is not complete with flooring and kitchen, so there is a blank slate to make it your dream home. Close to 202, King of Prussia, Elmwood Zoo, and schools. Make your appointment today!
Home Details
Home Type
- Single Family
Est. Annual Taxes
- $10,358
Year Built
- Built in 1948
Lot Details
- 0.62 Acre Lot
- Lot Dimensions are 150.00 x 0.00
Parking
- 3 Car Detached Garage
- Front Facing Garage
- Driveway
Home Design
- Colonial Architecture
- Stone Siding
Interior Spaces
- Property has 2 Levels
- Wood Burning Fireplace
- Partially Finished Basement
Bedrooms and Bathrooms
- 4 Bedrooms
Outdoor Features
- Private Pool
- Play Equipment
Utilities
- Central Air
- Radiator
- Heating System Uses Oil
- Electric Water Heater
Community Details
- No Home Owners Association
Listing and Financial Details
- Tax Lot 003
- Assessor Parcel Number 13-00-33372-005
Map
Home Values in the Area
Average Home Value in this Area
Property History
| Date | Event | Price | Change | Sq Ft Price |
|---|---|---|---|---|
| 03/07/2025 03/07/25 | Sold | $425,000 | +6.3% | $152 / Sq Ft |
| 01/07/2025 01/07/25 | Pending | -- | -- | -- |
| 12/13/2024 12/13/24 | For Sale | $400,000 | 0.0% | $143 / Sq Ft |
| 11/29/2024 11/29/24 | Pending | -- | -- | -- |
| 11/16/2024 11/16/24 | Price Changed | $400,000 | -5.9% | $143 / Sq Ft |
| 11/08/2024 11/08/24 | Price Changed | $425,000 | -5.6% | $152 / Sq Ft |
| 10/19/2024 10/19/24 | Price Changed | $450,000 | -5.3% | $161 / Sq Ft |
| 10/04/2024 10/04/24 | Price Changed | $475,000 | -5.0% | $170 / Sq Ft |
| 09/27/2024 09/27/24 | For Sale | $500,000 | +81.8% | $178 / Sq Ft |
| 05/04/2012 05/04/12 | Sold | $275,000 | -8.3% | $79 / Sq Ft |
| 04/24/2012 04/24/12 | Price Changed | $300,000 | 0.0% | $86 / Sq Ft |
| 04/23/2012 04/23/12 | Pending | -- | -- | -- |
| 02/29/2012 02/29/12 | Pending | -- | -- | -- |
| 01/17/2012 01/17/12 | Price Changed | $300,000 | -14.3% | $86 / Sq Ft |
| 10/19/2011 10/19/11 | Price Changed | $350,000 | 0.0% | $100 / Sq Ft |
| 10/19/2011 10/19/11 | For Sale | $350,000 | +27.3% | $100 / Sq Ft |
| 10/18/2011 10/18/11 | Off Market | $275,000 | -- | -- |
| 06/19/2011 06/19/11 | For Sale | $385,000 | -- | $110 / Sq Ft |
Tax History
| Year | Tax Paid | Tax Assessment Tax Assessment Total Assessment is a certain percentage of the fair market value that is determined by local assessors to be the total taxable value of land and additions on the property. | Land | Improvement |
|---|---|---|---|---|
| 2024 | -- | $169,140 | $44,070 | $125,070 |
| 2023 | $0 | $169,140 | $44,070 | $125,070 |
| 2022 | $424 | $169,140 | $44,070 | $125,070 |
| 2021 | $0 | $169,140 | $44,070 | $125,070 |
| 2020 | $274 | $169,140 | $44,070 | $125,070 |
| 2019 | $9,382 | $169,140 | $44,070 | $125,070 |
| 2018 | $6,244 | $169,140 | $44,070 | $125,070 |
| 2017 | $8,616 | $169,140 | $44,070 | $125,070 |
| 2016 | $8,550 | $169,140 | $44,070 | $125,070 |
| 2015 | $8,190 | $169,140 | $44,070 | $125,070 |
| 2014 | $8,190 | $169,140 | $44,070 | $125,070 |
Mortgage History
| Date | Status | Loan Amount | Loan Type |
|---|---|---|---|
| Open | $403,750 | New Conventional | |
| Closed | $403,750 | New Conventional | |
| Previous Owner | $336,329 | VA | |
| Previous Owner | $335,550 | VA | |
| Previous Owner | $340,000 | VA | |
| Previous Owner | $263,862 | FHA | |
| Previous Owner | $0 | No Value Available | |
| Previous Owner | $0 | No Value Available |
Deed History
| Date | Type | Sale Price | Title Company |
|---|---|---|---|
| Deed | $425,000 | Germantown Title | |
| Deed | $425,000 | Germantown Title | |
| Quit Claim Deed | -- | Bc Law Firm Pa | |
| Deed | $340,000 | -- | |
| Deed | $275,000 | None Available | |
| Interfamily Deed Transfer | $320,000 | -- | |
| Interfamily Deed Transfer | -- | -- |
Similar Homes in Norristown, PA
Source: Bright MLS
MLS Number: PAMC2117638
APN: 13-00-33372-005
- 709 Belair Cir
- 564 Hamilton St
- 1215 W Elm St
- 822 Birch Dr
- 0 Centre Unit 430 PAMC2099854
- 513 Buttonwood St
- 125 Centre Ave Unit 125
- 822 Buttonwood St
- 309 Wendover Dr Unit 151-B
- 571 Stanbridge St
- 1115 W Main St
- 566 Stanbridge St
- 12 Centre Ave
- 502 Crystal Ln Unit 20A
- 558 Stanbridge St
- 517 Stanbridge St
- 530 Stanbridge St
- 501 Stanbridge St
- 0 Sheridan Ln Unit PAMC2130926
- 0 Sheridan Ln Unit PAMC2131012
