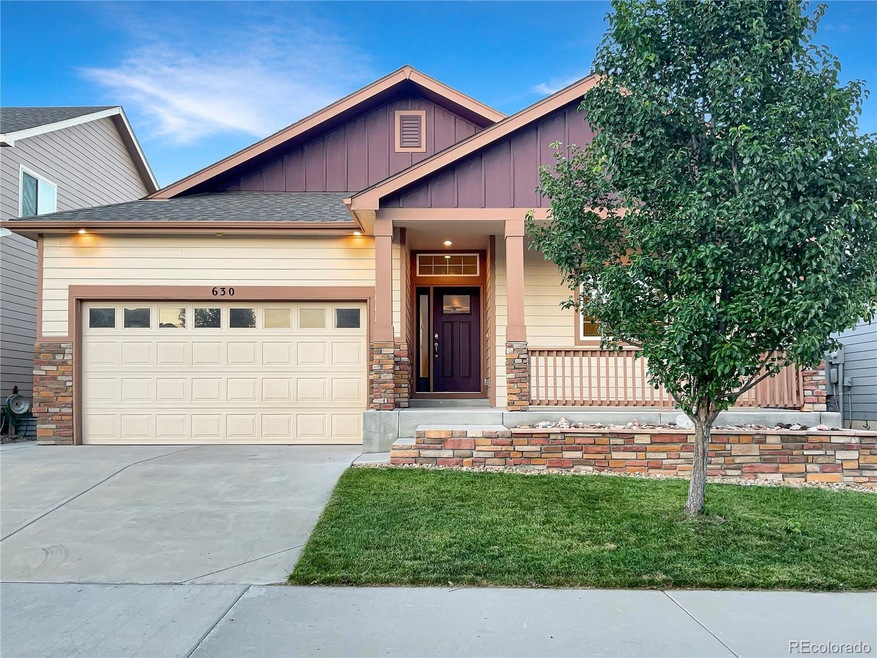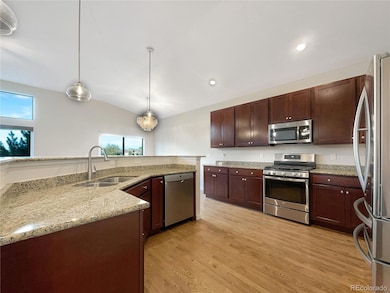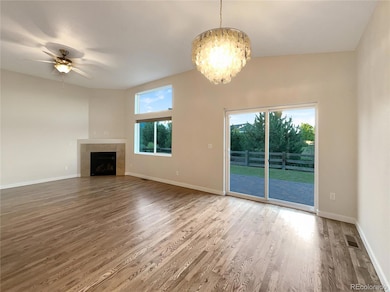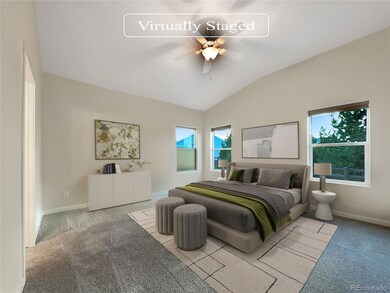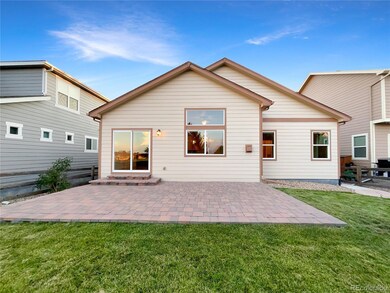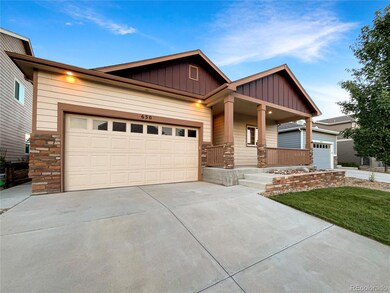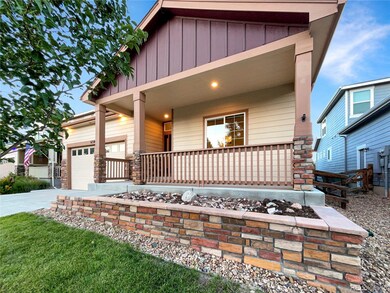
630 Umbra Dr Loveland, CO 80537
Highlights
- Wood Flooring
- 2 Car Attached Garage
- Kitchen Island
- 1 Fireplace
- Living Room
- 1-Story Property
About This Home
As of December 2024Seller may consider buyer concessions if made in an offer. Welcome to this stunning property that offers a host of desirable features. The cozy living room boasts a beautiful fireplace, and the fresh interior paint follows a neutral color scheme, creating a warm and inviting ambiance. The kitchen is a chef's dream with all stainless steel appliances. The primary bathroom is designed for relaxation with double sinks and a separate tub and shower. Partial flooring replacement adds a touch of modern elegance. Outside, enjoy a private patio and a fenced-in backyard perfect for outdoor entertaining. This property is a true gem, don't miss out on this unique opportunity.
Last Agent to Sell the Property
Opendoor Brokerage LLC Brokerage Email: lisa@opendoor.com License #100098173

Home Details
Home Type
- Single Family
Est. Annual Taxes
- $3,917
Year Built
- Built in 2017
Lot Details
- 5,009 Sq Ft Lot
HOA Fees
Parking
- 2 Car Attached Garage
Home Design
- Brick Exterior Construction
- Composition Roof
- Wood Siding
- Stone Siding
Interior Spaces
- 1-Story Property
- 1 Fireplace
- Living Room
Kitchen
- Oven
- Microwave
- Dishwasher
- Kitchen Island
Flooring
- Wood
- Carpet
- Tile
Bedrooms and Bathrooms
- 5 Bedrooms | 3 Main Level Bedrooms
- 3 Full Bathrooms
Finished Basement
- Bedroom in Basement
- 2 Bedrooms in Basement
Schools
- Winona Elementary School
- Conrad Ball Middle School
- Mountain View High School
Utilities
- Forced Air Heating and Cooling System
- Heating System Uses Natural Gas
Community Details
- The Homes At Stone Creek Association, Phone Number (970) 515-5004
- Stone Creek Master Association, Phone Number (970) 515-5004
- Millennium Sw 8Th Sub Subdivision
Listing and Financial Details
- Exclusions: Alarm and Kwikset lock do not convey.
- Property held in a trust
- Assessor Parcel Number R1656145
Map
Home Values in the Area
Average Home Value in this Area
Property History
| Date | Event | Price | Change | Sq Ft Price |
|---|---|---|---|---|
| 12/20/2024 12/20/24 | Sold | $564,000 | -0.7% | $188 / Sq Ft |
| 11/20/2024 11/20/24 | Pending | -- | -- | -- |
| 10/31/2024 10/31/24 | Price Changed | $568,000 | -1.2% | $189 / Sq Ft |
| 10/17/2024 10/17/24 | Price Changed | $575,000 | -1.2% | $191 / Sq Ft |
| 09/26/2024 09/26/24 | Price Changed | $582,000 | -1.7% | $193 / Sq Ft |
| 08/13/2024 08/13/24 | For Sale | $592,000 | -1.3% | $197 / Sq Ft |
| 05/26/2023 05/26/23 | Sold | $600,000 | 0.0% | $197 / Sq Ft |
| 03/09/2023 03/09/23 | For Sale | $600,000 | -- | $197 / Sq Ft |
Tax History
| Year | Tax Paid | Tax Assessment Tax Assessment Total Assessment is a certain percentage of the fair market value that is determined by local assessors to be the total taxable value of land and additions on the property. | Land | Improvement |
|---|---|---|---|---|
| 2025 | $3,917 | $37,795 | $6,164 | $31,631 |
| 2024 | $3,917 | $37,795 | $6,164 | $31,631 |
| 2022 | $3,467 | $29,836 | $6,394 | $23,442 |
| 2021 | $3,985 | $30,695 | $6,578 | $24,117 |
| 2020 | $3,911 | $29,944 | $6,578 | $23,366 |
| 2019 | $3,870 | $29,944 | $6,578 | $23,366 |
| 2018 | $4,031 | $30,326 | $6,624 | $23,702 |
| 2017 | $972 | $8,004 | $8,004 | $0 |
| 2016 | $955 | $8,004 | $8,004 | $0 |
| 2015 | $145 | $1,220 | $1,220 | $0 |
| 2014 | $6 | $10 | $10 | $0 |
Mortgage History
| Date | Status | Loan Amount | Loan Type |
|---|---|---|---|
| Open | $264,000 | VA | |
| Previous Owner | $480,000 | New Conventional | |
| Previous Owner | $343,950 | New Conventional | |
| Previous Owner | $349,266 | New Conventional | |
| Previous Owner | $20,500,000 | Purchase Money Mortgage |
Deed History
| Date | Type | Sale Price | Title Company |
|---|---|---|---|
| Warranty Deed | $564,000 | None Listed On Document | |
| Warranty Deed | $563,100 | None Listed On Document | |
| Special Warranty Deed | $600,000 | Land Title | |
| Warranty Deed | $388,074 | Unified Title Company | |
| Warranty Deed | $153,000 | Unified Title Company |
Similar Homes in the area
Source: REcolorado®
MLS Number: 5177731
APN: 85173-84-005
- 3098 Photon Ct
- 884 Pyxis Dr
- 585 Callisto Dr
- 585 Callisto Dr Unit 104
- 560 St John Place
- 2661 Emerald St
- 3084 Aries Dr
- 3037 Crux Dr
- 340 Ramsay Place
- 2872 Hydra Dr
- 2747 Dafina Dr Unit 2747
- 374 Krypton Ct
- 2505 Pyrite Ct
- 2466 Sapphire St
- 3053 Nature Run
- 162 Farm Museum Ln
- 2306 E 1st St
- 950 Delphinus Place
- 2146 E 11th St
- 2109 Blue Duck Dr
