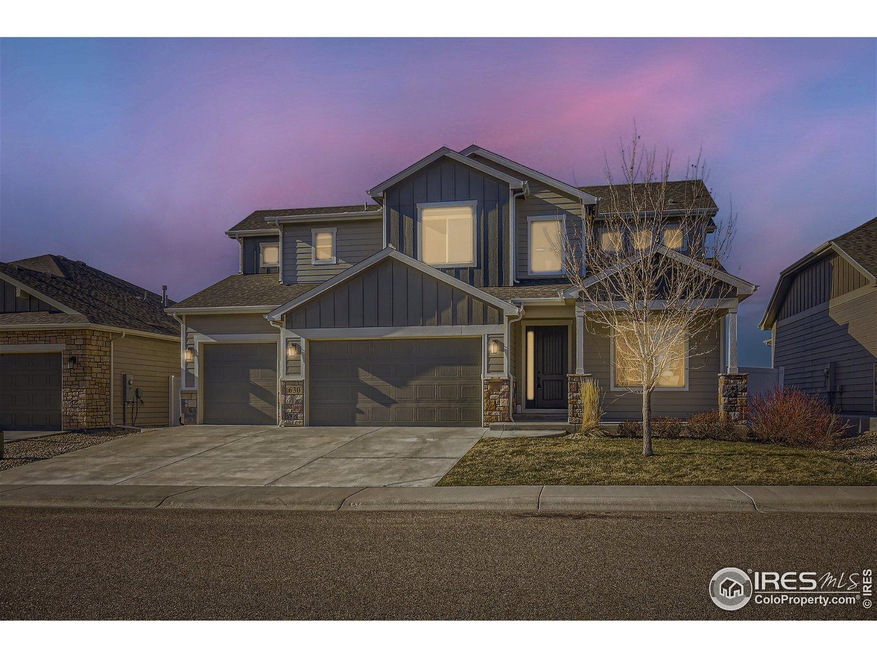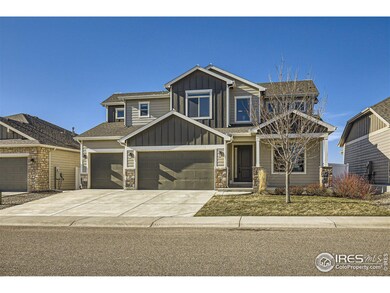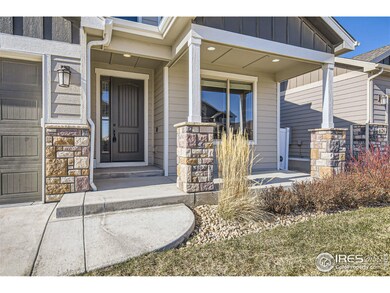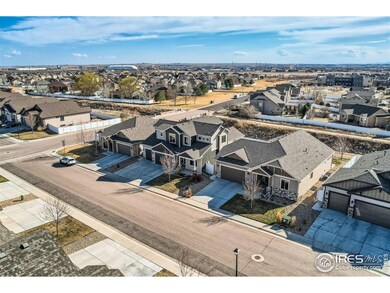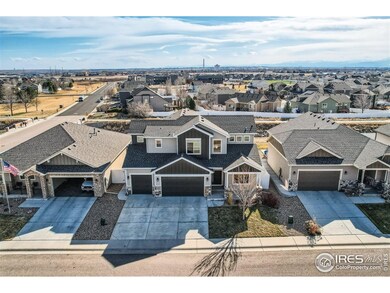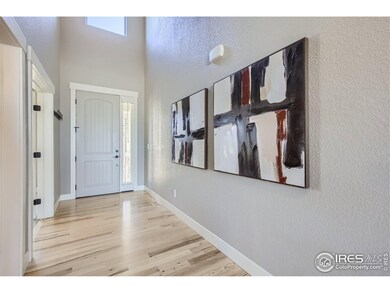
630 Vermilion Peak Dr Windsor, CO 80550
Highlights
- Open Floorplan
- Wood Flooring
- 3 Car Attached Garage
- Contemporary Architecture
- No HOA
- 4-minute walk to Northern Lights Park
About This Home
As of June 2024This meticulously maintained Bridgewater home in Winter Farm is a must see! Conveniently located just 1 block North of the new Hollister Lake Elementary School and neighborhood park. Offering 4 bedrooms (main level can be used as an office and 5th ready to drywall in basement), 4 bathrooms, and a large finished 3 car garage this home has room for everyone! Knotty Alder soft close cabinets/drawers and granite throughout, 5 burner gas with hood, built in microwave and large walk-in pantry. Both staircases are wide with upgraded wrought iron railings. Upper level has loft, 2 bedrooms with full bath, laundry with cabinets, and master suite with 5 piece bath including double vanities and large walk in closet. Lower level has 9' ceilings, large rec room, unfinished storage, oversized window wells with ladders/metal covers. More features include gas fireplace on main living area, open floorplan, active radon system, humidifier, backyard has covered patio and professionally landscaped yard with no maintenance privacy fence and raised beds backing to open space. Oversized 3 car is finished with finished storage closet and epoxy floor. Move in ready!!!
Home Details
Home Type
- Single Family
Est. Annual Taxes
- $5,278
Year Built
- Built in 2016
Lot Details
- 6,600 Sq Ft Lot
- Fenced
- Sprinkler System
Parking
- 3 Car Attached Garage
Home Design
- Contemporary Architecture
- Wood Frame Construction
- Composition Roof
- Stone
Interior Spaces
- 3,593 Sq Ft Home
- 2-Story Property
- Open Floorplan
- Gas Fireplace
- Family Room
- Living Room with Fireplace
- Finished Basement
- Basement Fills Entire Space Under The House
Kitchen
- Eat-In Kitchen
- Gas Oven or Range
- Microwave
- Dishwasher
- Kitchen Island
Flooring
- Wood
- Carpet
Bedrooms and Bathrooms
- 4 Bedrooms
- Walk-In Closet
- Primary Bathroom is a Full Bathroom
Laundry
- Laundry on upper level
- Dryer
- Washer
Outdoor Features
- Patio
- Exterior Lighting
Schools
- Mountain View Elementary School
- Severance Middle School
- Severance High School
Additional Features
- Mineral Rights Excluded
- Forced Air Heating and Cooling System
Listing and Financial Details
- Assessor Parcel Number R8945268
Community Details
Overview
- No Home Owners Association
- Association fees include management
- Winter Farm Subdivision
Recreation
- Park
Map
Home Values in the Area
Average Home Value in this Area
Property History
| Date | Event | Price | Change | Sq Ft Price |
|---|---|---|---|---|
| 06/25/2024 06/25/24 | Sold | $715,000 | +1.4% | $199 / Sq Ft |
| 04/12/2024 04/12/24 | Price Changed | $705,000 | -2.1% | $196 / Sq Ft |
| 03/29/2024 03/29/24 | For Sale | $720,000 | +24.1% | $200 / Sq Ft |
| 02/04/2022 02/04/22 | Off Market | $580,000 | -- | -- |
| 11/06/2020 11/06/20 | Sold | $580,000 | +0.9% | $163 / Sq Ft |
| 10/08/2020 10/08/20 | For Sale | $575,000 | +9.5% | $162 / Sq Ft |
| 01/28/2019 01/28/19 | Off Market | $525,000 | -- | -- |
| 02/28/2017 02/28/17 | Sold | $525,000 | +1.4% | $152 / Sq Ft |
| 01/29/2017 01/29/17 | Pending | -- | -- | -- |
| 08/09/2016 08/09/16 | For Sale | $517,592 | -- | $150 / Sq Ft |
Tax History
| Year | Tax Paid | Tax Assessment Tax Assessment Total Assessment is a certain percentage of the fair market value that is determined by local assessors to be the total taxable value of land and additions on the property. | Land | Improvement |
|---|---|---|---|---|
| 2024 | $5,278 | $47,440 | $6,700 | $40,740 |
| 2023 | $5,278 | $47,900 | $6,770 | $41,130 |
| 2022 | $4,709 | $34,760 | $6,320 | $28,440 |
| 2021 | $4,519 | $35,770 | $6,510 | $29,260 |
| 2020 | $4,242 | $32,940 | $5,720 | $27,220 |
| 2019 | $4,245 | $32,940 | $5,720 | $27,220 |
| 2018 | $4,432 | $31,490 | $5,040 | $26,450 |
| 2017 | $4,532 | $31,490 | $5,040 | $26,450 |
| 2016 | $437 | $0 | $0 | $0 |
Mortgage History
| Date | Status | Loan Amount | Loan Type |
|---|---|---|---|
| Previous Owner | $500,000,000 | New Conventional | |
| Previous Owner | $454,250 | New Conventional | |
| Previous Owner | $420,000 | New Conventional | |
| Previous Owner | $52,500 | Commercial | |
| Previous Owner | $0 | Unknown |
Deed History
| Date | Type | Sale Price | Title Company |
|---|---|---|---|
| Special Warranty Deed | $715,000 | None Listed On Document | |
| Warranty Deed | $580,000 | Guaranteed Title Group Llc | |
| Special Warranty Deed | $525,000 | First American Title |
Similar Homes in Windsor, CO
Source: IRES MLS
MLS Number: 1005721
APN: R8945268
- 678 Sundance Dr
- 480 Boxwood Dr
- 602 Yukon Ct
- 632 Yukon Ct
- 322 Shadowbrook Dr
- 607 Red Jewel Dr
- 294 Redmond Dr
- 672 Dakota Way
- 891 Shirttail Peak Dr
- 264 Hillspire Dr
- 863 Shirttail Peak Dr
- 273 Saskatoon Dr
- 397 Red Jewel Dr
- 336 Blue Star Dr
- 346 Blue Fortune Dr
- 762 Canoe Birch Dr
- 447 Havenbrook Dr
- 833 Canoe Birch Dr
- 34178 County Road 19
- 853 Canoe Birch Dr
