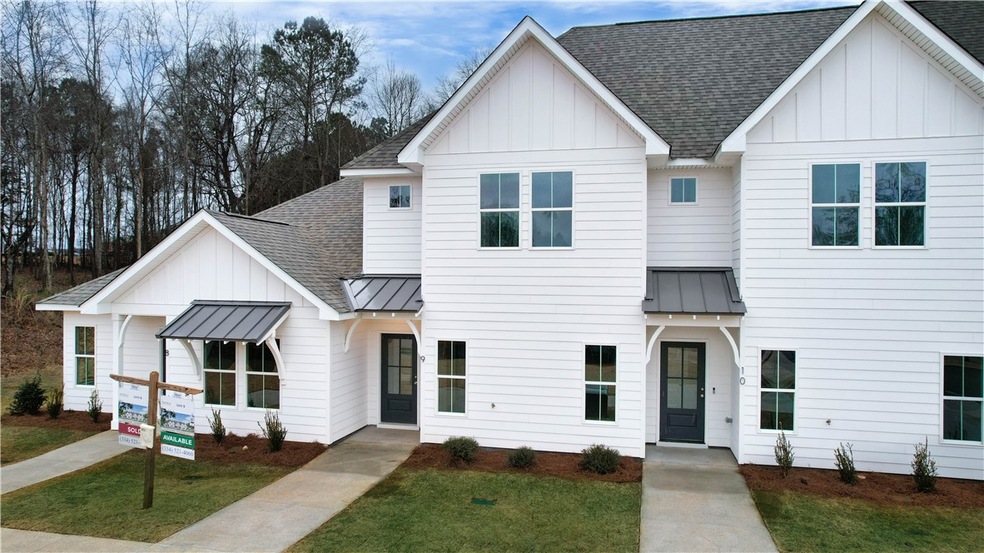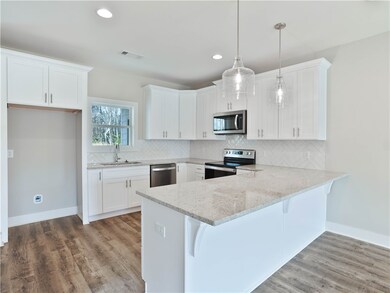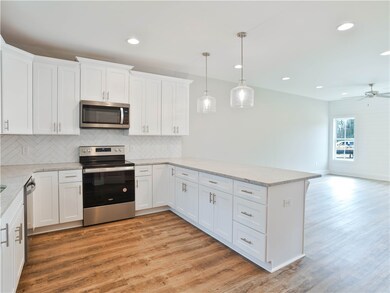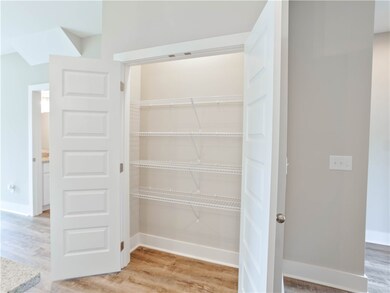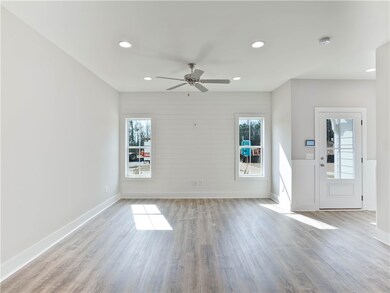
630 Village Dr Unit 9 Opelika, AL 36801
Highlights
- New Construction
- Engineered Wood Flooring
- Covered patio or porch
- Opelika High School Rated A-
- Main Floor Primary Bedroom
- Eat-In Kitchen
About This Home
As of July 2024Move-in ready!! Special financing rate available with CMG Mortgage for those who qualify. The village you've been waiting for is here! Built by Holland Homes LLC, the community features single family homes & selection of duplexes and townhomes, all drawing from Holland Homes' signature cottage & farmhouse style. The interior unit is a 2 level floor plan that features a large open concept kitchen & living area on the bottom level with 2 bedrooms & laundry located upstairs. The kitchen is complete with stainless appliances, granite countertops, custom cabinetry & pantry. A half bath is located on the bottom floor, perfect for guests. The bedrooms upstairs each have their own private bathroom & walk-in closet. Backdoor access leads to a large patio perfect for entertaining. Neighborhood amenities include a pool & pavilion. All plans, pricing, and specifications are subject to change without notice.
Townhouse Details
Home Type
- Townhome
Year Built
- Built in 2022 | New Construction
Home Design
- Slab Foundation
- Cement Siding
Interior Spaces
- 1,255 Sq Ft Home
- 2-Story Property
- Ceiling Fan
- Combination Dining and Living Room
- Washer and Dryer Hookup
Kitchen
- Eat-In Kitchen
- Oven
- Electric Range
- Stove
- Microwave
- Dishwasher
- Disposal
Flooring
- Engineered Wood
- Carpet
Bedrooms and Bathrooms
- 2 Bedrooms
- Primary Bedroom on Main
Schools
- Jeter/Morris Elementary And Middle School
Utilities
- Central Air
- Heat Pump System
- Cable TV Available
Additional Features
- Covered patio or porch
- Sprinkler System
Community Details
- Property has a Home Owners Association
- Fox Run Village Subdivision
Map
Home Values in the Area
Average Home Value in this Area
Property History
| Date | Event | Price | Change | Sq Ft Price |
|---|---|---|---|---|
| 07/31/2024 07/31/24 | Sold | $235,000 | -1.7% | $187 / Sq Ft |
| 07/08/2024 07/08/24 | Pending | -- | -- | -- |
| 06/06/2024 06/06/24 | For Sale | $239,000 | +4.0% | $190 / Sq Ft |
| 01/16/2024 01/16/24 | Sold | $229,900 | +0.4% | $183 / Sq Ft |
| 12/28/2023 12/28/23 | Pending | -- | -- | -- |
| 12/06/2023 12/06/23 | Price Changed | $228,900 | -0.4% | $182 / Sq Ft |
| 11/09/2023 11/09/23 | Price Changed | $229,900 | -1.9% | $183 / Sq Ft |
| 10/23/2023 10/23/23 | Price Changed | $234,370 | 0.0% | $187 / Sq Ft |
| 09/18/2023 09/18/23 | Price Changed | $234,375 | +4.2% | $187 / Sq Ft |
| 08/17/2023 08/17/23 | Price Changed | $225,000 | -1.3% | $179 / Sq Ft |
| 08/03/2023 08/03/23 | Price Changed | $227,900 | -5.0% | $182 / Sq Ft |
| 07/27/2023 07/27/23 | Price Changed | $239,893 | 0.0% | $191 / Sq Ft |
| 07/20/2023 07/20/23 | Price Changed | $239,900 | -0.2% | $191 / Sq Ft |
| 06/14/2023 06/14/23 | Price Changed | $240,378 | 0.0% | $192 / Sq Ft |
| 05/31/2023 05/31/23 | Price Changed | $240,383 | 0.0% | $192 / Sq Ft |
| 05/23/2023 05/23/23 | Price Changed | $240,388 | 0.0% | $192 / Sq Ft |
| 05/11/2023 05/11/23 | Price Changed | $240,393 | 0.0% | $192 / Sq Ft |
| 05/03/2023 05/03/23 | Price Changed | $240,398 | 0.0% | $192 / Sq Ft |
| 04/18/2023 04/18/23 | Price Changed | $240,403 | 0.0% | $192 / Sq Ft |
| 03/23/2023 03/23/23 | Price Changed | $240,408 | 0.0% | $192 / Sq Ft |
| 02/10/2023 02/10/23 | Price Changed | $240,403 | 0.0% | $192 / Sq Ft |
| 11/01/2022 11/01/22 | For Sale | $240,408 | -- | $192 / Sq Ft |
Similar Homes in Opelika, AL
Source: Lee County Association of REALTORS®
MLS Number: 160546
- 1514 Maggie Dr
- 842 Village Dr
- 0 Grace Dr
- 3311 Oakdale Dr
- 3204 Lafayette Pkwy
- 601 Overlook Dr
- 3091 Crestmont Ct
- 856 Violet Ln
- 0 Us Highway 431 Unit 171140
- 3268 Hamlet Loop Unit 16
- 3272 Hamlet Loop Unit 15
- 3276 Hamlet Loop Unit 14
- 3280 Hamlet Loop Unit 13
- 3284 Hamlet Loop Unit 12
- 2050 Mourning Dove Ln
- 2090 Mourning Dove Ln
- 2025 Mourning Dove Ln
- 2005 Mourning Dove Ln
- 2045 Mourning Dove Ln
- 2085 Mourning Dove Ln
