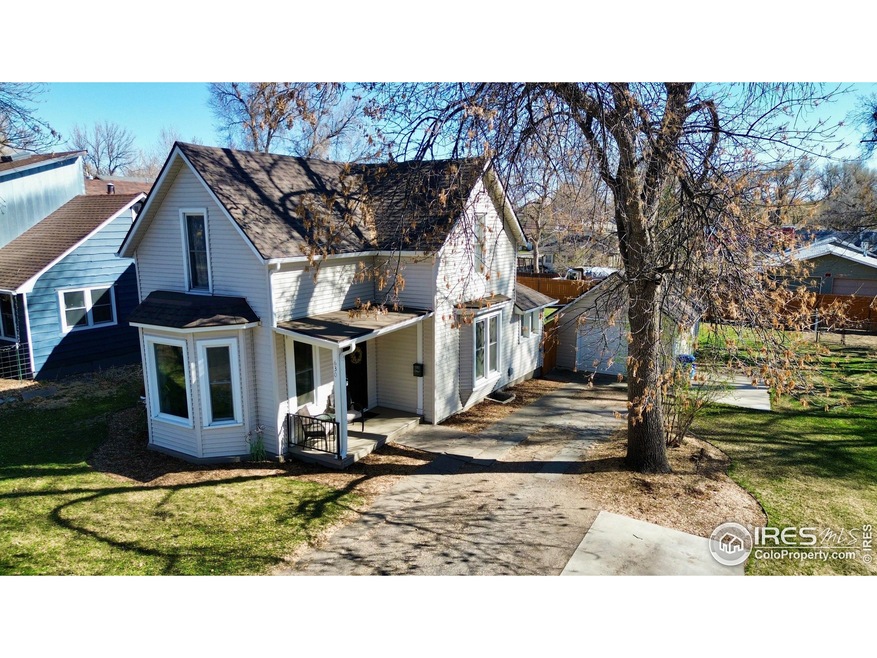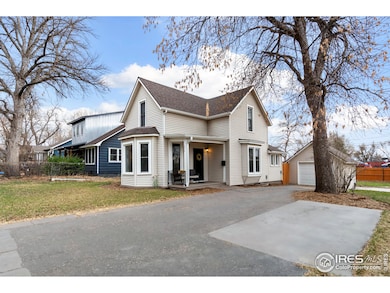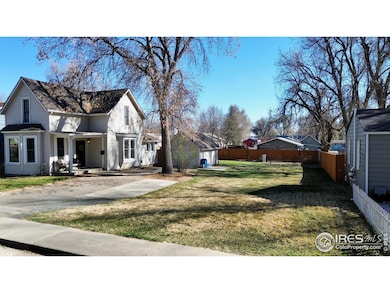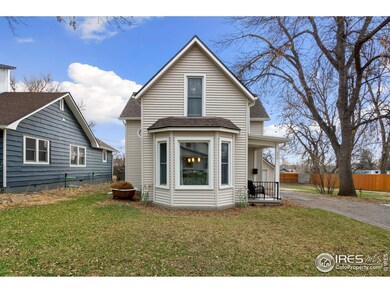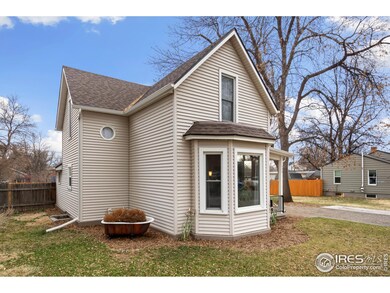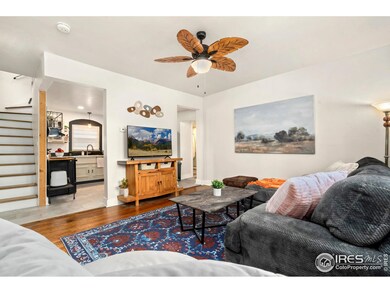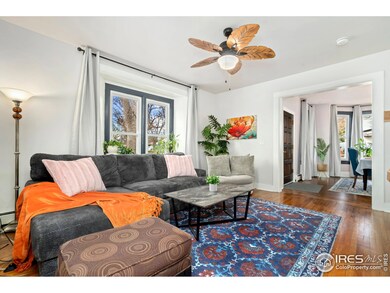
630 W 2nd St Loveland, CO 80537
Estimated payment $2,980/month
Highlights
- Wood Flooring
- Hiking Trails
- Eat-In Kitchen
- No HOA
- 1 Car Detached Garage
- Bay Window
About This Home
Charming Downtown Loveland Home on Rare Double Lot - A Must-See! Welcome to 630 West 2nd Street, a beautifully updated two-story home in the heart of the Sweetheart City - Loveland! This prime location offers convenient walkability, just blocks from downtown, where you can enjoy vibrant nightlife, dining, shopping, and year-round events at The Foundry. Outdoor enthusiasts will love the short walk to scenic nature trails and fishing ponds, and a near-by neighborhood park. This double side-by-side lot provides endless possibilities - embrace your outdoor-living lifestyle, create a lush garden, or consider future expansion such as an ADU or workshop. The mature trees add to the home's inviting curb appeal. Step inside to discover modern updates with timeless character and charm. The kitchen features a chef's stainless-steel countertop, new appliances, and an eat-in area perfect for busy mornings. The spacious formal dining room and cozy living room make entertaining a breeze. Upstairs, you'll find two generously sized bedrooms and a flexible office space that could easily serve as a third bedroom. Fresh paint and thoughtful design touches enhance every corner of this home. Key upgrades for peace of mind include a new roof and gutters, new main sewer line, new electrical fixtures and wiring, and a new energy-efficient boiler heating unit ($15k value!), as well as an evaporative cooler for year-round comfort. Why 630 West 2nd Street? This home blends historic charm with modern upgrades, all in a prime location close to everything Loveland has to offer. Don't miss your chance to own this rare gem. Schedule your showing today!
Home Details
Home Type
- Single Family
Est. Annual Taxes
- $2,282
Year Built
- Built in 1902
Lot Details
- 0.25 Acre Lot
- Fenced
- Property is zoned R1E
Parking
- 1 Car Detached Garage
- Alley Access
Home Design
- Brick Veneer
- Wood Frame Construction
- Composition Roof
Interior Spaces
- 1,355 Sq Ft Home
- 2-Story Property
- Window Treatments
- Bay Window
- Crawl Space
Kitchen
- Eat-In Kitchen
- Electric Oven or Range
- Microwave
- Dishwasher
Flooring
- Wood
- Linoleum
Bedrooms and Bathrooms
- 3 Bedrooms
- 1 Full Bathroom
Laundry
- Laundry on main level
- Dryer
- Washer
Outdoor Features
- Exterior Lighting
- Outdoor Storage
Schools
- Garfield Elementary School
- Bill Reed Middle School
- Thompson Valley High School
Utilities
- Cooling Available
- Baseboard Heating
- High Speed Internet
- Satellite Dish
- Cable TV Available
Listing and Financial Details
- Assessor Parcel Number R1648156
Community Details
Overview
- No Home Owners Association
- Damke Add Amd Amd Lts 7&8 B5 & Subdivision
Recreation
- Hiking Trails
Map
Home Values in the Area
Average Home Value in this Area
Tax History
| Year | Tax Paid | Tax Assessment Tax Assessment Total Assessment is a certain percentage of the fair market value that is determined by local assessors to be the total taxable value of land and additions on the property. | Land | Improvement |
|---|---|---|---|---|
| 2025 | $1,685 | $32,274 | $2,814 | $29,460 |
| 2024 | $1,685 | $32,274 | $2,814 | $29,460 |
| 2022 | $1,300 | $23,289 | $2,919 | $20,370 |
| 2021 | $1,336 | $23,960 | $3,003 | $20,957 |
| 2020 | $1,535 | $26,455 | $3,003 | $23,452 |
| 2019 | $1,509 | $26,455 | $3,003 | $23,452 |
| 2018 | $814 | $17,086 | $3,024 | $14,062 |
| 2017 | $701 | $17,086 | $3,024 | $14,062 |
| 2016 | $504 | $13,739 | $3,343 | $10,396 |
| 2015 | $500 | $13,740 | $3,340 | $10,400 |
| 2014 | $526 | $14,000 | $3,340 | $10,660 |
Property History
| Date | Event | Price | Change | Sq Ft Price |
|---|---|---|---|---|
| 03/21/2025 03/21/25 | For Sale | $510,000 | +17.5% | $376 / Sq Ft |
| 05/10/2023 05/10/23 | Sold | $434,000 | +12.7% | $320 / Sq Ft |
| 04/20/2023 04/20/23 | For Sale | $385,000 | -- | $284 / Sq Ft |
| 04/19/2023 04/19/23 | Pending | -- | -- | -- |
Deed History
| Date | Type | Sale Price | Title Company |
|---|---|---|---|
| Special Warranty Deed | $434,000 | None Listed On Document |
Mortgage History
| Date | Status | Loan Amount | Loan Type |
|---|---|---|---|
| Open | $390,600 | New Conventional |
Similar Homes in the area
Source: IRES MLS
MLS Number: 1029018
APN: 95144-78-001
