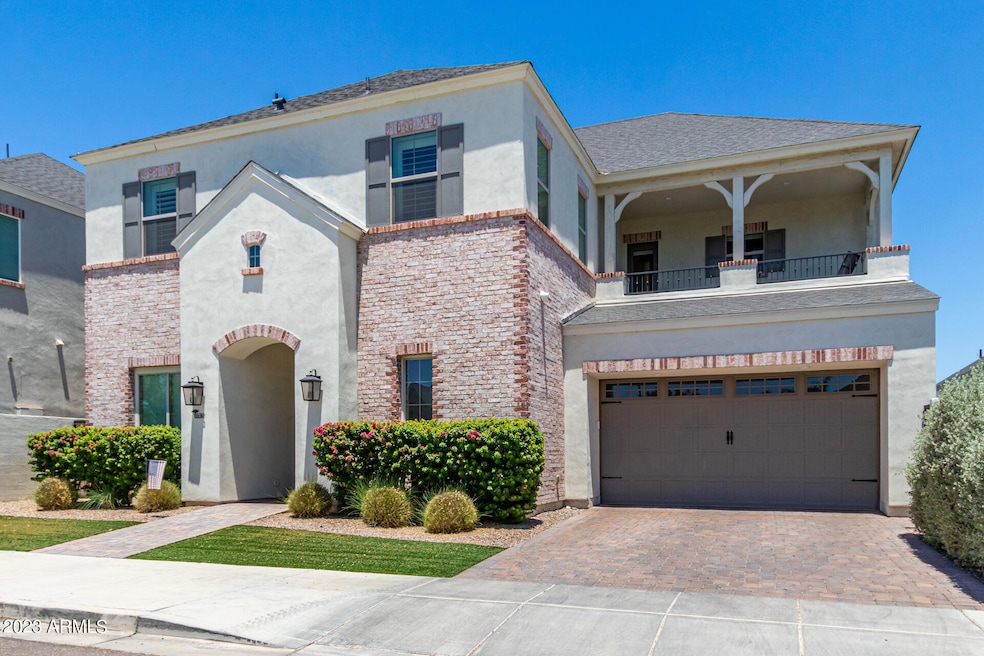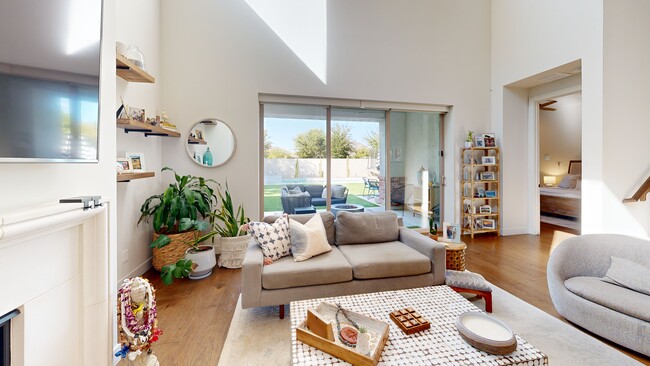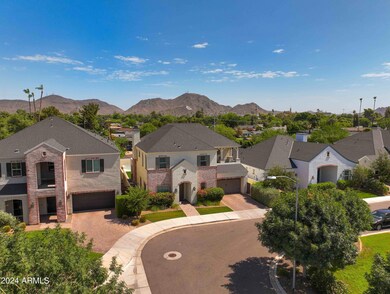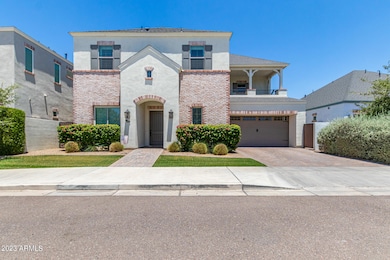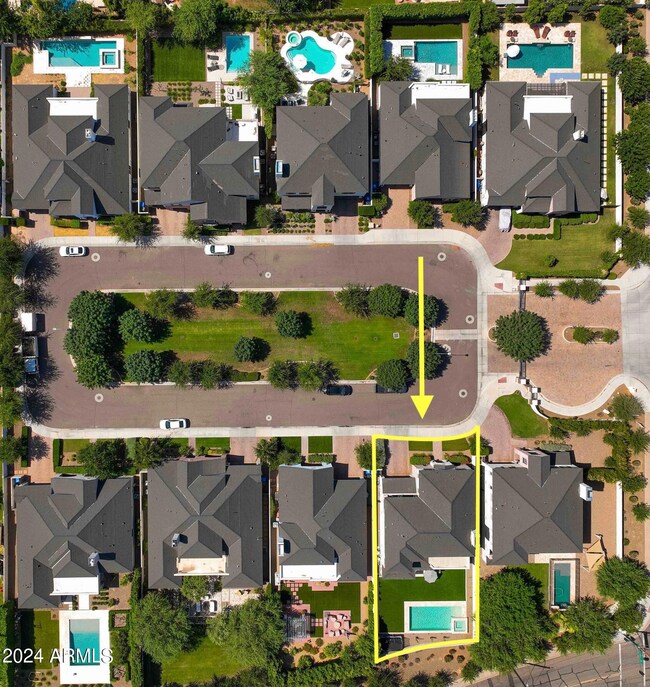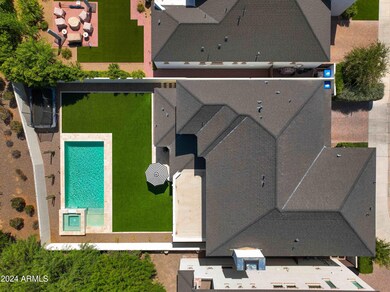
630 W Echo Ln Phoenix, AZ 85021
North Central NeighborhoodHighlights
- Heated Spa
- Mountain View
- Wood Flooring
- Sunnyslope High School Rated A
- Contemporary Architecture
- Main Floor Primary Bedroom
About This Home
As of March 2025Unbelievably gorgeous semi-custom N/S facing home in a gated boutique enclave and in an amazing location w/in the popular Phoenix Central Corridor. The open kitchen + great room concept has soaring 22ft ceilings, featuring a dream kitchen w/ full slab island, 6-burner gas cooktop & oven, dedicated ice maker, wine fridge, & spacious walk-in pantry. The luxurious master suite is on the main level w/ expansive walk-in closet, dual vanities, & beautiful shower / tub combination. The split floor plan has an upper level w/ 3 oversized bedrooms, 3 full bathrooms, generous laundry room, multi-use loft, & 2 balconies. The backyard is an entertainer's paradise w/ large covered patio, low maintenance synthetic yard, heated pool & spa w/ mountain views! Large 3-car garage w/ storage & EV charger.
Last Agent to Sell the Property
Berkshire Hathaway HomeServices Arizona Properties License #SA564519000

Home Details
Home Type
- Single Family
Est. Annual Taxes
- $6,729
Year Built
- Built in 2019
Lot Details
- 7,895 Sq Ft Lot
- Cul-De-Sac
- Private Streets
- Block Wall Fence
- Artificial Turf
- Sprinklers on Timer
HOA Fees
- $375 Monthly HOA Fees
Parking
- 3 Car Garage
- Electric Vehicle Home Charger
- Tandem Parking
Home Design
- Contemporary Architecture
- Brick Exterior Construction
- Wood Frame Construction
- Composition Roof
- Stucco
Interior Spaces
- 3,442 Sq Ft Home
- 2-Story Property
- Ceiling height of 9 feet or more
- Gas Fireplace
- Double Pane Windows
- ENERGY STAR Qualified Windows with Low Emissivity
- Family Room with Fireplace
- Mountain Views
Kitchen
- Eat-In Kitchen
- Breakfast Bar
- Gas Cooktop
- Built-In Microwave
- Kitchen Island
Flooring
- Wood
- Tile
Bedrooms and Bathrooms
- 4 Bedrooms
- Primary Bedroom on Main
- Primary Bathroom is a Full Bathroom
- 4.5 Bathrooms
- Dual Vanity Sinks in Primary Bathroom
- Bathtub With Separate Shower Stall
Pool
- Heated Spa
- Private Pool
Outdoor Features
- Balcony
Schools
- Richard E Miller Elementary School
- Royal Palm Middle School
- Sunnyslope High School
Utilities
- Cooling Available
- Heating System Uses Natural Gas
- Tankless Water Heater
- High Speed Internet
- Cable TV Available
Community Details
- Association fees include ground maintenance, street maintenance
- Manors At Butler Association, Phone Number (602) 635-9777
- Built by Empire
- Manors At Butler North Subdivision, Elm Greatroom Floorplan
Listing and Financial Details
- Tax Lot 2
- Assessor Parcel Number 160-57-139
Map
Home Values in the Area
Average Home Value in this Area
Property History
| Date | Event | Price | Change | Sq Ft Price |
|---|---|---|---|---|
| 03/27/2025 03/27/25 | Sold | $1,299,000 | 0.0% | $377 / Sq Ft |
| 02/10/2025 02/10/25 | Pending | -- | -- | -- |
| 01/17/2025 01/17/25 | For Sale | $1,299,000 | -- | $377 / Sq Ft |
Tax History
| Year | Tax Paid | Tax Assessment Tax Assessment Total Assessment is a certain percentage of the fair market value that is determined by local assessors to be the total taxable value of land and additions on the property. | Land | Improvement |
|---|---|---|---|---|
| 2025 | $6,729 | $59,920 | -- | -- |
| 2024 | $6,595 | $57,067 | -- | -- |
| 2023 | $6,595 | $114,680 | $22,930 | $91,750 |
| 2022 | $6,361 | $84,960 | $16,990 | $67,970 |
| 2021 | $6,450 | $75,350 | $15,070 | $60,280 |
| 2020 | $6,874 | $67,070 | $13,410 | $53,660 |
| 2019 | $1,464 | $27,645 | $27,645 | $0 |
| 2018 | $1,426 | $9,930 | $9,930 | $0 |
| 2017 | $1,418 | $13,965 | $13,965 | $0 |
Mortgage History
| Date | Status | Loan Amount | Loan Type |
|---|---|---|---|
| Open | $1,299,000 | VA | |
| Previous Owner | $799,200 | New Conventional |
Deed History
| Date | Type | Sale Price | Title Company |
|---|---|---|---|
| Warranty Deed | $1,299,000 | Security Title Agency | |
| Special Warranty Deed | $999,000 | Fidelity Natl Ttl Agcy Inc | |
| Special Warranty Deed | -- | Fidelity Natl Ttl Agcy Inc |
About the Listing Agent

Eric P. Heil is a licensed Realtor who specializes in Scottsdale, Paradise Valley, & Phoenix, AZ and surrounding areas - working in all price ranges. I listen to my client's needs and strongly negotiate on their behalf to achieve the best price - whether buying or selling a primary home or investment property.
I have been in Real Estate for over 20 years as a full time job - not a side hustle. Prior to Real Estate, I worked in the Sports Marketing Department for Anheuser-Busch Inc.,
Eric's Other Listings
Source: Arizona Regional Multiple Listing Service (ARMLS)
MLS Number: 6803462
APN: 160-57-139
- 625 W Echo Ln
- 512 W Seldon Ln
- 726 W Las Palmaritas Dr
- 502 W Diana Ave
- 501 W Why Worry Ln
- 8219 N 3rd Ave
- 115 W Echo Ln
- 700 W Drey Dr
- 133 W Ruth Ave
- 102 W El Caminito Dr
- 8037 N 7th Ave
- 1133 W Las Palmaritas Dr
- 520 W Townley Ave
- 715 W Puget Ave
- 8540 N Central Ave Unit 5
- 700 W Northern Ave
- 8002 N 5th Ave
- 1234 W Orchid Ln
- 6 E Laurie Ln
- 8821 N 9th Ave
