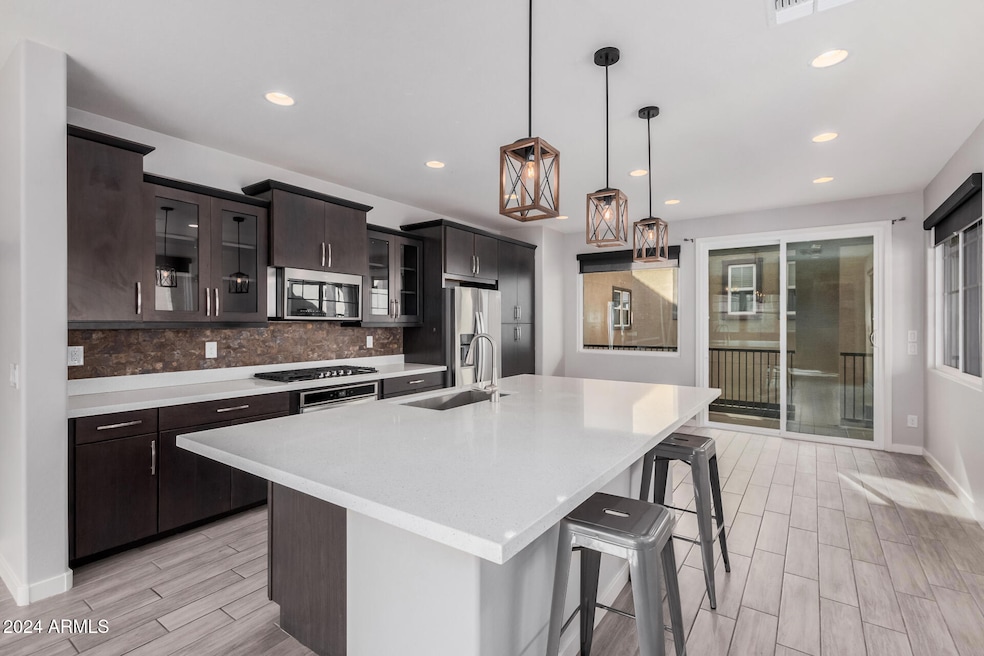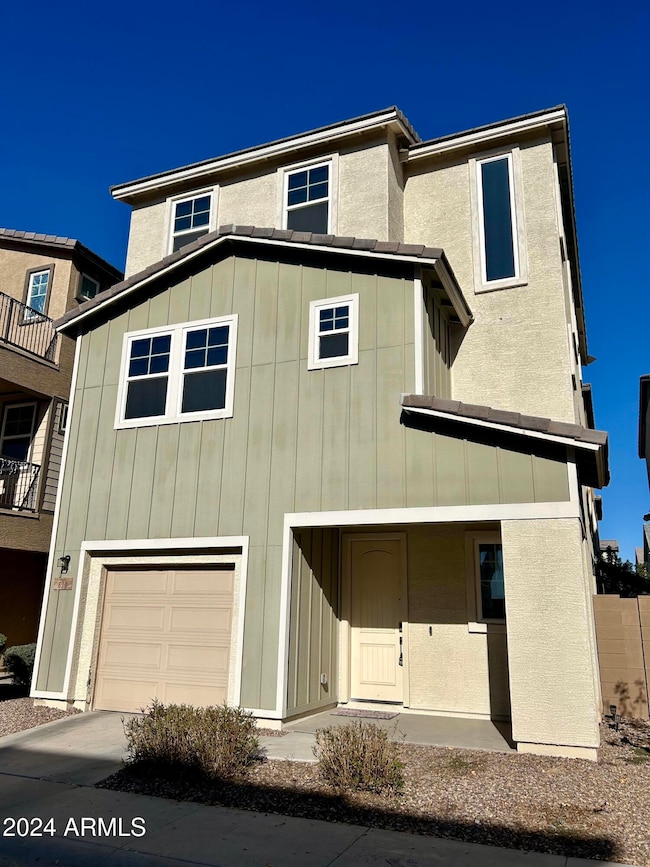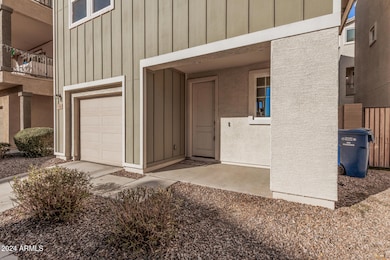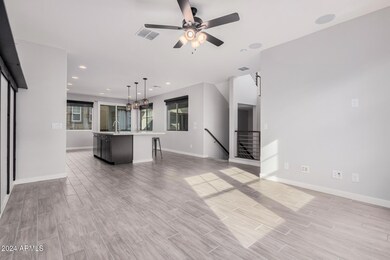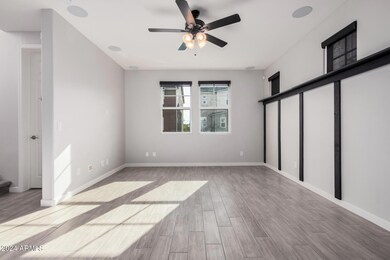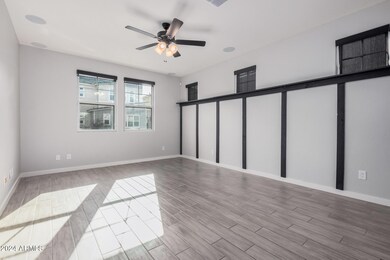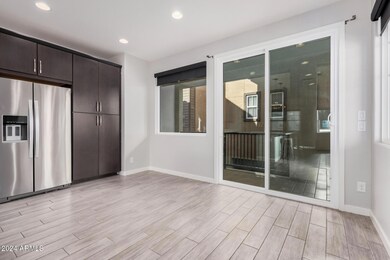
630 W Flintlock Way Chandler, AZ 85286
Downtown Chandler NeighborhoodEstimated payment $3,194/month
Highlights
- Fitness Center
- Contemporary Architecture
- Eat-In Kitchen
- Hamilton High School Rated A+
- Heated Community Pool
- Double Pane Windows
About This Home
This delightful home offers a perfect blend of comfort, style and convenience in the sought-after gated community of Haven! This beauty has a 2-car garage and a cozy front porch. As you step inside to the second floor, you're greeted by an inviting living space adorned with natural light streaming through the large windows. The open floor plan seamlessly connects the living room to the kitchen, making it ideal for both everyday living and entertaining guests. The spotless eat-in kitchen includes SS appliances, enormous island, pendant lighting, granite counters, beautiful wood cabinetry, & an island with a breakfast bar. Continue onto the third level & find a main retreat featuring a full ensuite with dual sinks, a separate tub/shower, & a walk-in closet. The guest's quarter has a separate entrance & a private bathroom. Enjoy relaxing on the airy balcony or under the covered patio in the perfectly sized backyard! Easy access to a beautiful Community pool and fitness center! This fabulous abode will not disappoint!
Home Details
Home Type
- Single Family
Est. Annual Taxes
- $1,833
Year Built
- Built in 2019
Lot Details
- 2,030 Sq Ft Lot
- Desert faces the front of the property
- Private Streets
- Block Wall Fence
- Artificial Turf
- Front Yard Sprinklers
- Sprinklers on Timer
HOA Fees
- $117 Monthly HOA Fees
Parking
- 2 Car Garage
- Tandem Parking
Home Design
- Contemporary Architecture
- Wood Frame Construction
- Tile Roof
- Stucco
Interior Spaces
- 1,733 Sq Ft Home
- 3-Story Property
- Ceiling height of 9 feet or more
- Double Pane Windows
- ENERGY STAR Qualified Windows with Low Emissivity
- Vinyl Clad Windows
- Washer and Dryer Hookup
Kitchen
- Eat-In Kitchen
- Breakfast Bar
- Built-In Microwave
- Kitchen Island
Flooring
- Carpet
- Tile
Bedrooms and Bathrooms
- 3 Bedrooms
- Primary Bathroom is a Full Bathroom
- 2.5 Bathrooms
- Dual Vanity Sinks in Primary Bathroom
Location
- Property is near a bus stop
Utilities
- Cooling Available
- Zoned Heating
- Heating System Uses Natural Gas
- Water Softener
Listing and Financial Details
- Home warranty included in the sale of the property
- Tax Lot 222
- Assessor Parcel Number 303-27-776
Community Details
Overview
- Association fees include ground maintenance, street maintenance, front yard maint
- Trestle Association, Phone Number (480) 422-0888
- Built by Mattamy Homes
- Haven Phase 2 Subdivision, Havasu Floorplan
- FHA/VA Approved Complex
Recreation
- Community Playground
- Fitness Center
- Heated Community Pool
- Community Spa
Map
Home Values in the Area
Average Home Value in this Area
Tax History
| Year | Tax Paid | Tax Assessment Tax Assessment Total Assessment is a certain percentage of the fair market value that is determined by local assessors to be the total taxable value of land and additions on the property. | Land | Improvement |
|---|---|---|---|---|
| 2025 | $1,833 | $23,852 | -- | -- |
| 2024 | $1,795 | $22,716 | -- | -- |
| 2023 | $1,795 | $39,580 | $7,910 | $31,670 |
| 2022 | $1,732 | $30,300 | $6,060 | $24,240 |
| 2021 | $186 | $5,805 | $5,805 | $0 |
| 2020 | $185 | $2,850 | $2,850 | $0 |
| 2019 | $273 | $3,890 | $3,890 | $0 |
Property History
| Date | Event | Price | Change | Sq Ft Price |
|---|---|---|---|---|
| 04/23/2025 04/23/25 | Price Changed | $524,900 | -0.7% | $303 / Sq Ft |
| 04/17/2025 04/17/25 | Price Changed | $528,800 | 0.0% | $305 / Sq Ft |
| 04/11/2025 04/11/25 | Price Changed | $528,900 | -0.1% | $305 / Sq Ft |
| 04/03/2025 04/03/25 | Price Changed | $529,400 | 0.0% | $305 / Sq Ft |
| 03/27/2025 03/27/25 | Price Changed | $529,500 | 0.0% | $306 / Sq Ft |
| 03/20/2025 03/20/25 | Price Changed | $529,600 | 0.0% | $306 / Sq Ft |
| 03/13/2025 03/13/25 | Price Changed | $529,700 | 0.0% | $306 / Sq Ft |
| 03/07/2025 03/07/25 | Price Changed | $529,800 | 0.0% | $306 / Sq Ft |
| 02/28/2025 02/28/25 | Price Changed | $529,900 | -0.6% | $306 / Sq Ft |
| 02/24/2025 02/24/25 | Price Changed | $532,900 | -0.1% | $308 / Sq Ft |
| 02/14/2025 02/14/25 | Price Changed | $533,500 | -0.1% | $308 / Sq Ft |
| 02/07/2025 02/07/25 | Price Changed | $533,900 | -0.1% | $308 / Sq Ft |
| 01/31/2025 01/31/25 | Price Changed | $534,500 | -0.1% | $308 / Sq Ft |
| 12/28/2024 12/28/24 | Price Changed | $534,900 | 0.0% | $309 / Sq Ft |
| 12/28/2024 12/28/24 | For Sale | $534,900 | -2.7% | $309 / Sq Ft |
| 12/18/2024 12/18/24 | Off Market | $549,900 | -- | -- |
Deed History
| Date | Type | Sale Price | Title Company |
|---|---|---|---|
| Warranty Deed | $470,000 | Security Title Agency | |
| Special Warranty Deed | $385,507 | First American Title Ins Co | |
| Warranty Deed | $416,805 | First American Title Ins Co |
Mortgage History
| Date | Status | Loan Amount | Loan Type |
|---|---|---|---|
| Open | $403,906 | Construction | |
| Previous Owner | $50,000 | Credit Line Revolving | |
| Previous Owner | $366,231 | New Conventional | |
| Previous Owner | $316,805 | New Conventional |
Similar Homes in Chandler, AZ
Source: Arizona Regional Multiple Listing Service (ARMLS)
MLS Number: 6786074
APN: 303-27-776
- 612 W Flintlock Way
- 687 W Flintlock Way
- 750 W Flintlock Way
- 781 W Flintlock Way
- 764 W Springfield Place
- 875 S Nebraska St Unit 37
- 870 S Palm Ln Unit 55
- 881 W Saragosa St
- 842 W Saragosa St
- 902 W Saragosa St Unit D23
- 1981 S Tumbleweed Ln Unit 2
- 1981 S Tumbleweed Ln Unit 5
- 1981 S Tumbleweed Ln Unit 3
- 1981 S Tumbleweed Ln Unit 4
- 1981 S Tumbleweed Ln Unit 1
- 404 W Elgin St
- 398 W Elgin St
- 1650 S Arizona Ave Unit 228
- 1650 S Arizona Ave Unit 126
- 1650 S Arizona Ave Unit 79
