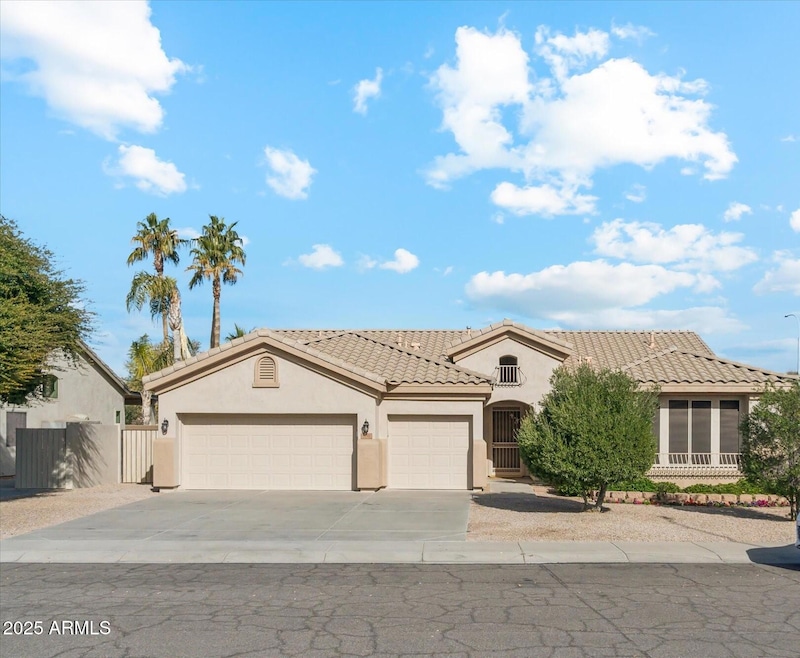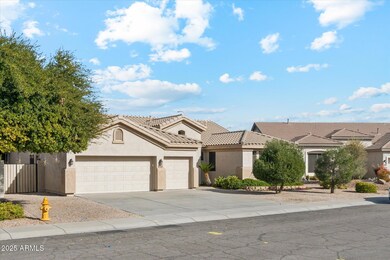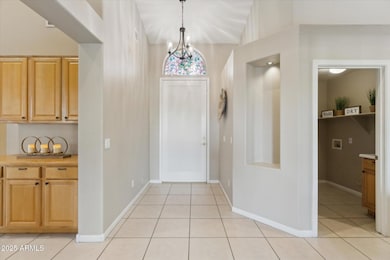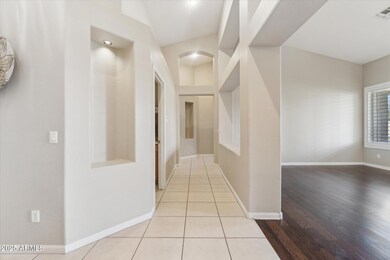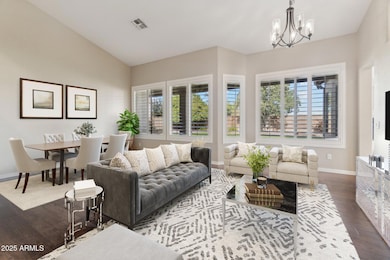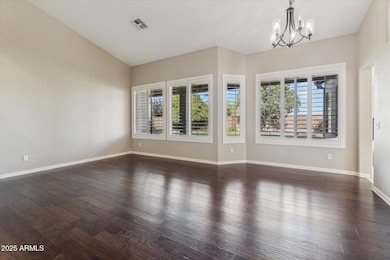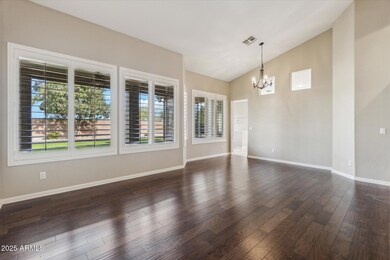
630 W Oriole Way Chandler, AZ 85286
Central Chandler NeighborhoodHighlights
- 0.2 Acre Lot
- Vaulted Ceiling
- Hydromassage or Jetted Bathtub
- T. Dale Hancock Elementary School Rated A
- Wood Flooring
- Eat-In Kitchen
About This Home
As of March 2025Clean as a whistle and ready for you to move in!
Located in sought after Carino Estates this single level home features 4 bedrooms and 2 full baths. A popular split floor plan w/ formal living & dining room that flows seamlessly into the kitchen/great room making it ideal for entertaining or casual family living! The kitchen has a plethora of 42'' cabinetry and counter space to include the center island. Stainless appliances, pendant lighting and a walk-in pantry are sure to please! The great room has a cozy fireplace perfect for these chilly winter evenings! The primary bedroom is spacious in size and even has an exit to the backyard! The primary bath features dual sinks, a separate shower and garden style tub along with a great walk-in closet. Three additional bedrooms that are also generous in size share a full size bath.
Plantation shutters and new sleek black ceiling fans add the perfect touch!
Step outside and enjoy your private north facing grassy backyard!
The exterior has been freshly painted. Two brand new HVAC units!
The 3-car garage with built-in cabinets is the icing on the cake.
Carino Estates is located close to great shopping, dining, and freeway access. Top ranked Chandler schools and Hamilton High School!! Put this at the top of your list before it's too late!
Co-Listed By
Mike Santistevan
Berkshire Hathaway HomeServices Arizona Properties License #SA627471000
Home Details
Home Type
- Single Family
Est. Annual Taxes
- $2,484
Year Built
- Built in 1999
Lot Details
- 8,882 Sq Ft Lot
- Desert faces the front of the property
- Block Wall Fence
- Sprinklers on Timer
- Grass Covered Lot
HOA Fees
- $100 Monthly HOA Fees
Parking
- 3 Car Garage
Home Design
- Wood Frame Construction
- Tile Roof
- Stucco
Interior Spaces
- 2,257 Sq Ft Home
- 1-Story Property
- Vaulted Ceiling
- Ceiling Fan
- Gas Fireplace
- Double Pane Windows
- Washer and Dryer Hookup
Kitchen
- Eat-In Kitchen
- Built-In Microwave
- Kitchen Island
Flooring
- Wood
- Carpet
- Tile
Bedrooms and Bathrooms
- 4 Bedrooms
- Primary Bathroom is a Full Bathroom
- 2 Bathrooms
- Dual Vanity Sinks in Primary Bathroom
- Hydromassage or Jetted Bathtub
- Bathtub With Separate Shower Stall
Accessible Home Design
- No Interior Steps
Schools
- T. Dale Hancock Elementary School
- Bogle Junior High School
- Hamilton High School
Utilities
- Cooling System Updated in 2025
- Cooling Available
- Heating System Uses Natural Gas
- High Speed Internet
- Cable TV Available
Listing and Financial Details
- Tax Lot 116
- Assessor Parcel Number 303-34-475
Community Details
Overview
- Association fees include ground maintenance
- Realmanage Arizona Association, Phone Number (480) 704-2900
- Built by Shea Homes
- Carino Estates Subdivision
Recreation
- Community Playground
- Bike Trail
Map
Home Values in the Area
Average Home Value in this Area
Property History
| Date | Event | Price | Change | Sq Ft Price |
|---|---|---|---|---|
| 03/20/2025 03/20/25 | Sold | $650,000 | +2.4% | $288 / Sq Ft |
| 02/24/2025 02/24/25 | For Sale | $635,000 | -2.3% | $281 / Sq Ft |
| 02/20/2025 02/20/25 | Pending | -- | -- | -- |
| 02/10/2025 02/10/25 | Off Market | $650,000 | -- | -- |
| 01/09/2025 01/09/25 | For Sale | $635,000 | 0.0% | $281 / Sq Ft |
| 04/23/2021 04/23/21 | Rented | $2,650 | 0.0% | -- |
| 04/10/2021 04/10/21 | Under Contract | -- | -- | -- |
| 04/01/2021 04/01/21 | For Rent | $2,650 | 0.0% | -- |
| 03/15/2021 03/15/21 | Sold | $571,000 | +5.7% | $253 / Sq Ft |
| 03/01/2021 03/01/21 | Pending | -- | -- | -- |
| 02/26/2021 02/26/21 | For Sale | $540,000 | +58.1% | $239 / Sq Ft |
| 12/05/2014 12/05/14 | Sold | $341,500 | -2.4% | $151 / Sq Ft |
| 10/25/2014 10/25/14 | Pending | -- | -- | -- |
| 10/18/2014 10/18/14 | For Sale | $350,000 | -- | $155 / Sq Ft |
Tax History
| Year | Tax Paid | Tax Assessment Tax Assessment Total Assessment is a certain percentage of the fair market value that is determined by local assessors to be the total taxable value of land and additions on the property. | Land | Improvement |
|---|---|---|---|---|
| 2025 | $2,484 | $37,251 | -- | -- |
| 2024 | $3,362 | $35,478 | -- | -- |
| 2023 | $3,362 | $46,410 | $9,280 | $37,130 |
| 2022 | $3,256 | $34,400 | $6,880 | $27,520 |
| 2021 | $3,346 | $32,660 | $6,530 | $26,130 |
| 2020 | $2,822 | $30,510 | $6,100 | $24,410 |
| 2019 | $2,714 | $28,820 | $5,760 | $23,060 |
| 2018 | $2,628 | $27,370 | $5,470 | $21,900 |
| 2017 | $2,449 | $25,820 | $5,160 | $20,660 |
| 2016 | $2,360 | $26,830 | $5,360 | $21,470 |
| 2015 | $2,286 | $24,500 | $4,900 | $19,600 |
Mortgage History
| Date | Status | Loan Amount | Loan Type |
|---|---|---|---|
| Open | $617,500 | VA | |
| Previous Owner | $323,000 | New Conventional | |
| Previous Owner | $87,105 | Unknown | |
| Previous Owner | $150,527 | Unknown | |
| Previous Owner | $150,000 | New Conventional |
Deed History
| Date | Type | Sale Price | Title Company |
|---|---|---|---|
| Warranty Deed | $650,000 | Fidelity National Title Agency | |
| Warranty Deed | $571,000 | Charity Title Agency | |
| Warranty Deed | $341,500 | Security Title Agency | |
| Interfamily Deed Transfer | -- | None Available | |
| Deed | $213,639 | First American Title | |
| Warranty Deed | -- | First American Title |
Similar Homes in the area
Source: Arizona Regional Multiple Listing Service (ARMLS)
MLS Number: 6800983
APN: 303-34-475
- 640 W Oriole Way
- 2662 S Iowa St
- 2702 S Beverly Place
- 723 W Canary Way
- 285 W Goldfinch Way
- 903 W Raven Dr
- 2200 S Holguin Way
- 203 W Raven Dr
- 250 W Queen Creek Rd Unit 206
- 250 W Queen Creek Rd Unit 240
- 250 W Queen Creek Rd Unit 229
- 390 W Wisteria Place
- 122 W Raven Dr
- 141 W Roadrunner Dr
- 280 W Wisteria Place
- 705 W Queen Creek Rd Unit 2126
- 705 W Queen Creek Rd Unit 2078
- 705 W Queen Creek Rd Unit 1154
- 705 W Queen Creek Rd Unit 1201
- 705 W Queen Creek Rd Unit 2158
