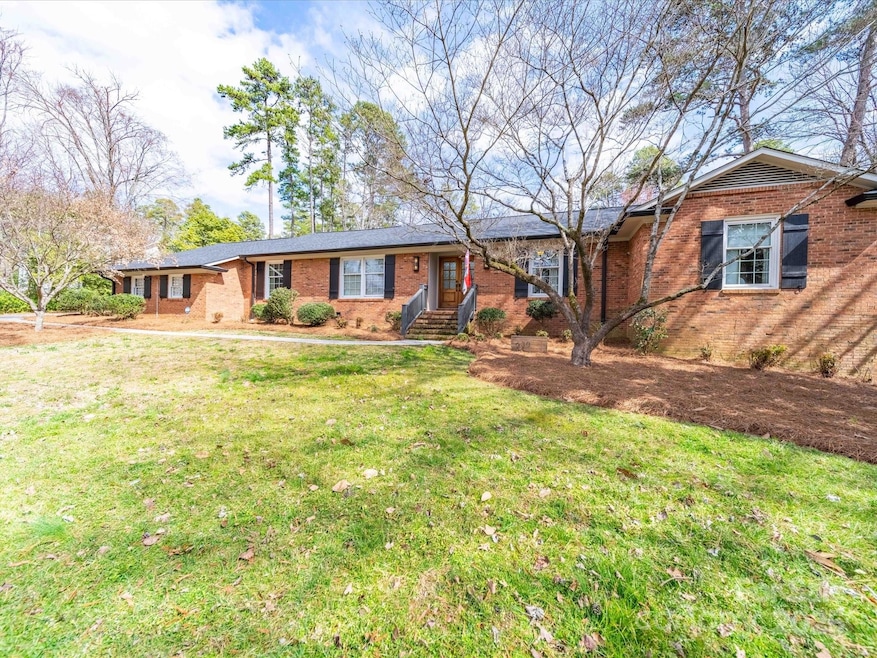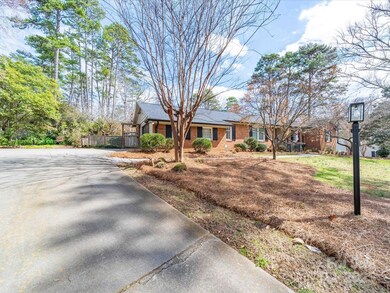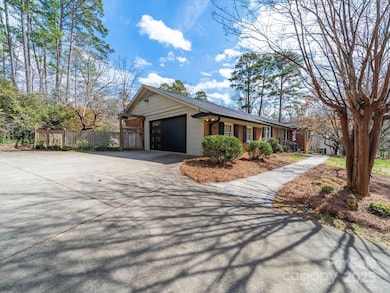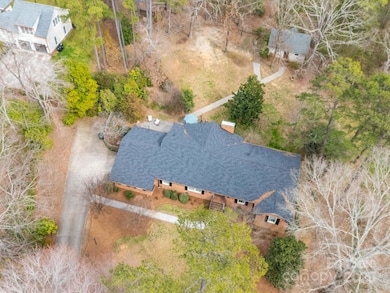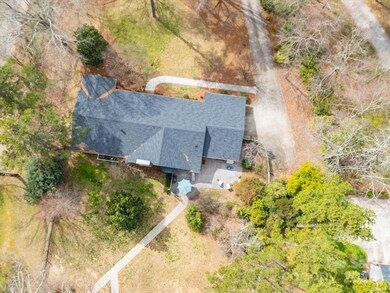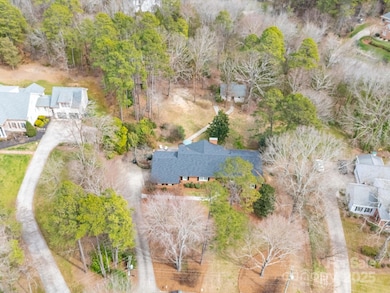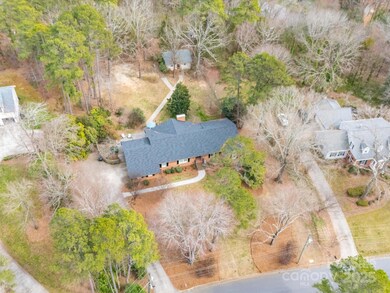
630 Windsor Place NE Concord, NC 28025
Highlights
- Guest House
- Wooded Lot
- Wood Flooring
- Beverly Hills STEM Elementary Rated A-
- Traditional Architecture
- Separate Outdoor Workshop
About This Home
As of April 2025*Multiple offers received. The sellers are calling for highest and best offers by 12pm on 3/10/2025.
Welcome to your dream estate at 630 Windsor Place NE, where luxury meets functionality in Concord's prestigious Northgate Estates. This exceptional 5-bedroom, 3.5-bath single-level home with basement sits on a sprawling 1.32-acre lot. Fresh paint in 2023. The property showcases a newly converted garage, 500+ SF studio with half-bath, and dual kitchens. Entertainment options abound with a billiard room, basketball court, and two fireplaces. Perfect for hobbyists with a wood shop and raised garden beds. Minutes from Atrium Health, I-85, and Concord Mills. Security and comfort merge with ADT system and irrigation. No HOA restrictions means unlimited potential for your vision. Make this rare find yours today.
Last Agent to Sell the Property
Craven & Company Realtors Brokerage Email: ford.craven@cravenrealtors.com License #246003
Home Details
Home Type
- Single Family
Est. Annual Taxes
- $4,746
Year Built
- Built in 1968
Lot Details
- Back Yard Fenced
- Irrigation
- Wooded Lot
- Property is zoned RM-1
Parking
- 2 Car Attached Garage
- Garage Door Opener
- Driveway
- 2 Open Parking Spaces
Home Design
- Traditional Architecture
- Brick Exterior Construction
- Hardboard
Interior Spaces
- 1-Story Property
- Built-In Features
- Ceiling Fan
- Insulated Windows
- Entrance Foyer
- Family Room with Fireplace
- Living Room with Fireplace
- Home Security System
- Washer Hookup
Kitchen
- Dishwasher
- Kitchen Island
Flooring
- Wood
- Tile
Bedrooms and Bathrooms
- Walk-In Closet
Finished Basement
- Walk-Out Basement
- Basement Fills Entire Space Under The House
- Walk-Up Access
- Interior Basement Entry
- Natural lighting in basement
Outdoor Features
- Patio
- Separate Outdoor Workshop
- Front Porch
Additional Homes
- Guest House
Schools
- W.M. Irvin Elementary School
- Concord Middle School
- Concord High School
Utilities
- Forced Air Heating and Cooling System
- Heat Pump System
- Heating System Uses Natural Gas
- Cable TV Available
Community Details
- Northgate Estates Subdivision
Listing and Financial Details
- Assessor Parcel Number 5621-77-6380-0000
Map
Home Values in the Area
Average Home Value in this Area
Property History
| Date | Event | Price | Change | Sq Ft Price |
|---|---|---|---|---|
| 04/15/2025 04/15/25 | Sold | $752,000 | +2.3% | $174 / Sq Ft |
| 03/10/2025 03/10/25 | Pending | -- | -- | -- |
| 03/07/2025 03/07/25 | For Sale | $735,000 | -- | $170 / Sq Ft |
Tax History
| Year | Tax Paid | Tax Assessment Tax Assessment Total Assessment is a certain percentage of the fair market value that is determined by local assessors to be the total taxable value of land and additions on the property. | Land | Improvement |
|---|---|---|---|---|
| 2024 | $4,746 | $476,480 | $58,000 | $418,480 |
Mortgage History
| Date | Status | Loan Amount | Loan Type |
|---|---|---|---|
| Open | $676,800 | New Conventional | |
| Closed | $676,800 | New Conventional |
Deed History
| Date | Type | Sale Price | Title Company |
|---|---|---|---|
| Warranty Deed | $752,000 | Fortified Title | |
| Warranty Deed | $752,000 | Fortified Title |
Similar Homes in Concord, NC
Source: Canopy MLS (Canopy Realtor® Association)
MLS Number: 4223824
APN: 5621-77-6380-0000
- 481 Patriot Ct NE
- 236 Sidesmur Ct NE
- 726 Grandview Dr NE
- 148 Tetbury Ave NE
- 148 Palaside Dr NE
- 504 Camrose Cir NE
- 457 Birchwood Trail NE
- 468 Wilhelm Place NE
- 485 Camrose Cir NE
- 107 Wedgewood Cir NE
- 653 Camrose Cir NE
- 1012 Burrage Rd NE
- 237 Palaside Dr NE
- 571 Hillandale St NE
- 545 Wilhelm Place NE Unit 6A, 6B, 5, 4
- 140 Lake Concord Rd NE Unit D1
- 255 Morrow Ct NE
- 549 Englewood St NE
- 19 Todd Dr NE
- 745 Arbor St NE
