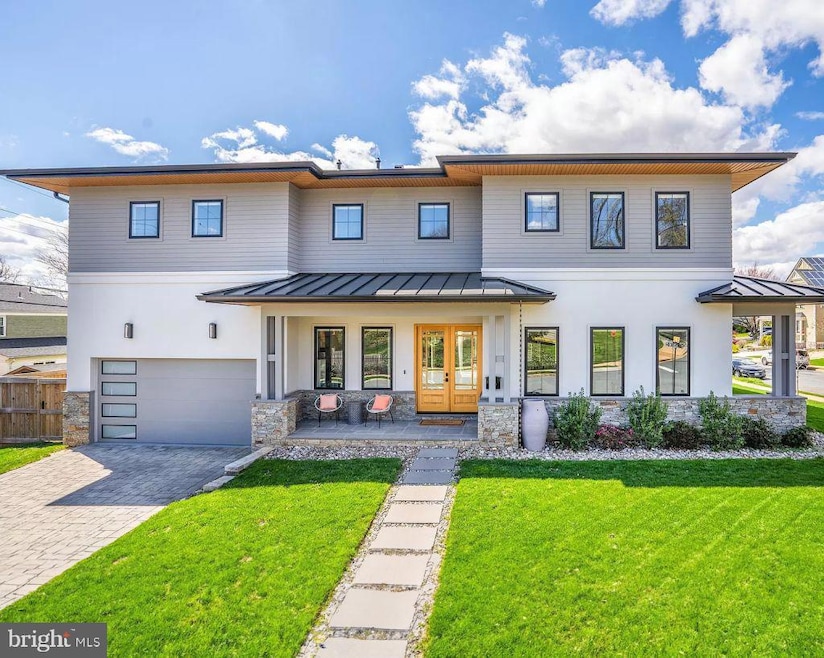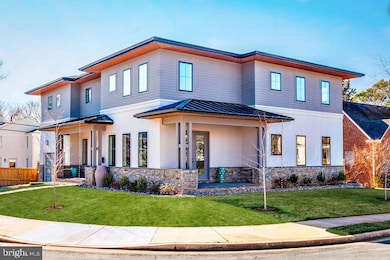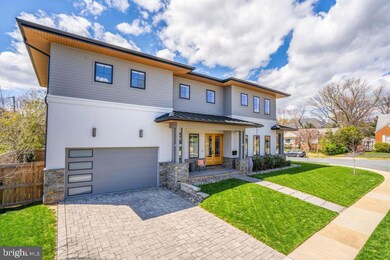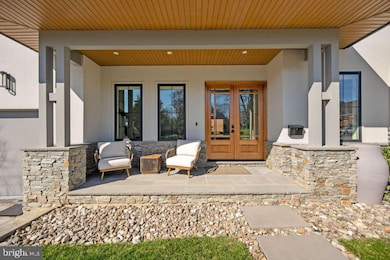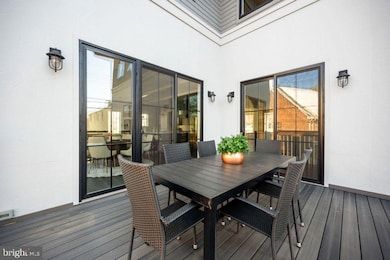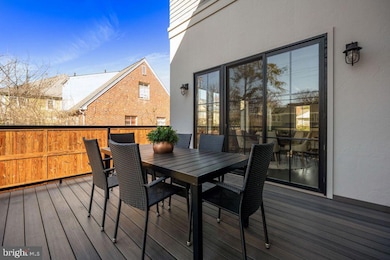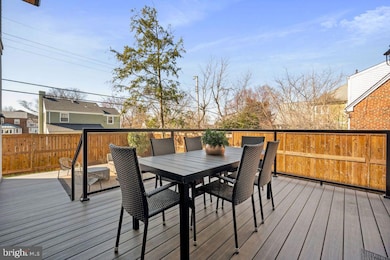
6300 28th St N Arlington, VA 22207
Williamsburg NeighborhoodEstimated payment $15,541/month
Highlights
- Eat-In Gourmet Kitchen
- Commercial Range
- Deck
- Tuckahoe Elementary School Rated A
- Open Floorplan
- Contemporary Architecture
About This Home
Experience modern living in this custom-designed 2020 home by ArcHaven Homes, formally Pollard Homes. Situated on a quiet, tree-lined street, this 6-bedroom, 5.5-bath home offers over 6,300 SF of thoughtfully designed space with premium finishes. Step inside to 10-ft ceilings, wide-plank European oak floors, and a seamless open floor plan. The chef’s kitchen features a quartz island, professional appliances, and a walk-in pantry. The great room boasts a gas fireplace, built-ins, and glass doors leading to a two-level deck and fenced backyard. A butler’s pantry connects to the elegant dining room, perfect for entertaining. The primary suite is a private retreat with a spa bath, double shower, deep soaking tub, and custom dressing room. The north bedroom has a walk-in closet & en-suite bath, while the east & south bedrooms have spacious closets & private baths. The oversized laundry room features 65+ sq. ft. of space with quartz countertops, cabinets, and a sink. The lower level includes two additional bedrooms, a full bath, a wet bar, a media room, and 600+ SF of storage. Built with 2x6 framing and an insulated pre-cast foundation, this home offers superior energy efficiency and durability. Minutes from Lee-Harrison Shopping Center, Tuckahoe & Chestnut Hills Parks, and East Falls Church Metro. Zoned for Tuckahoe ES, Williamsburg MS, and Yorktown HS. Schedule a private tour today to experience the quality firsthand!
Open House Schedule
-
Sunday, April 27, 20251:00 to 4:00 pm4/27/2025 1:00:00 PM +00:004/27/2025 4:00:00 PM +00:00Experience modern living in this custom-built 2020 home by ArcHaven Homes. Nestled on a quiet, tree-lined street, this 6-BR, 5.5-BA home offers over 6,300 sq. ft. of thoughtfully designed space w/premium finishes. 10-ft ceilings, wide-plank European oak floors, and a seamless open layout. The chef’s kitchen features a quartz island, Wolf/Sub-Zero appl's, and a walk-in pantry. The great room opens to a two-level deck & fenced yard. The LL incl 2 BR's, a wet bar, media room, & 600+ sqf of strgAdd to Calendar
-
Sunday, May 04, 20251:00 to 4:00 pm5/4/2025 1:00:00 PM +00:005/4/2025 4:00:00 PM +00:00Experience modern living in this custom-built 2020 home by ArcHaven Homes. Nestled on a quiet, tree-lined street, this 6-BR, 5.5-BA home offers over 6,300 sq. ft. of thoughtfully designed space w/premium finishes. 10-ft ceilings, wide-plank European oak floors, and a seamless open layout. The chef’s kitchen features a quartz island, Wolf/Sub-Zero appl's, and a walk-in pantry. The great room opens to a two-level deck & fenced yard. The LL incl 2 BR's, a wet bar, media room, & 600+ sqf of strgAdd to Calendar
Home Details
Home Type
- Single Family
Est. Annual Taxes
- $22,462
Year Built
- Built in 2019
Lot Details
- 8,066 Sq Ft Lot
- East Facing Home
- Property is Fully Fenced
- Privacy Fence
- Wood Fence
- Board Fence
- Landscaped
- Premium Lot
- Corner Lot
- Back, Front, and Side Yard
- Property is in excellent condition
- Property is zoned R-6
Parking
- 2 Car Direct Access Garage
- 2 Driveway Spaces
- Public Parking
- Oversized Parking
- Front Facing Garage
- Garage Door Opener
- On-Street Parking
Home Design
- Contemporary Architecture
- Frame Construction
- Architectural Shingle Roof
- Stone Siding
- Concrete Perimeter Foundation
- HardiePlank Type
- Stick Built Home
Interior Spaces
- Property has 3 Levels
- Open Floorplan
- Wet Bar
- Bar
- Beamed Ceilings
- Tray Ceiling
- Two Story Ceilings
- Ceiling Fan
- Recessed Lighting
- Fireplace With Glass Doors
- Gas Fireplace
- ENERGY STAR Qualified Windows with Low Emissivity
- Insulated Windows
- Window Treatments
- Casement Windows
- Window Screens
- Sliding Doors
- ENERGY STAR Qualified Doors
- Insulated Doors
- Great Room
- Family Room Off Kitchen
- Formal Dining Room
- Library
Kitchen
- Eat-In Gourmet Kitchen
- Breakfast Area or Nook
- Butlers Pantry
- Gas Oven or Range
- Commercial Range
- Six Burner Stove
- Range Hood
- Built-In Microwave
- Extra Refrigerator or Freezer
- ENERGY STAR Qualified Refrigerator
- ENERGY STAR Qualified Dishwasher
- Stainless Steel Appliances
- Kitchen Island
- Upgraded Countertops
- Disposal
- Instant Hot Water
Flooring
- Wood
- Tile or Brick
Bedrooms and Bathrooms
- En-Suite Primary Bedroom
- En-Suite Bathroom
- Walk-In Closet
Laundry
- Laundry on upper level
- Front Loading Dryer
- ENERGY STAR Qualified Washer
Finished Basement
- Heated Basement
- Basement Fills Entire Space Under The House
- Connecting Stairway
- Interior Basement Entry
- Water Proofing System
- Basement Windows
Home Security
- Monitored
- Exterior Cameras
- Motion Detectors
- Carbon Monoxide Detectors
- Fire and Smoke Detector
Accessible Home Design
- Halls are 36 inches wide or more
- Lowered Light Switches
- Garage doors are at least 85 inches wide
- Doors swing in
- Doors with lever handles
- Doors are 32 inches wide or more
- More Than Two Accessible Exits
- Level Entry For Accessibility
Eco-Friendly Details
- ENERGY STAR Qualified Equipment for Heating
Outdoor Features
- Deck
- Exterior Lighting
Schools
- Tuckahoe Elementary School
- Williamsburg Middle School
- Yorktown High School
Utilities
- 90% Forced Air Heating and Cooling System
- Back Up Electric Heat Pump System
- Programmable Thermostat
- Underground Utilities
- 200+ Amp Service
- Natural Gas Water Heater
- Phone Available
- Cable TV Available
Community Details
- No Home Owners Association
- Built by ArcHaven Homes
- Berkshire Oakwood Subdivision, Custom Floorplan
Listing and Financial Details
- Tax Lot 5O
- Assessor Parcel Number 01-031-003
Map
Home Values in the Area
Average Home Value in this Area
Tax History
| Year | Tax Paid | Tax Assessment Tax Assessment Total Assessment is a certain percentage of the fair market value that is determined by local assessors to be the total taxable value of land and additions on the property. | Land | Improvement |
|---|---|---|---|---|
| 2024 | $22,462 | $2,174,400 | $850,800 | $1,323,600 |
| 2023 | $21,318 | $2,069,700 | $825,800 | $1,243,900 |
| 2022 | $18,401 | $1,786,500 | $780,800 | $1,005,700 |
| 2021 | $17,523 | $1,701,300 | $739,900 | $961,400 |
| 2020 | $16,199 | $1,578,900 | $704,900 | $874,000 |
| 2019 | $6,823 | $665,000 | $665,000 | $0 |
| 2018 | $7,411 | $736,700 | $640,000 | $96,700 |
| 2017 | $7,266 | $722,300 | $615,000 | $107,300 |
| 2016 | $6,313 | $637,000 | $570,000 | $67,000 |
| 2015 | $6,523 | $654,900 | $545,000 | $109,900 |
| 2014 | $6,118 | $614,300 | $495,000 | $119,300 |
Property History
| Date | Event | Price | Change | Sq Ft Price |
|---|---|---|---|---|
| 03/19/2025 03/19/25 | For Sale | $2,449,000 | +6.9% | $435 / Sq Ft |
| 05/06/2022 05/06/22 | Sold | $2,290,000 | +4.1% | $404 / Sq Ft |
| 04/24/2022 04/24/22 | Pending | -- | -- | -- |
| 04/20/2022 04/20/22 | For Sale | $2,199,000 | +22.2% | $388 / Sq Ft |
| 02/19/2020 02/19/20 | Sold | $1,799,000 | 0.0% | $320 / Sq Ft |
| 01/17/2020 01/17/20 | For Sale | $1,799,000 | -- | $320 / Sq Ft |
Deed History
| Date | Type | Sale Price | Title Company |
|---|---|---|---|
| Deed | $2,290,000 | Old Republic National Title | |
| Warranty Deed | $1,799,000 | First American Title | |
| Warranty Deed | $700,000 | Stewart Title Guaranty Co |
Mortgage History
| Date | Status | Loan Amount | Loan Type |
|---|---|---|---|
| Open | $1,000,000 | New Conventional | |
| Previous Owner | $1,349,250 | New Conventional | |
| Previous Owner | $1,240,000 | New Conventional | |
| Closed | $832,000 | No Value Available |
Similar Homes in Arlington, VA
Source: Bright MLS
MLS Number: VAAR2054724
APN: 01-031-003
- 6300 29th St N
- 6407 28th St N
- 2909 N Sycamore St
- 2612 N Pocomoke St
- 6201 30th St N
- 6200 31st St N
- 6492 Little Falls Rd
- 2641 N Ohio St
- 6400 26th St N
- 2431 N Roosevelt St
- 2830 N Tacoma St
- 2610 John Marshall Dr
- 3501 N Powhatan St
- 2430 N Rockingham St
- 6307 35th St N
- 2933 N Nottingham St
- 2951 N Nottingham St
- 6580 Williamsburg Blvd
- 6305 36th St N
- 3010 N Tacoma St
