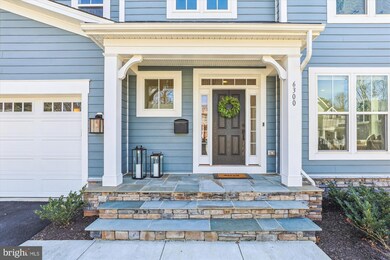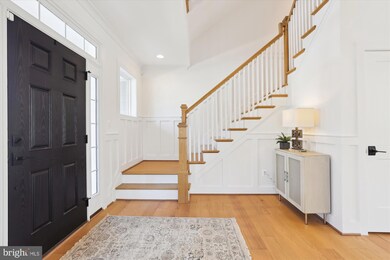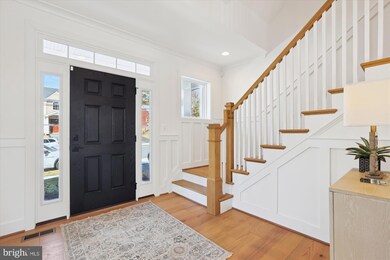
6300 29th St N Arlington, VA 22207
Williamsburg NeighborhoodEstimated payment $13,962/month
Highlights
- Craftsman Architecture
- 1 Fireplace
- 2 Car Direct Access Garage
- Nottingham Elementary School Rated A
- No HOA
- Forced Air Heating and Cooling System
About This Home
Welcome to this stunning, luxury home, completed in 2023 and designed for modern living at its finest. This turnkey residence features six spacious bedrooms, four and a half beautifully appointed bathrooms, and gorgeous white oak flooring throughout. Large windows fill the home with natural light, creating a bright and airy ambiance, while custom automatic window treatments on the first floor add a touch of sophistication. The show-stopping chef’s kitchen is a dream for culinary enthusiasts, boasting a high-end six-burner stove, premium finishes, and an open layout perfect for entertaining. The fully finished basement, completed just three months ago, adds incredible versatility with a kitchenette, full bath, and a legal bedroom—ideal for guests or extended family. Additional highlights include a large laundry room, ample storage throughout, and a two-car garage. The spacious, fully fenced backyard provides a private outdoor retreat, perfect for relaxation or entertaining.
Ideally situated, this home offers unbeatable convenience. Moments away from CVS, dry cleaners, and popular dining spots. Commuters will love the three-minute drive to the East Falls Church Metro Station and easy access to major destinations—just five minutes to the new Whole Foods on Broad Street, the Westover Farmers Market, The Italian Store, Lebanese Taverna, Eden Center, Home Depot, downtown Falls Church, and Ballston. Tysons Mall is only 10 minutes away, Mosaic District just 12 minutes, and Georgetown a quick 15-minute drive. Nature lovers will appreciate proximity to nearby parks, including Sharp, Tuckahoe, and Chestnut Hills. Offering the perfect blend of luxury, functionality, and prime location, this exceptional home is ready for you to move right in and make it yours!
Home Details
Home Type
- Single Family
Est. Annual Taxes
- $18,513
Year Built
- Built in 2023
Lot Details
- 6,440 Sq Ft Lot
- Property is zoned R-8
Parking
- 2 Car Direct Access Garage
- 2 Driveway Spaces
- Front Facing Garage
- Garage Door Opener
- On-Street Parking
Home Design
- Craftsman Architecture
Interior Spaces
- Property has 4 Levels
- 1 Fireplace
Bedrooms and Bathrooms
Finished Basement
- Basement Fills Entire Space Under The House
- Interior and Side Basement Entry
- Basement Windows
Schools
- Nottingham Elementary School
- Williamsburg Middle School
- Yorktown High School
Utilities
- Forced Air Heating and Cooling System
- Natural Gas Water Heater
Community Details
- No Home Owners Association
- Built by Evergreene Homes
- Berkshire Subdivision
Listing and Financial Details
- Tax Lot 10
- Assessor Parcel Number 01-029-004
Map
Home Values in the Area
Average Home Value in this Area
Tax History
| Year | Tax Paid | Tax Assessment Tax Assessment Total Assessment is a certain percentage of the fair market value that is determined by local assessors to be the total taxable value of land and additions on the property. | Land | Improvement |
|---|---|---|---|---|
| 2024 | $18,513 | $1,792,200 | $831,300 | $960,900 |
| 2023 | $9,722 | $943,900 | $806,300 | $137,600 |
| 2022 | $9,174 | $890,700 | $761,300 | $129,400 |
| 2021 | $8,769 | $851,400 | $723,600 | $127,800 |
| 2020 | $8,360 | $814,800 | $688,600 | $126,200 |
| 2019 | $8,055 | $785,100 | $651,700 | $133,400 |
| 2018 | $7,521 | $747,600 | $627,200 | $120,400 |
| 2017 | $7,405 | $736,100 | $602,700 | $133,400 |
| 2016 | $6,360 | $641,800 | $558,600 | $83,200 |
| 2015 | $6,681 | $670,800 | $534,100 | $136,700 |
| 2014 | $6,310 | $633,500 | $485,100 | $148,400 |
Property History
| Date | Event | Price | Change | Sq Ft Price |
|---|---|---|---|---|
| 03/27/2025 03/27/25 | Pending | -- | -- | -- |
| 03/14/2025 03/14/25 | For Sale | $2,225,000 | +23.9% | $467 / Sq Ft |
| 09/15/2023 09/15/23 | Sold | $1,795,080 | +10.5% | $491 / Sq Ft |
| 02/25/2022 02/25/22 | For Sale | $1,624,900 | +103.4% | $445 / Sq Ft |
| 02/18/2022 02/18/22 | For Sale | $799,000 | -55.5% | $450 / Sq Ft |
| 02/04/2022 02/04/22 | Off Market | $1,795,080 | -- | -- |
| 02/04/2022 02/04/22 | Pending | -- | -- | -- |
| 01/28/2022 01/28/22 | For Sale | $1,624,900 | +103.4% | $445 / Sq Ft |
| 01/26/2022 01/26/22 | Sold | $799,000 | +26577.8% | $450 / Sq Ft |
| 12/10/2021 12/10/21 | Pending | -- | -- | -- |
| 01/13/2021 01/13/21 | Rented | $2,995 | 0.0% | -- |
| 12/29/2020 12/29/20 | For Rent | $2,995 | 0.0% | -- |
| 12/22/2020 12/22/20 | Under Contract | -- | -- | -- |
| 10/30/2020 10/30/20 | Price Changed | $2,995 | -9.2% | $2 / Sq Ft |
| 09/28/2020 09/28/20 | For Rent | $3,300 | 0.0% | -- |
| 09/18/2020 09/18/20 | Under Contract | -- | -- | -- |
| 07/30/2020 07/30/20 | For Rent | $3,300 | 0.0% | -- |
| 07/19/2018 07/19/18 | Rented | $3,300 | 0.0% | -- |
| 07/19/2018 07/19/18 | Under Contract | -- | -- | -- |
| 01/05/2018 01/05/18 | For Rent | $3,300 | 0.0% | -- |
| 05/01/2017 05/01/17 | Rented | $3,300 | 0.0% | -- |
| 04/22/2017 04/22/17 | Under Contract | -- | -- | -- |
| 03/09/2017 03/09/17 | For Rent | $3,300 | 0.0% | -- |
| 02/01/2017 02/01/17 | Rented | $3,300 | 0.0% | -- |
| 01/26/2017 01/26/17 | Under Contract | -- | -- | -- |
| 01/23/2017 01/23/17 | For Rent | $3,300 | +3.1% | -- |
| 07/01/2016 07/01/16 | Rented | $3,200 | -11.1% | -- |
| 06/17/2016 06/17/16 | Under Contract | -- | -- | -- |
| 01/28/2016 01/28/16 | For Rent | $3,600 | -- | -- |
Deed History
| Date | Type | Sale Price | Title Company |
|---|---|---|---|
| Special Warranty Deed | $1,795,080 | First American Title Insurance | |
| Warranty Deed | $799,000 | Gregory Lynn Oxley Attorney At | |
| Warranty Deed | $586,000 | -- | |
| Deed | $237,825 | -- |
Mortgage History
| Date | Status | Loan Amount | Loan Type |
|---|---|---|---|
| Previous Owner | $1,203,000 | New Conventional | |
| Previous Owner | $75,500 | Credit Line Revolving | |
| Previous Owner | $571,144 | FHA | |
| Closed | $0 | Purchase Money Mortgage |
Similar Homes in Arlington, VA
Source: Bright MLS
MLS Number: VAAR2054034
APN: 01-029-004
- 6300 28th St N
- 6407 28th St N
- 6201 30th St N
- 2909 N Sycamore St
- 6200 31st St N
- 2612 N Pocomoke St
- 2641 N Ohio St
- 6492 Little Falls Rd
- 6400 26th St N
- 3501 N Powhatan St
- 6307 35th St N
- 2933 N Nottingham St
- 2830 N Tacoma St
- 2610 John Marshall Dr
- 2951 N Nottingham St
- 6305 36th St N
- 2431 N Roosevelt St
- 6580 Williamsburg Blvd
- 3514 N Potomac St
- 3010 N Tacoma St






