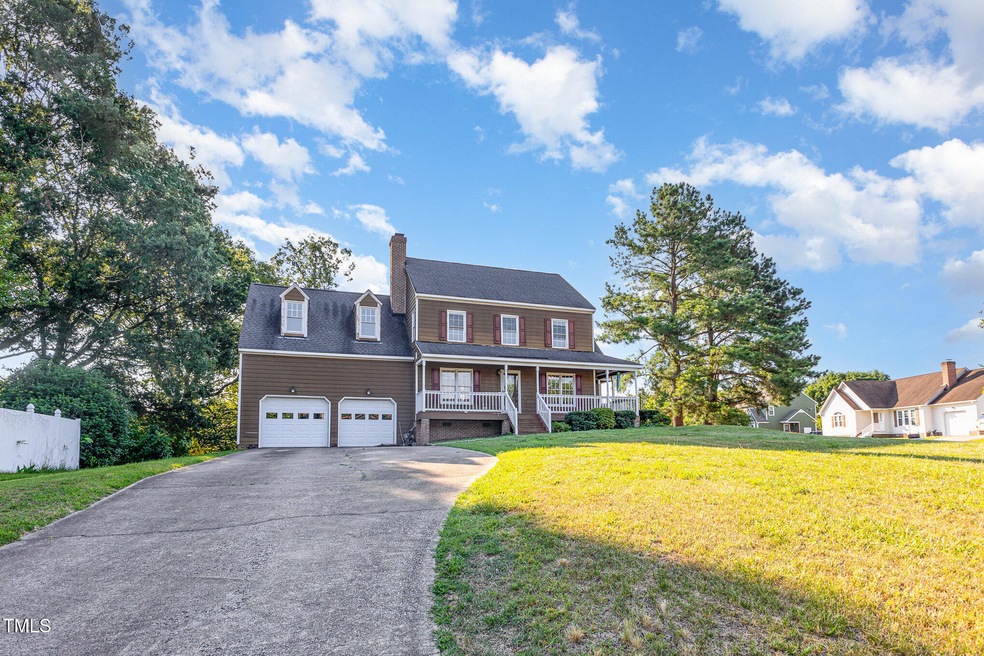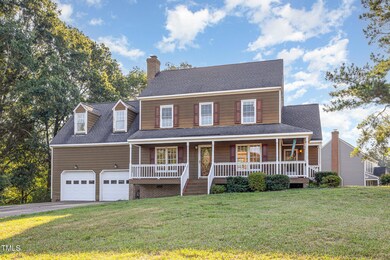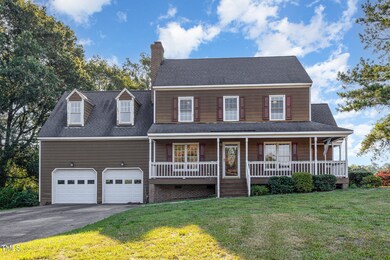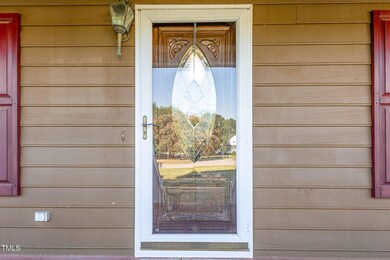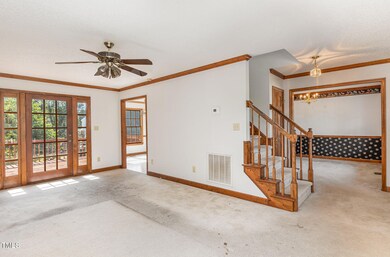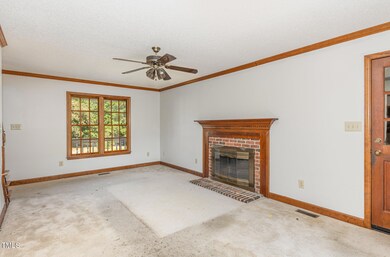
6300 Calico Ct Wake Forest, NC 27587
3
Beds
2.5
Baths
1,991
Sq Ft
0.35
Acres
Highlights
- Open Floorplan
- Contemporary Architecture
- Attic
- Jones Dairy Elementary School Rated A
- Wood Flooring
- Bonus Room
About This Home
As of February 2025This perfect 3 Bedrooms / 2.5 Bathrooms Home boasts 1991 square feet on a corner lot. This Home features wrap around porch, large family room with wood burning fireplace, large bedrooms including master suite with sitting room. There is ample space on the 3rd floor to design your favorite type living area. Convenient location in sought-after Wake Forest subdivision Jones Dairy Farm. a must see.
Home Details
Home Type
- Single Family
Est. Annual Taxes
- $2,020
Year Built
- Built in 1992
Lot Details
- Landscaped
- Level Lot
- Back Yard
Parking
- 2 Car Attached Garage
- 2 Open Parking Spaces
Home Design
- Contemporary Architecture
- Pillar, Post or Pier Foundation
- Shingle Roof
- Architectural Shingle Roof
- Board and Batten Siding
- Cement Siding
- HardiePlank Type
- Lead Paint Disclosure
Interior Spaces
- 1,991 Sq Ft Home
- 2-Story Property
- Open Floorplan
- Smooth Ceilings
- Ceiling Fan
- Skylights
- Fireplace
- Double Pane Windows
- Insulated Windows
- Blinds
- Window Screens
- Entrance Foyer
- Living Room
- Breakfast Room
- Dining Room
- Bonus Room
- Storage
Kitchen
- Eat-In Kitchen
- Built-In Convection Oven
- Electric Oven
- Free-Standing Electric Oven
- Free-Standing Electric Range
- Microwave
- Freezer
- Ice Maker
- Dishwasher
- Stainless Steel Appliances
- Kitchen Island
- Disposal
Flooring
- Wood
- Carpet
Bedrooms and Bathrooms
- 3 Bedrooms
- Walk-In Closet
- Double Vanity
Laundry
- Laundry Room
- Washer and Dryer
Attic
- Attic Floors
- Permanent Attic Stairs
- Unfinished Attic
Schools
- Jones Dairy Elementary School
- Wake Forest Middle School
- Wake Forest High School
Utilities
- ENERGY STAR Qualified Air Conditioning
- Forced Air Zoned Heating and Cooling System
- Radiant Ceiling
- Heat Pump System
- Electric Water Heater
- High Speed Internet
Community Details
- No Home Owners Association
- Jones Dairy Farm Subdivision
- Maintained Community
Listing and Financial Details
- Assessor Parcel Number 1850.04-71-9821.000
Map
Create a Home Valuation Report for This Property
The Home Valuation Report is an in-depth analysis detailing your home's value as well as a comparison with similar homes in the area
Home Values in the Area
Average Home Value in this Area
Property History
| Date | Event | Price | Change | Sq Ft Price |
|---|---|---|---|---|
| 02/12/2025 02/12/25 | Sold | $335,000 | -4.1% | $168 / Sq Ft |
| 01/13/2025 01/13/25 | Pending | -- | -- | -- |
| 01/03/2025 01/03/25 | Price Changed | $349,500 | -0.1% | $176 / Sq Ft |
| 12/30/2024 12/30/24 | For Sale | $350,000 | 0.0% | $176 / Sq Ft |
| 12/10/2024 12/10/24 | Pending | -- | -- | -- |
| 12/02/2024 12/02/24 | Price Changed | $350,000 | -2.6% | $176 / Sq Ft |
| 11/25/2024 11/25/24 | For Sale | $359,500 | -- | $181 / Sq Ft |
Source: Doorify MLS
Tax History
| Year | Tax Paid | Tax Assessment Tax Assessment Total Assessment is a certain percentage of the fair market value that is determined by local assessors to be the total taxable value of land and additions on the property. | Land | Improvement |
|---|---|---|---|---|
| 2024 | $2,740 | $437,978 | $110,000 | $327,978 |
| 2023 | $2,020 | $256,523 | $55,000 | $201,523 |
| 2022 | $1,873 | $256,523 | $55,000 | $201,523 |
| 2021 | $1,823 | $256,523 | $55,000 | $201,523 |
| 2020 | $1,793 | $256,523 | $55,000 | $201,523 |
| 2019 | $1,681 | $203,397 | $40,000 | $163,397 |
| 2018 | $1,546 | $203,397 | $40,000 | $163,397 |
| 2017 | $1,466 | $203,397 | $40,000 | $163,397 |
| 2016 | $1,437 | $203,397 | $40,000 | $163,397 |
| 2015 | -- | $194,333 | $40,000 | $154,333 |
| 2014 | $1,299 | $194,333 | $40,000 | $154,333 |
Source: Public Records
Mortgage History
| Date | Status | Loan Amount | Loan Type |
|---|---|---|---|
| Open | $234,500 | New Conventional | |
| Previous Owner | $142,000 | New Conventional | |
| Previous Owner | $122,200 | Unknown |
Source: Public Records
Deed History
| Date | Type | Sale Price | Title Company |
|---|---|---|---|
| Warranty Deed | $335,000 | None Listed On Document | |
| Deed | -- | None Listed On Document | |
| Deed | -- | None Listed On Document | |
| Warranty Deed | $369,500 | None Listed On Document | |
| Deed | $118,000 | -- |
Source: Public Records
Similar Homes in Wake Forest, NC
Source: Doorify MLS
MLS Number: 10064947
APN: 1850.04-71-9821-000
Nearby Homes
- 1140 Buttercup Ln
- 268 Murray Grey Ln
- 304 Murray Grey Ln
- 412 Marthas View Way
- 500 Marthas View Way
- 504 Marthas View Way
- 417 Marthas View Way
- 421 Marthas View Way
- 501 Marthas View Way
- 409 Marthas View Way
- 505 Marthas View Way
- 509 Marthas View Way
- 1421 Sweetclover Dr
- 1160 Duke Farm Dr
- 513 Marthas View Way
- 344 Murray Grey Ln
- 434 Belgian Red Way
- 432 Belgian Red Way
- 6421 Alfalfa Ln
- 430 Belgian Red Way
