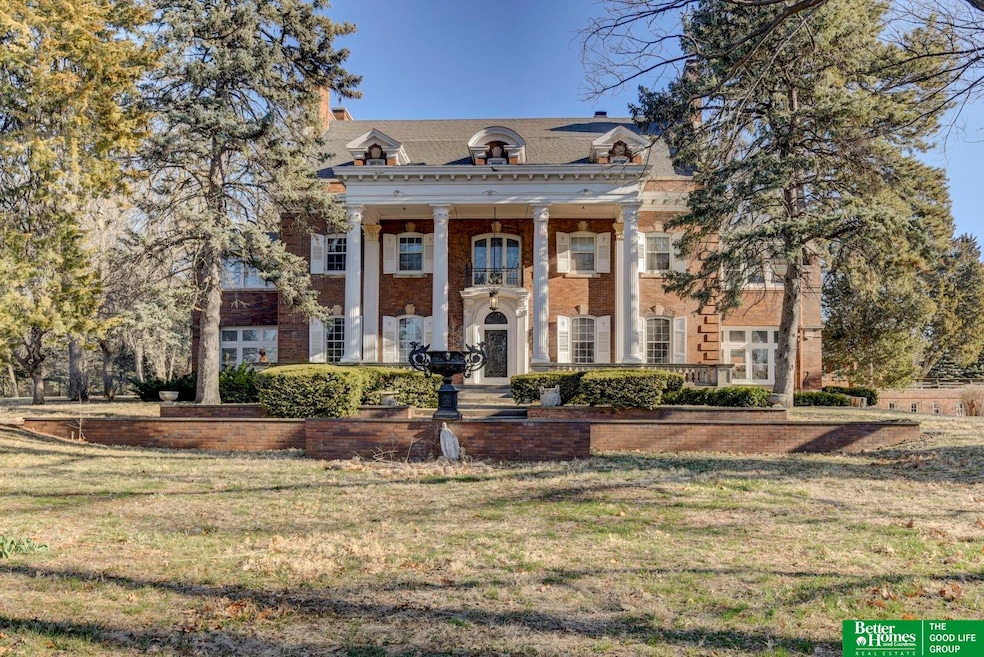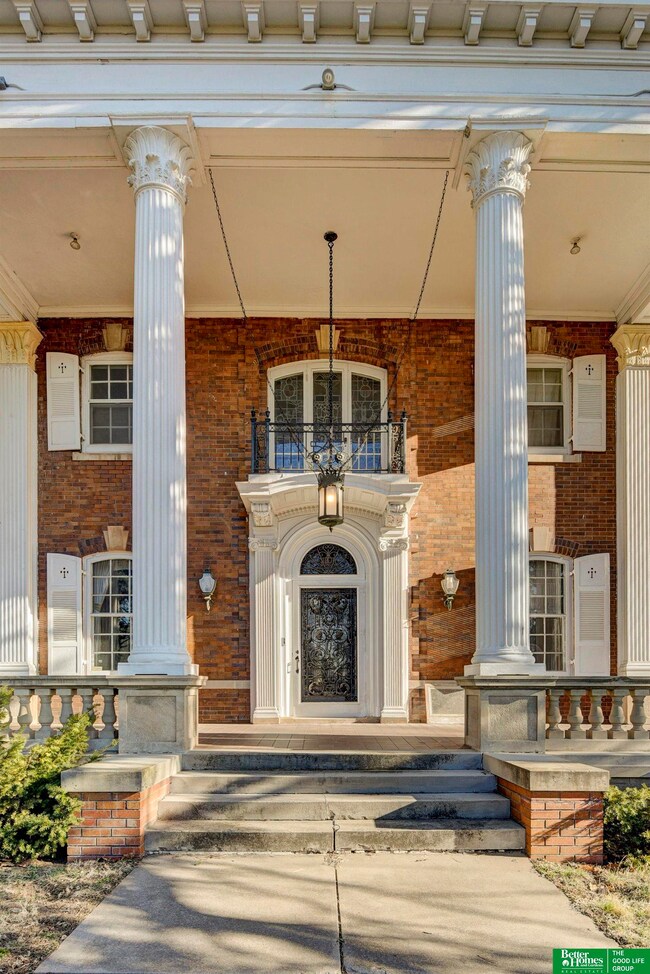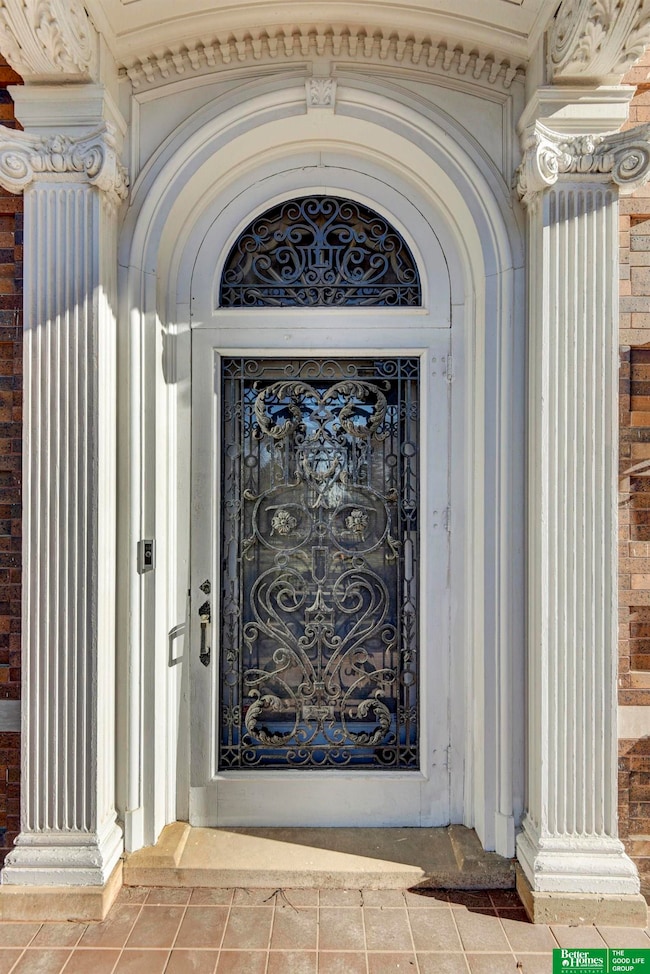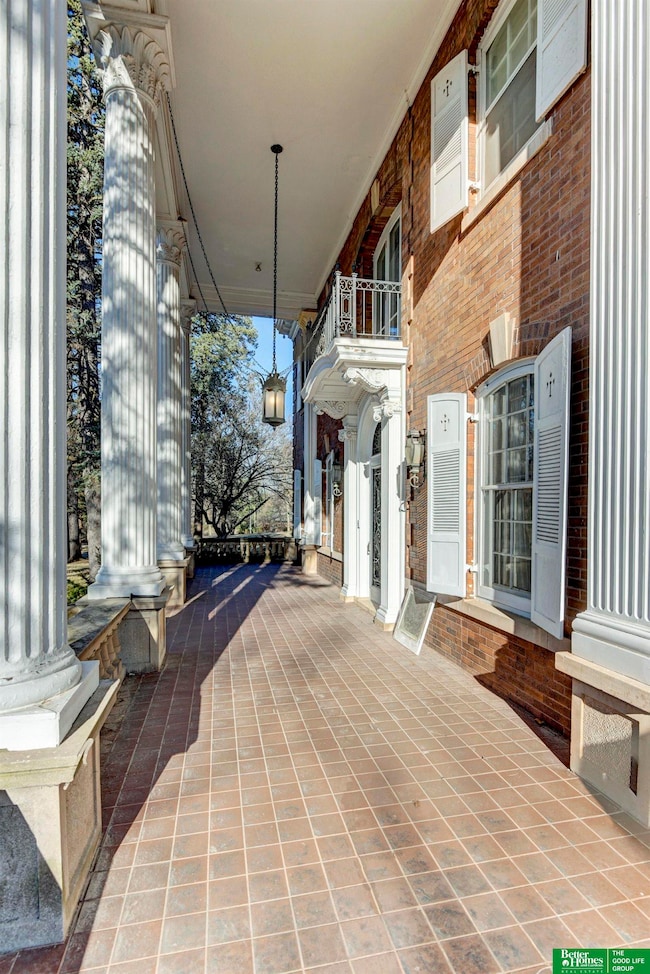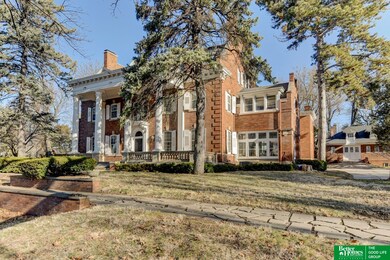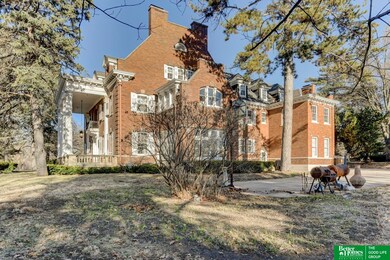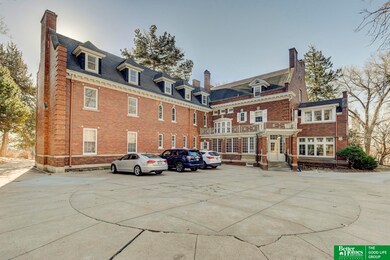
6300 Dodge St Omaha, NE 68132
Fairacres NeighborhoodHighlights
- Guest House
- 3.72 Acre Lot
- Deck
- Greenhouse
- Colonial Architecture
- Wood Flooring
About This Home
As of December 2024Seize the chance of a lifetime with this stunning estate that embodies the elegance of a bygone era. Nestled on a spectacular lot, this historic mansion boasts: Massive rooms filled with character and charm. Elegant Fixtures: Features include a magnificent library with a marble fireplace, a huge wood-paneled dining room with a striking black marble fireplace, and a bright breakfast room. Impressive Spaces: A grand center staircase leads to a spacious living room with glass-paneled built-ins. Charming Amenities: Enjoy a solarium and an elevator for easy access throughout the home. Unique Features: A magnificent chapel adds to the property's allure. Ample Accommodations: Multiple bedrooms provide plenty of space for family and guests. Additionally, the nicely finished 1,652 SF carriage house includes 1.5 baths and boasts a huge rooftop deck, perfect for entertaining or enjoying serene views. This is truly a home without equal in stature and locale. All measurements are per DC Assessor.
Home Details
Home Type
- Single Family
Est. Annual Taxes
- $48,561
Year Built
- Built in 1907
Lot Details
- 3.72 Acre Lot
- Partially Fenced Property
- Corner Lot
Parking
- 4 Car Detached Garage
- Parking Pad
- Garage Door Opener
- Open Parking
Home Design
- Colonial Architecture
- Brick Foundation
- Composition Roof
Interior Spaces
- 10,039 Sq Ft Home
- 2.5-Story Property
- Elevator
- Ceiling height of 9 feet or more
- 3 Fireplaces
- Wood Burning Fireplace
- Formal Dining Room
- Unfinished Basement
- Basement Windows
- Home Security System
Kitchen
- Oven or Range
- Microwave
- Dishwasher
- Disposal
Flooring
- Wood
- Carpet
Bedrooms and Bathrooms
- 9 Bedrooms
- Jack-and-Jill Bathroom
Laundry
- Dryer
- Washer
Outdoor Features
- Deck
- Enclosed patio or porch
- Exterior Lighting
- Greenhouse
Additional Homes
- Guest House
Schools
- Western Hills Elementary School
- Lewis And Clark Middle School
- Central High School
Utilities
- Forced Air Heating and Cooling System
- Heating System Uses Gas
- Cable TV Available
Community Details
- No Home Owners Association
- Fairacres Subdivision
Listing and Financial Details
- Assessor Parcel Number 1029330000
Map
Home Values in the Area
Average Home Value in this Area
Property History
| Date | Event | Price | Change | Sq Ft Price |
|---|---|---|---|---|
| 12/06/2024 12/06/24 | Sold | $2,600,000 | -18.8% | $259 / Sq Ft |
| 10/24/2024 10/24/24 | Pending | -- | -- | -- |
| 05/02/2024 05/02/24 | Price Changed | $3,200,000 | -8.6% | $319 / Sq Ft |
| 08/02/2023 08/02/23 | Price Changed | $3,500,000 | -12.5% | $349 / Sq Ft |
| 07/06/2023 07/06/23 | Price Changed | $4,000,000 | -23.8% | $398 / Sq Ft |
| 04/24/2023 04/24/23 | For Sale | $5,250,000 | -- | $523 / Sq Ft |
Tax History
| Year | Tax Paid | Tax Assessment Tax Assessment Total Assessment is a certain percentage of the fair market value that is determined by local assessors to be the total taxable value of land and additions on the property. | Land | Improvement |
|---|---|---|---|---|
| 2023 | $49,580 | $2,350,000 | $1,116,300 | $1,233,700 |
| 2022 | $48,861 | $2,289,000 | $1,116,300 | $1,172,700 |
| 2021 | $44,224 | $2,089,400 | $1,116,300 | $973,100 |
| 2020 | $37,466 | $1,750,000 | $1,116,300 | $633,700 |
| 2019 | $37,577 | $1,750,000 | $1,116,300 | $633,700 |
| 2018 | $37,628 | $1,750,000 | $1,116,300 | $633,700 |
| 2017 | $56,048 | $2,593,900 | $1,116,300 | $1,477,600 |
| 2016 | $32,837 | $1,530,300 | $833,300 | $697,000 |
| 2015 | $30,278 | $1,430,200 | $778,800 | $651,400 |
| 2014 | $30,278 | $1,430,200 | $778,800 | $651,400 |
Deed History
| Date | Type | Sale Price | Title Company |
|---|---|---|---|
| Interfamily Deed Transfer | -- | None Available |
Similar Homes in the area
Source: Great Plains Regional MLS
MLS Number: 22308321
APN: 2933-0000-10
- 200 N 62nd St
- 101 N 69th St Unit 28
- 301 S 57th St
- 6472 Cuming St
- 531 S 69th St
- 721 S 67 Ave
- 5509 Harney St
- 4617 Davenport St
- 101 N 54th St
- 811 S 68th St
- 909 N 69th St
- 5319 Howard St
- 521 S 55th St
- 6519 Lafayette Ave
- 749 N 58th St
- 5142 Dodge St
- 5829 Lafayette Ave
- 6008 Lafayette Ave
- 6641 Lafayette Ave
- 6547 Pacific St
