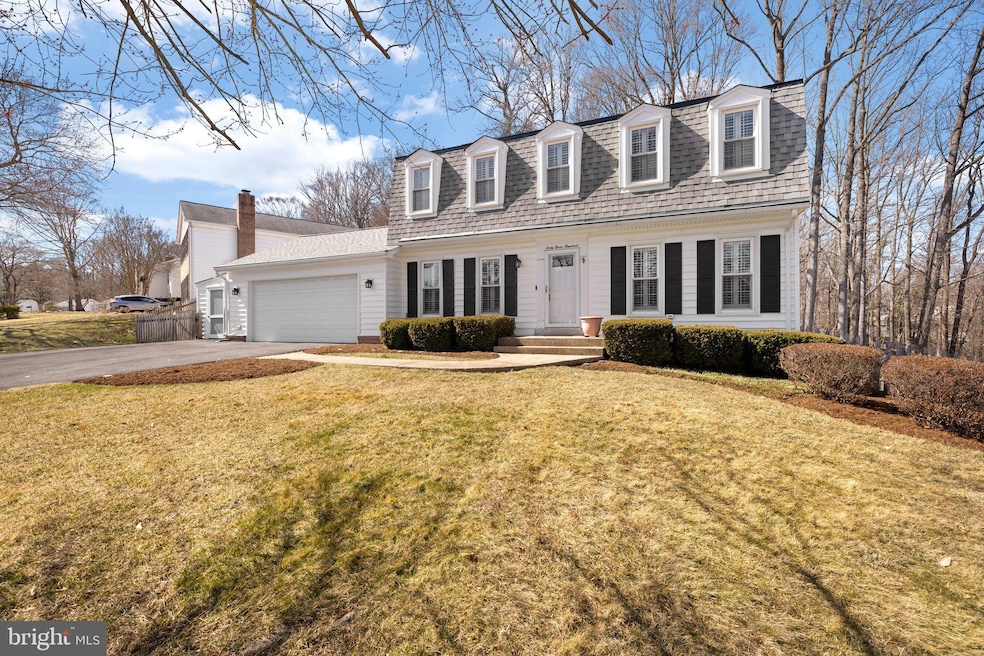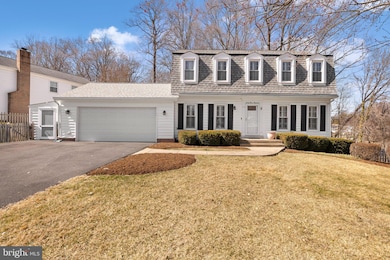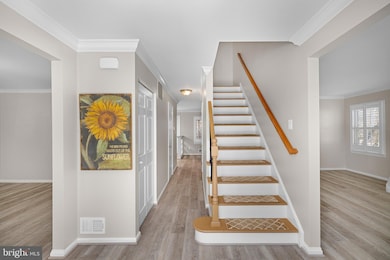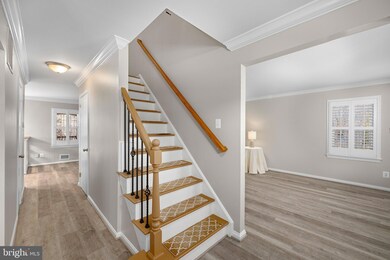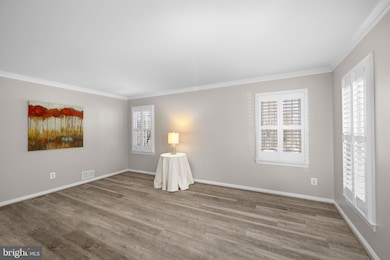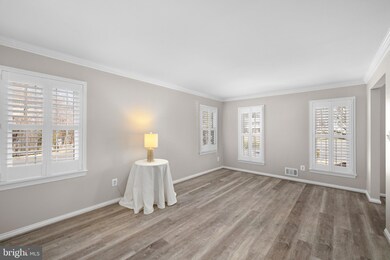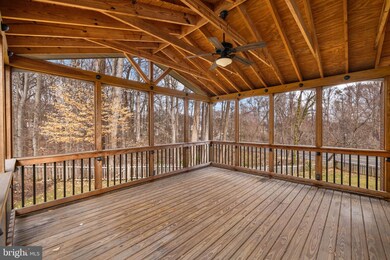
Highlights
- View of Trees or Woods
- Colonial Architecture
- Property is near a park
- White Oaks Elementary School Rated A-
- Deck
- Recreation Room
About This Home
As of April 2025Check out this modern Colonial, perched on a premium corner lot with breathtaking views. Designed for both comfort and entertaining, this home boasts an oversized lot that backs to serene parkland. Host unforgettable gatherings on the expansive screened porch or step onto the large deck to soak in the picturesque surroundings. A perfect blend of elegance and outdoor living.
Renovated eat-in kitchen featuring stainless steel appliances, granite countertops, and a stylish tile backsplash. The spacious primary suite boasts three closets, offering ample storage. The remodeled primary bath offers an oversized shower with sleek frameless glass doors and built-in niches, and a convenient bench for added comfort.
Additional features include: new roof 2024, LVP flooring on main and upper level, new carpet in the finished walk-out basement 2025, entire house freshly painted 2025, large storage shed attached to the house, windows replaced, beautiful custom plantation shutters, additional storage space in the attic above the garage, huge storage room on lower level offers room for expansion.
The Rolling Valley West community is conveniently located within walking distance to White Oaks Elementary school, 2 shopping centers, Old Keene Mill Swim and Racket and the Rolling Valley Park and Ride. This is a home you won’t want to miss! More information and interior photos will be posted on 3/12/25
Home Details
Home Type
- Single Family
Est. Annual Taxes
- $9,044
Year Built
- Built in 1974
Lot Details
- 0.35 Acre Lot
- Wood Fence
- Back Yard Fenced
- Corner Lot
- Backs to Trees or Woods
- Property is in very good condition
- Property is zoned 131
Parking
- 2 Car Attached Garage
- Front Facing Garage
- Garage Door Opener
Property Views
- Woods
- Garden
Home Design
- Colonial Architecture
- Composition Roof
- Vinyl Siding
Interior Spaces
- Property has 3 Levels
- Traditional Floor Plan
- Built-In Features
- Ceiling Fan
- 2 Fireplaces
- Fireplace Mantel
- Replacement Windows
- Window Screens
- Family Room Off Kitchen
- Living Room
- Formal Dining Room
- Recreation Room
- Storage Room
Kitchen
- Eat-In Kitchen
- Stove
- Built-In Microwave
- Extra Refrigerator or Freezer
- Ice Maker
- Dishwasher
- Disposal
Flooring
- Carpet
- Laminate
- Ceramic Tile
Bedrooms and Bathrooms
- 4 Bedrooms
- En-Suite Primary Bedroom
- Walk-in Shower
Laundry
- Front Loading Dryer
- Front Loading Washer
Partially Finished Basement
- Walk-Out Basement
- Exterior Basement Entry
- Laundry in Basement
- Natural lighting in basement
Outdoor Features
- Deck
- Screened Patio
- Shed
- Porch
Location
- Property is near a park
Schools
- White Oaks Elementary School
- Lake Braddock Secondary Middle School
- Lake Braddock High School
Utilities
- Forced Air Heating and Cooling System
- Humidifier
- Heat Pump System
- Pellet Stove burns compressed wood to generate heat
- Vented Exhaust Fan
- Electric Water Heater
Community Details
- No Home Owners Association
- Rolling Valley West Subdivision
Listing and Financial Details
- Tax Lot 249
- Assessor Parcel Number 0784 06 0249
Map
Home Values in the Area
Average Home Value in this Area
Property History
| Date | Event | Price | Change | Sq Ft Price |
|---|---|---|---|---|
| 04/03/2025 04/03/25 | Sold | $875,000 | +2.9% | $365 / Sq Ft |
| 03/16/2025 03/16/25 | Pending | -- | -- | -- |
| 03/13/2025 03/13/25 | For Sale | $849,950 | -- | $354 / Sq Ft |
Tax History
| Year | Tax Paid | Tax Assessment Tax Assessment Total Assessment is a certain percentage of the fair market value that is determined by local assessors to be the total taxable value of land and additions on the property. | Land | Improvement |
|---|---|---|---|---|
| 2024 | $8,372 | $722,680 | $268,000 | $454,680 |
| 2023 | $8,569 | $759,300 | $268,000 | $491,300 |
| 2022 | $8,060 | $704,820 | $248,000 | $456,820 |
| 2021 | $7,272 | $619,720 | $213,000 | $406,720 |
| 2020 | $6,930 | $585,550 | $208,000 | $377,550 |
| 2019 | $6,675 | $564,030 | $208,000 | $356,030 |
| 2018 | $6,486 | $564,030 | $208,000 | $356,030 |
| 2017 | $6,082 | $523,880 | $188,000 | $335,880 |
| 2016 | $6,069 | $523,880 | $188,000 | $335,880 |
| 2015 | $5,407 | $484,470 | $188,000 | $296,470 |
| 2014 | $5,187 | $465,830 | $183,000 | $282,830 |
Mortgage History
| Date | Status | Loan Amount | Loan Type |
|---|---|---|---|
| Open | $623,330 | VA | |
| Closed | $623,330 | VA |
Deed History
| Date | Type | Sale Price | Title Company |
|---|---|---|---|
| Warranty Deed | $875,000 | Universal Title | |
| Warranty Deed | $875,000 | Universal Title | |
| Deed | $215,000 | -- |
About the Listing Agent

Nowhere does Kathleen's motivation to rise to the occasion bring her greater satisfaction than in her career as one of Fairfax County's leading real estate professionals. For more than 30 years, she has been the local expert to whom the community turns for their family's most important investment: their home. Kathleen has earned a reputation as someone you and your family can count on for top quality service, integrity and dedication to your needs.
Kathleen's Other Listings
Source: Bright MLS
MLS Number: VAFX2219182
APN: 0784-06-0249
- 6303 Shiplett Blvd
- 6109 Hatches Ct
- 6129 Capella Ave
- 6327 Fenestra Ct Unit 134
- 9210 Hickory Tree Ct
- 9172 Broken Oak Place Unit 68A
- 9150 Broken Oak Place Unit 81B
- 9148 Broken Oak Place Unit 81C
- 6416 Birch Leaf Ct Unit 15
- 6439 Fenestra Ct Unit 54C
- 9427 Candleberry Ct
- 6101 Mantlepiece Ct
- 9521 Vandola Ct
- 9064 Andromeda Dr
- 6567 Forest Dew Ct
- 9391 Peter Roy Ct
- 6018 Mardale Ln
- 9601 Minstead Ct
- 6531 Legendgate Place
- 6604 Westbury Oaks Ct
