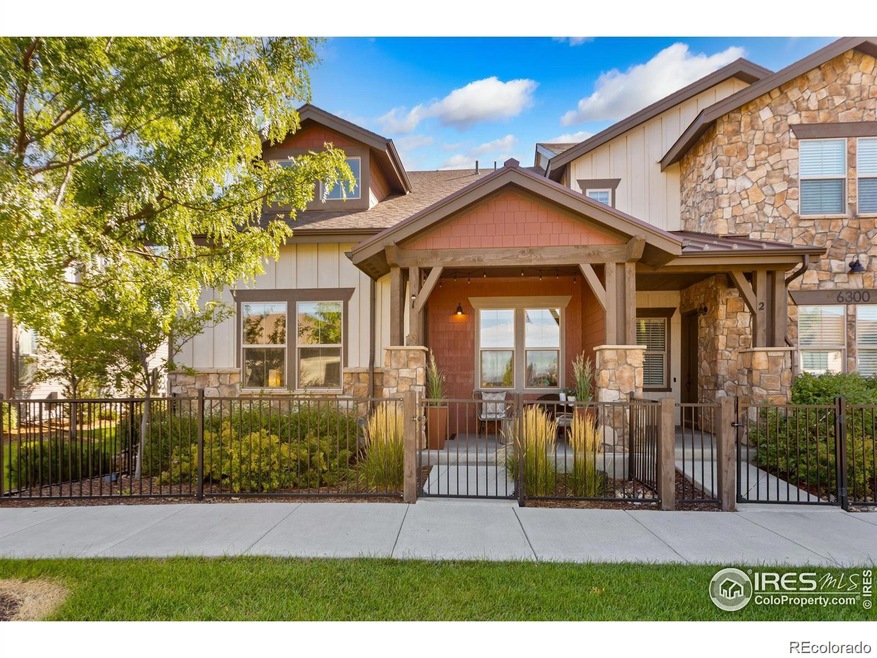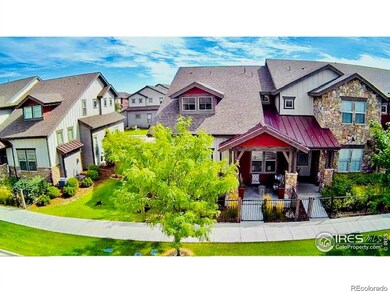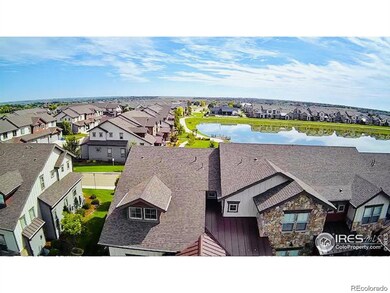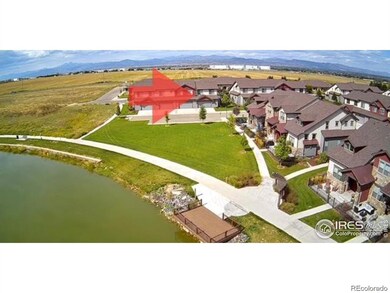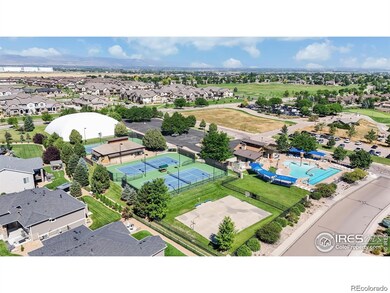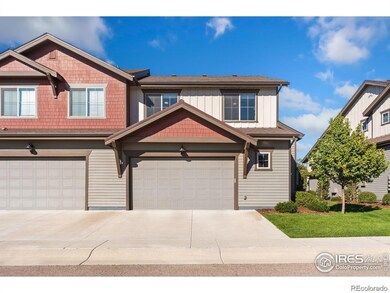
6300 Pumpkin Ridge Dr Unit 1 Windsor, CO 80550
Highlights
- Water Views
- Fitness Center
- Open Floorplan
- Golf Course Community
- Home fronts a pond
- Clubhouse
About This Home
As of April 2025Come experience luxury living in this stunning must see, luxury end-unit townhome in pristine condition with breathtaking lake and mountain views! Nestled in a prime location backing to Lake LaRiva, this Landmark Homes Ambrose plan boasts an elegant main-level primary suite with a spa-like en suite featuring heated tile floors, a sleek pour-in pan shower, quartz countertops, and designer lighting.
The open-concept main level showcases a vaulted great room with a custom fireplace, a modern kitchen with quartz counters, a center island, and stainless steel appliances, plus a dining area perfect for entertaining. Main level laundry! Upstairs, you’ll find a spacious loft and two generously sized bedrooms with lake views. Smart nest thermostat and ring doorbell included.
An oversized two-car garage that opens to lake views provides ample storage or space for golf cart, combined with ample parking in the front and back, while the private fenced front yard with a covered patio offers the perfect spot to take in mountain views. Enjoy resort-style amenities, including Highland Meadows Golf Course, a clubhouse with a gym, sauna, hot tub, fire pit, yard games, BBQ's and party room with a kitchen, a tennis facility, pool, basketball courts, parks, and scenic trails. The HOA covers exterior maintenance and landscaping, ensuring a truly carefree lifestyle. Cable TV, internet, trash, water and snow removal also included in association fee. Conveniently located with easy access to transportation and local amenities—this is Colorado living at its finest!
Last Agent to Sell the Property
Trx, Inc Brokerage Email: brandonkite@gmail.com,720-621-3347 License #100031991
Townhouse Details
Home Type
- Townhome
Est. Annual Taxes
- $4,253
Year Built
- Built in 2018
Lot Details
- 2,948 Sq Ft Lot
- Home fronts a pond
- End Unit
- 1 Common Wall
- West Facing Home
- Landscaped
HOA Fees
- $365 Monthly HOA Fees
Parking
- 2 Car Attached Garage
- Oversized Parking
Property Views
- Water
- Mountain
Home Design
- Frame Construction
- Composition Roof
- Metal Roof
- Cement Siding
- Stone Siding
- Radon Mitigation System
Interior Spaces
- 2-Story Property
- Open Floorplan
- Vaulted Ceiling
- Ceiling Fan
- Double Pane Windows
- Window Treatments
- Living Room with Fireplace
- Loft
- Smart Thermostat
Kitchen
- Eat-In Kitchen
- Oven
- Microwave
- Dishwasher
- Kitchen Island
- Quartz Countertops
- Disposal
Flooring
- Wood
- Carpet
- Tile
Bedrooms and Bathrooms
- Walk-In Closet
Laundry
- Laundry Room
- Dryer
- Washer
Unfinished Basement
- Basement Fills Entire Space Under The House
- Sump Pump
- Basement Cellar
- Stubbed For A Bathroom
Outdoor Features
- Patio
- Front Porch
Location
- Ground Level
Schools
- High Plains Elementary And Middle School
- Mountain View High School
Utilities
- Forced Air Heating and Cooling System
- Humidifier
- Natural Gas Connected
- High Speed Internet
- Cable TV Available
Listing and Financial Details
- Exclusions: Seller's personal property and Garage fridge
- Assessor Parcel Number R1658877
Community Details
Overview
- Association fees include cable TV, reserves, insurance, internet, ground maintenance, maintenance structure, snow removal, trash, water
- 4 Units
- Ravenna Townhome Association, Phone Number (970) 353-3000
- Built by Landmark Homes
- Ravenna Subdivision, Ambrose Floorplan
- Ravenna Townhomes Community
- Greenbelt
Amenities
- Sauna
- Clubhouse
Recreation
- Golf Course Community
- Tennis Courts
- Fitness Center
- Community Pool
- Community Spa
- Park
- Trails
Pet Policy
- Dogs and Cats Allowed
Map
Home Values in the Area
Average Home Value in this Area
Property History
| Date | Event | Price | Change | Sq Ft Price |
|---|---|---|---|---|
| 04/17/2025 04/17/25 | Sold | $603,900 | +0.8% | $337 / Sq Ft |
| 03/13/2025 03/13/25 | For Sale | $598,950 | +1.5% | $334 / Sq Ft |
| 10/30/2024 10/30/24 | Sold | $589,900 | 0.0% | $329 / Sq Ft |
| 09/20/2024 09/20/24 | For Sale | $589,900 | +35.9% | $329 / Sq Ft |
| 03/16/2020 03/16/20 | Off Market | $433,922 | -- | -- |
| 12/17/2018 12/17/18 | Sold | $433,922 | +3.3% | $242 / Sq Ft |
| 06/27/2018 06/27/18 | For Sale | $419,900 | -- | $234 / Sq Ft |
Tax History
| Year | Tax Paid | Tax Assessment Tax Assessment Total Assessment is a certain percentage of the fair market value that is determined by local assessors to be the total taxable value of land and additions on the property. | Land | Improvement |
|---|---|---|---|---|
| 2025 | $4,165 | $35,457 | $8,670 | $26,787 |
| 2024 | $4,165 | $35,457 | $8,670 | $26,787 |
| 2022 | $3,993 | $30,427 | $5,727 | $24,700 |
| 2021 | $4,098 | $31,303 | $5,892 | $25,411 |
| 2020 | $3,763 | $28,722 | $5,892 | $22,830 |
| 2019 | $3,723 | $28,722 | $5,892 | $22,830 |
| 2018 | $2,018 | $15,602 | $15,602 | $0 |
| 2017 | $1,842 | $15,602 | $15,602 | $0 |
| 2016 | $54 | $444 | $444 | $0 |
Mortgage History
| Date | Status | Loan Amount | Loan Type |
|---|---|---|---|
| Open | $499,900 | Construction | |
| Previous Owner | $146,500 | New Conventional | |
| Previous Owner | $156,500 | New Conventional |
Deed History
| Date | Type | Sale Price | Title Company |
|---|---|---|---|
| Special Warranty Deed | $589,900 | None Listed On Document | |
| Special Warranty Deed | $433,922 | Heritage Title Co |
Similar Homes in Windsor, CO
Source: REcolorado®
MLS Number: 4371765
APN: 86263-18-004
- 6362 Pumpkin Ridge Dr Unit 3
- 6510 Crystal Downs Dr Unit 206
- 6510 Crystal Downs Dr Unit 202
- 6358 Pumpkin Ridge Dr Unit 2
- 6248 Vernazza Way
- 6248 Vernazza Way
- 6248 Vernazza Way
- 6248 Vernazza Way
- 6246 Vernazza Way Unit 3
- 6556 Crystal Downs Dr Unit 201
- 6582 Crystal Downs Dr Unit 102
- 6582 Crystal Downs Dr Unit 207
- 6690 Crystal Downs Dr Unit 204
- 6690 Crystal Downs Dr Unit 206
- 6243 Vernazza Way Unit 2
- 6228 Vernazza Way Unit 3
- 6245 Vernazza Way Unit 1
- 6634 Crystal Downs Dr Unit 103
- 6634 Crystal Downs Dr Unit 104
- 6237 Vernazza Way Unit 3
