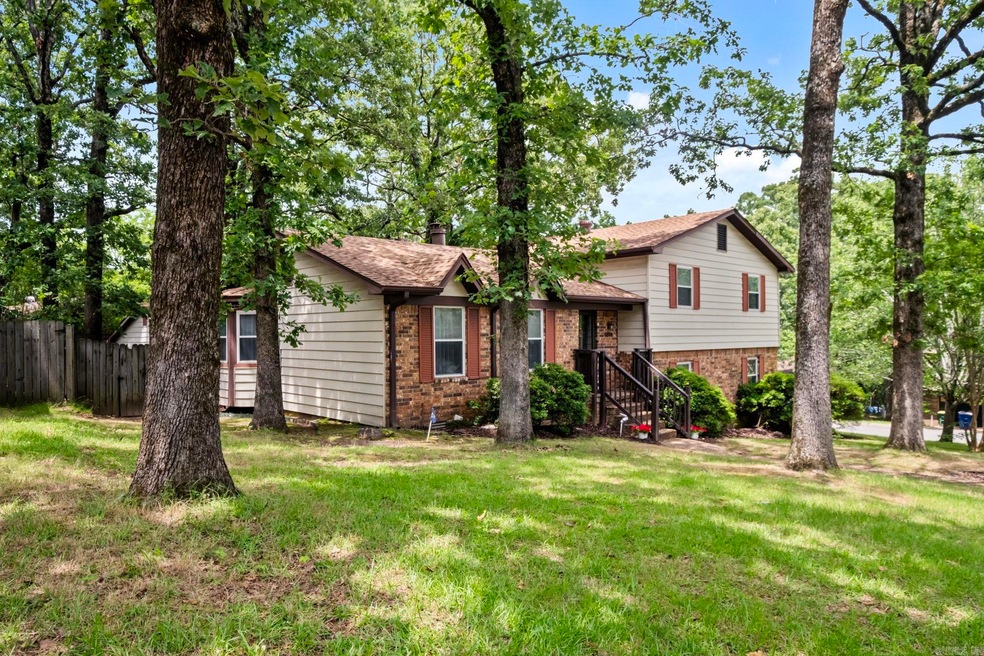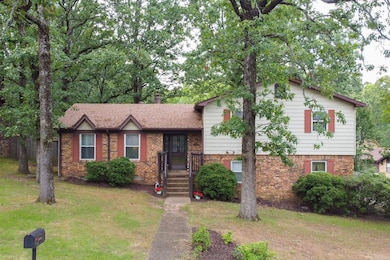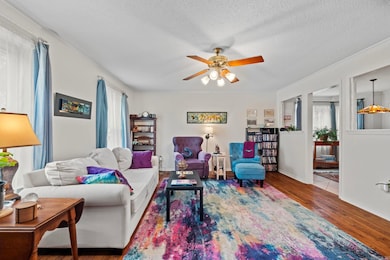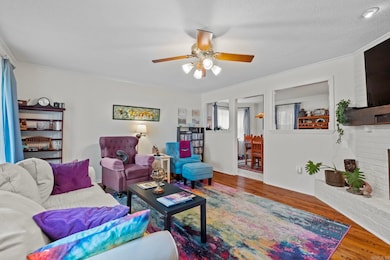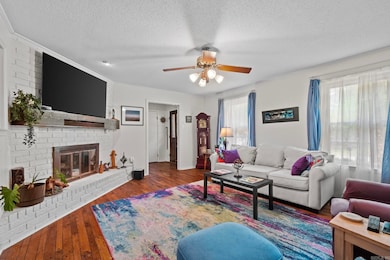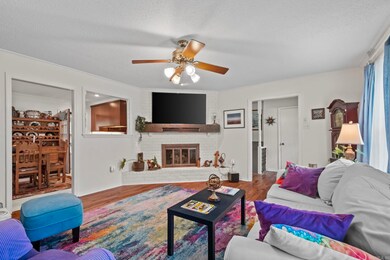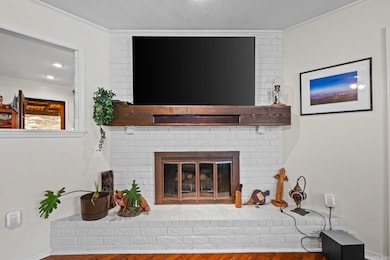
6300 Rolling Hills Dr North Little Rock, AR 72118
Amboy NeighborhoodHighlights
- Deck
- Wood Flooring
- Corner Lot
- Traditional Architecture
- Bonus Room
- Quartz Countertops
About This Home
As of July 2024Welcome home to 6300 Rolling Hills Drive! This delightful, split-level home boasts many appealing features making it the perfect place to call home. Step into the inviting living room, which seamlessly connects to the dining area, creating an open and welcoming atmosphere. The dining area is perfect for family meals or entertaining guests, and is both functional and charming. The updated kitchen is a chef's dream with new quartz countertops, providing ample space for meal preparation. Start your mornings right on the covered deck, the perfect spot to enjoy your coffee and take in the peaceful surroundings. New flooring, fresh paint, and a new roof were all completed in 2023! In addition to the main home, there's a separate large shop/studio/garage in the back with its own driveway, perfect for hobbies, additional storage, or as a workspace. Situated on a spacious corner lot, this property offers plenty of outdoor space for activities, gardening, or simply enjoying the outdoors. This home is conveniently located near shopping and dining options, making it easy to enjoy all the local area has to offer. Don't miss out on this gem! Schedule your tour today!
Home Details
Home Type
- Single Family
Est. Annual Taxes
- $2,451
Year Built
- Built in 1978
Lot Details
- 8,712 Sq Ft Lot
- Wood Fence
- Corner Lot
- Level Lot
Home Design
- Traditional Architecture
- Split Level Home
- Architectural Shingle Roof
Interior Spaces
- 1,916 Sq Ft Home
- Ceiling Fan
- Wood Burning Fireplace
- Fireplace With Glass Doors
- Fireplace With Gas Starter
- Combination Kitchen and Dining Room
- Home Office
- Bonus Room
- Workshop
- Crawl Space
- Fire and Smoke Detector
Kitchen
- Breakfast Bar
- Stove
- Range
- Microwave
- Plumbed For Ice Maker
- Dishwasher
- Quartz Countertops
- Disposal
Flooring
- Wood
- Tile
- Luxury Vinyl Tile
Bedrooms and Bathrooms
- 3 Bedrooms
- All Upper Level Bedrooms
- 2 Full Bathrooms
Parking
- 4 Car Detached Garage
- Parking Pad
Outdoor Features
- Deck
- Covered patio or porch
- Outdoor Storage
Utilities
- Central Heating and Cooling System
- Satellite Dish
- Cable TV Available
Map
Home Values in the Area
Average Home Value in this Area
Property History
| Date | Event | Price | Change | Sq Ft Price |
|---|---|---|---|---|
| 07/01/2024 07/01/24 | Sold | $215,000 | 0.0% | $112 / Sq Ft |
| 06/01/2024 06/01/24 | Pending | -- | -- | -- |
| 05/30/2024 05/30/24 | For Sale | $215,000 | +22.9% | $112 / Sq Ft |
| 12/13/2022 12/13/22 | Sold | $175,000 | 0.0% | $91 / Sq Ft |
| 09/30/2022 09/30/22 | Pending | -- | -- | -- |
| 09/10/2022 09/10/22 | For Sale | $175,000 | -- | $91 / Sq Ft |
Tax History
| Year | Tax Paid | Tax Assessment Tax Assessment Total Assessment is a certain percentage of the fair market value that is determined by local assessors to be the total taxable value of land and additions on the property. | Land | Improvement |
|---|---|---|---|---|
| 2023 | $2,452 | $36,702 | $4,500 | $32,202 |
| 2022 | $1,109 | $36,702 | $4,500 | $32,202 |
| 2021 | $1,109 | $28,220 | $3,800 | $24,420 |
| 2020 | $734 | $28,220 | $3,800 | $24,420 |
| 2019 | $734 | $28,220 | $3,800 | $24,420 |
| 2018 | $759 | $28,220 | $3,800 | $24,420 |
| 2017 | $759 | $28,220 | $3,800 | $24,420 |
| 2016 | $759 | $26,170 | $5,600 | $20,570 |
| 2015 | $1,109 | $16,599 | $5,600 | $10,999 |
| 2014 | $1,109 | $16,599 | $5,600 | $10,999 |
Mortgage History
| Date | Status | Loan Amount | Loan Type |
|---|---|---|---|
| Open | $161,250 | New Conventional | |
| Closed | $90,000 | New Conventional | |
| Previous Owner | $90,000 | Purchase Money Mortgage | |
| Previous Owner | $99,949 | FHA |
Deed History
| Date | Type | Sale Price | Title Company |
|---|---|---|---|
| Fiduciary Deed | $175,000 | American Abstract & Title | |
| Quit Claim Deed | -- | -- | |
| Warranty Deed | $107,000 | American Abstract & Title Co | |
| Warranty Deed | $100,000 | Lenders Title Company |
Similar Homes in North Little Rock, AR
Source: Cooperative Arkansas REALTORS® MLS
MLS Number: 24018956
APN: 33N-012-00-212-00
- 6401 Allwood Dr
- 516 Windhill Dr
- 5910 N Locust St
- 6509 Countrywood Cove
- 1304 Winbourne Dr
- 126 Cobblestone Cir
- 820 Valley Creek Point
- 6104 Greenbank Rd
- 6075 Allwood Dr
- 6016 Hacienda Dr
- 6 Kierre Dr
- 5813 N Walnut Rd
- 115 Timberline Dr
- 503 Tanglewood Dr
- 13 Stanwood Loop
- 7000 Incas Dr
- 5900 Meadowbrook Ln
- 5 Edenwood Ln
- 1218 Mission Rd
- 2 Oakview Dr
