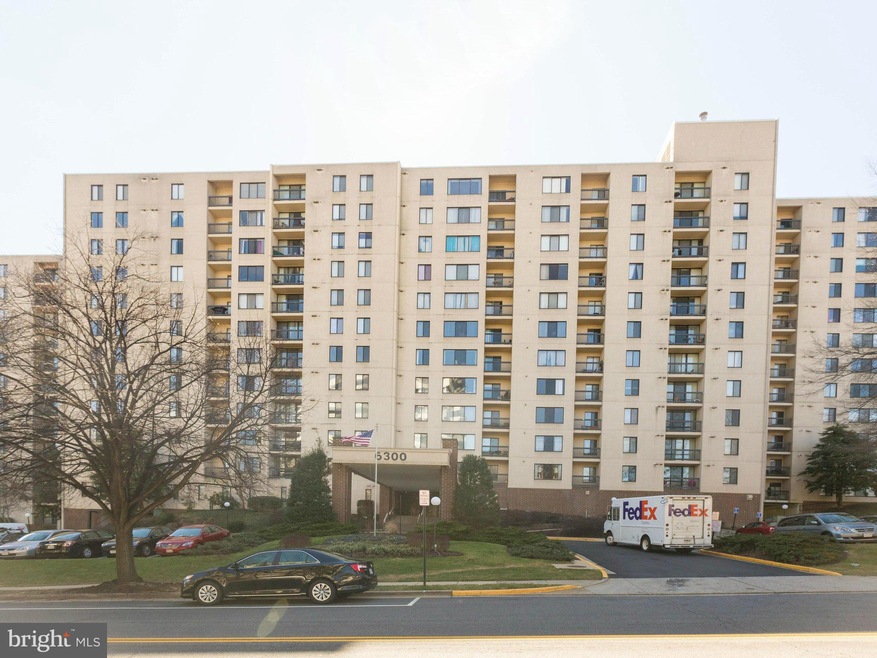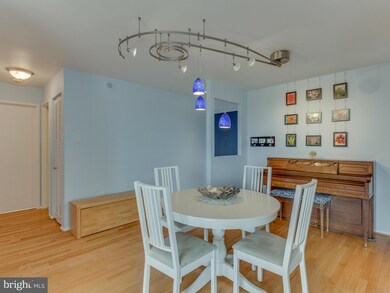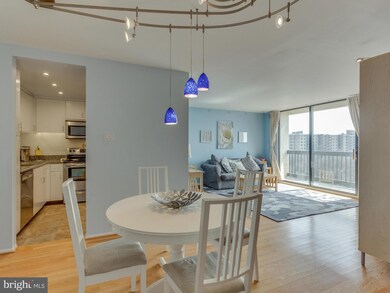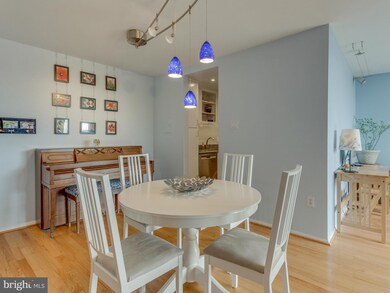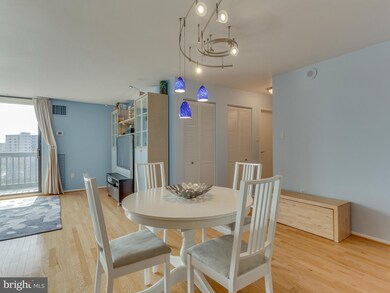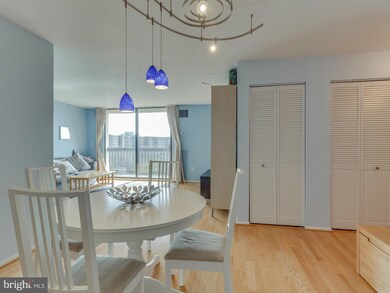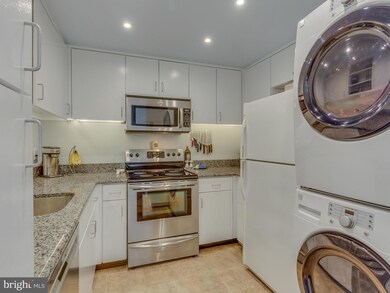
Sentinel of Landmark 6300 Stevenson Ave Unit 1221 Alexandria, VA 22304
Landmark Neighborhood
2
Beds
2
Baths
1,049
Sq Ft
$615/mo
HOA Fee
Highlights
- Fitness Center
- Open Floorplan
- Wood Flooring
- 24-Hour Security
- Transitional Architecture
- 4-minute walk to Stevenson Park
About This Home
As of February 2022Rare 12th Floor, 2 bed/2 bath, Penthouse. South facing Stevenson Park (quite side), with tons of natural light. Many upgrades including, stainless steal appliances, granite countertops, recessed lighting, Beautifully remodeled baths with custom tile, vanities & frameless glass shower door. Gleaming hardwood floors, fresh paint, and new carpet! Don't miss the BEST home in The Sentinel
Property Details
Home Type
- Condominium
Est. Annual Taxes
- $2,265
Year Built
- Built in 1980
HOA Fees
- $615 Monthly HOA Fees
Home Design
- Transitional Architecture
Interior Spaces
- 1,049 Sq Ft Home
- Property has 1 Level
- Open Floorplan
- Window Treatments
- Family Room
- Dining Room
- Wood Flooring
- Stacked Washer and Dryer
Kitchen
- Galley Kitchen
- Electric Oven or Range
- Microwave
- Dishwasher
- Upgraded Countertops
- Disposal
Bedrooms and Bathrooms
- 2 Main Level Bedrooms
- En-Suite Primary Bedroom
- En-Suite Bathroom
- 2 Full Bathrooms
Home Security
- Intercom
- Monitored
Parking
- Parking Space Number Location: C53
- Covered Parking
- 1 Assigned Parking Space
Schools
- Samuel W. Tucker Elementary School
- Alexandria City High School
Utilities
- Forced Air Heating and Cooling System
- Electric Water Heater
- Cable TV Available
Additional Features
- Accessible Elevator Installed
- Property is in very good condition
Listing and Financial Details
- Assessor Parcel Number 50317480
Community Details
Overview
- Association fees include air conditioning, cable TV, common area maintenance, custodial services maintenance, electricity, exterior building maintenance, gas, lawn maintenance, management, insurance, heat, pool(s), reserve funds, sewer, snow removal, trash, water
- High-Rise Condominium
- Sentinel Of Land Community
- Sentinel Of Landmark Subdivision
- The community has rules related to covenants, parking rules
Amenities
- Convenience Store
- Community Storage Space
Recreation
- Community Playground
Pet Policy
- Pets Allowed
Security
- 24-Hour Security
- Front Desk in Lobby
- Fire and Smoke Detector
Map
About Sentinel of Landmark
Create a Home Valuation Report for This Property
The Home Valuation Report is an in-depth analysis detailing your home's value as well as a comparison with similar homes in the area
Home Values in the Area
Average Home Value in this Area
Property History
| Date | Event | Price | Change | Sq Ft Price |
|---|---|---|---|---|
| 04/25/2025 04/25/25 | Price Changed | $319,500 | -3.0% | $305 / Sq Ft |
| 04/09/2025 04/09/25 | For Sale | $329,500 | +19.8% | $314 / Sq Ft |
| 02/23/2022 02/23/22 | Sold | $275,000 | 0.0% | $262 / Sq Ft |
| 01/15/2022 01/15/22 | For Sale | $275,000 | +21.7% | $262 / Sq Ft |
| 05/16/2016 05/16/16 | Sold | $226,040 | +0.5% | $215 / Sq Ft |
| 03/07/2016 03/07/16 | Pending | -- | -- | -- |
| 03/03/2016 03/03/16 | For Sale | $225,000 | -- | $214 / Sq Ft |
Source: Bright MLS
Tax History
| Year | Tax Paid | Tax Assessment Tax Assessment Total Assessment is a certain percentage of the fair market value that is determined by local assessors to be the total taxable value of land and additions on the property. | Land | Improvement |
|---|---|---|---|---|
| 2024 | $3,138 | $268,636 | $71,686 | $196,950 |
| 2023 | $2,847 | $256,460 | $68,234 | $188,226 |
| 2022 | $2,847 | $256,460 | $68,234 | $188,226 |
| 2021 | $2,743 | $247,125 | $65,609 | $181,516 |
| 2020 | $2,508 | $224,513 | $59,645 | $164,868 |
| 2019 | $2,401 | $212,512 | $56,269 | $156,243 |
| 2018 | $2,497 | $220,961 | $58,015 | $162,946 |
| 2017 | $2,386 | $211,118 | $58,015 | $153,103 |
| 2016 | $2,397 | $223,393 | $58,015 | $165,378 |
| 2015 | $2,265 | $217,161 | $58,015 | $159,146 |
| 2014 | $2,192 | $210,178 | $58,015 | $152,163 |
Source: Public Records
Mortgage History
| Date | Status | Loan Amount | Loan Type |
|---|---|---|---|
| Open | $223,850 | FHA | |
| Previous Owner | $180,832 | New Conventional | |
| Previous Owner | $16,808 | Credit Line Revolving | |
| Previous Owner | $58,000 | No Value Available |
Source: Public Records
Deed History
| Date | Type | Sale Price | Title Company |
|---|---|---|---|
| Deed | $275,000 | Kvs Title | |
| Warranty Deed | $226,040 | Mbh Settlement Group Lc | |
| Deed | $83,000 | -- |
Source: Public Records
Similar Homes in Alexandria, VA
Source: Bright MLS
MLS Number: 1000505457
APN: 047.03-0B-1221
Nearby Homes
- 6300 Stevenson Ave Unit 1221
- 6300 Stevenson Ave Unit 303
- 6331 Stevenson Ave Unit D
- 6301 Stevenson Ave Unit 412
- 6301 Stevenson Ave Unit 610
- 238 Stevenson Square
- 203 Yoakum Pkwy Unit 1124
- 203 Yoakum Pkwy Unit 1520
- 203 Yoakum Pkwy Unit 1807
- 203 Yoakum Pkwy Unit 1220
- 203 Yoakum Pkwy Unit 718
- 205 Yoakum Pkwy Unit 1218
- 205 Yoakum Pkwy Unit 1017
- 205 Yoakum Pkwy Unit 703
- 205 Yoakum Pkwy Unit 506
- 205 Yoakum Pkwy Unit 1825
- 6303 Chaucer Ln
- 6313 Chaucer Ln
- 6315 Chaucer Ln
- 6151 Edsall Rd Unit M
