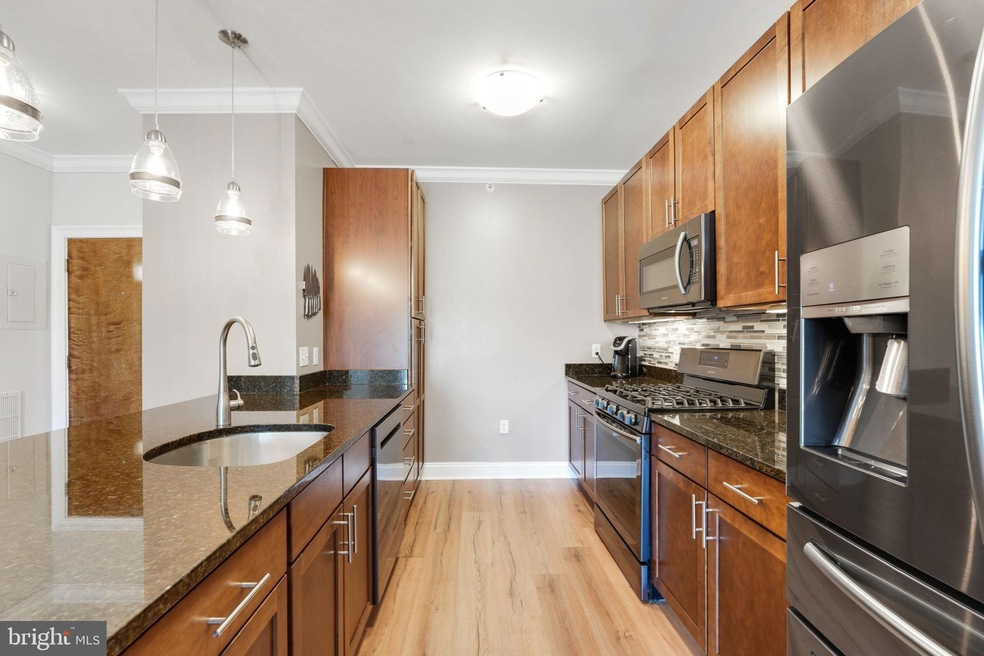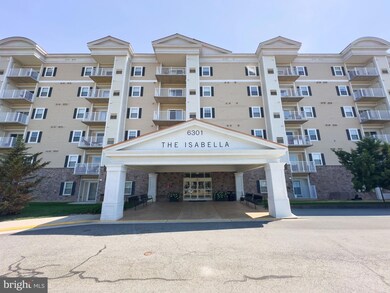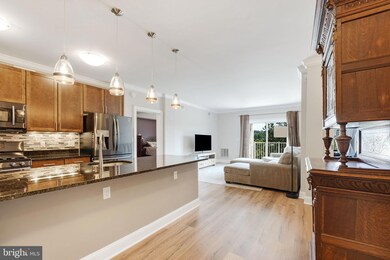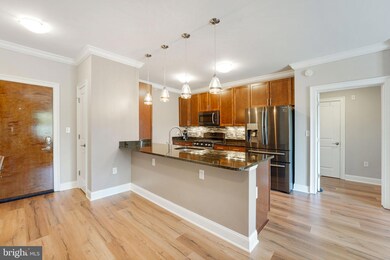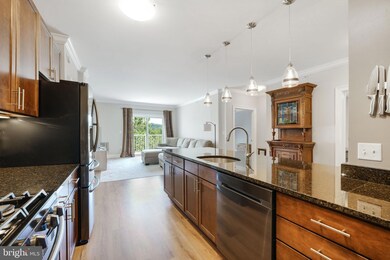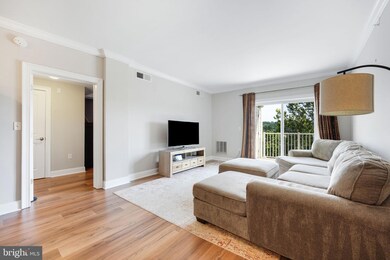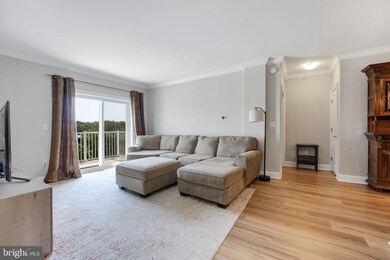
The Isabella At Monticello Mews 6301 Edsall Rd Unit 421 Alexandria, VA 22312
Bren Mar Park NeighborhoodHighlights
- Fitness Center
- Contemporary Architecture
- Community Pool
- Open Floorplan
- Wood Flooring
- Community Basketball Court
About This Home
As of October 2024Welcome to unit #421 at 6301 Edsall Rd, a beautifully updated 1,155-square-foot condo that offers the perfect blend of comfort, convenience, and luxury. This home features two spacious bedrooms, each with its own walk-in closet, and two full bathrooms, making it ideal for modern living.
Step inside to find gorgeous hardwood floors throughout, leading you to a fully renovated kitchen, completed just a few years ago. With updated appliances, sleek countertops, and ample cabinetry, this kitchen is a true chef’s delight.
The community offers a brand-new pool, perfect for relaxing or staying active. Additionally, this unit comes with two assigned parking spots—one in the garage and one in the parking lot—as well as three storage lockers in the parking garage, providing ample storage space.
Residents also have access to a fantastic community center, perfect for entertaining large parties or gatherings, and a well-equipped fitness center. For added convenience, the building provides a shuttle service to the metro station, making your commute even easier.
Situated in an ideal location for commuters, the building is close to the metro, bus stops, and HOV Express lanes, ensuring an easy and efficient daily commute.
Don’t miss your chance to own this exceptional condo in a sought-after community.
Property Details
Home Type
- Condominium
Est. Annual Taxes
- $4,626
Year Built
- Built in 2012
Lot Details
- Property is in very good condition
HOA Fees
- $705 Monthly HOA Fees
Parking
- Assigned parking located at #23 (Street Level) and P-2-6 (Inside
- Oversized Parking
- Parking Storage or Cabinetry
- Front Facing Garage
- Garage Door Opener
- On-Street Parking
Home Design
- Contemporary Architecture
Interior Spaces
- 1,155 Sq Ft Home
- Property has 1 Level
- Open Floorplan
- Bar
- Family Room Off Kitchen
- Wood Flooring
- Security Gate
Kitchen
- Gas Oven or Range
- Built-In Microwave
- Dishwasher
- Stainless Steel Appliances
- Disposal
Bedrooms and Bathrooms
- 2 Main Level Bedrooms
- Walk-In Closet
- 2 Full Bathrooms
Laundry
- Laundry in unit
- Dryer
- Washer
Utilities
- 90% Forced Air Heating and Cooling System
- Natural Gas Water Heater
- On Site Septic
Listing and Financial Details
- Assessor Parcel Number 0812 16 0421
Community Details
Overview
- Association fees include common area maintenance, exterior building maintenance, lawn maintenance, pool(s), reserve funds, road maintenance, security gate
- 144 Units
- Mid-Rise Condominium
- Isabella At Montcello Mews Community
- Isabella At Monticello Mews Subdivision
Amenities
- Common Area
- Meeting Room
- Party Room
- 2 Elevators
Recreation
- Community Basketball Court
Pet Policy
- Pets Allowed
- Pet Size Limit
Security
- Front Desk in Lobby
- Carbon Monoxide Detectors
Map
About The Isabella At Monticello Mews
Home Values in the Area
Average Home Value in this Area
Property History
| Date | Event | Price | Change | Sq Ft Price |
|---|---|---|---|---|
| 10/30/2024 10/30/24 | Sold | $450,000 | 0.0% | $390 / Sq Ft |
| 09/05/2024 09/05/24 | For Sale | $450,000 | 0.0% | $390 / Sq Ft |
| 08/29/2024 08/29/24 | Price Changed | $450,000 | -- | $390 / Sq Ft |
Tax History
| Year | Tax Paid | Tax Assessment Tax Assessment Total Assessment is a certain percentage of the fair market value that is determined by local assessors to be the total taxable value of land and additions on the property. | Land | Improvement |
|---|---|---|---|---|
| 2024 | $4,627 | $399,360 | $80,000 | $319,360 |
| 2023 | $4,462 | $395,410 | $79,000 | $316,410 |
| 2022 | $4,266 | $373,030 | $75,000 | $298,030 |
| 2021 | $4,378 | $373,030 | $75,000 | $298,030 |
| 2020 | $4,245 | $358,680 | $72,000 | $286,680 |
| 2019 | $4,082 | $344,880 | $69,000 | $275,880 |
| 2018 | $3,966 | $344,880 | $69,000 | $275,880 |
| 2017 | $4,004 | $344,880 | $69,000 | $275,880 |
| 2016 | $4,210 | $363,400 | $73,000 | $290,400 |
| 2015 | $4,225 | $378,540 | $76,000 | $302,540 |
| 2014 | $2,988 | $357,110 | $71,000 | $286,110 |
Mortgage History
| Date | Status | Loan Amount | Loan Type |
|---|---|---|---|
| Open | $292,500 | New Conventional | |
| Previous Owner | $377,900 | No Value Available | |
| Previous Owner | $395,729 | New Conventional |
Deed History
| Date | Type | Sale Price | Title Company |
|---|---|---|---|
| Warranty Deed | $450,000 | Title Resources Guaranty | |
| Warranty Deed | $387,400 | -- |
Similar Homes in Alexandria, VA
Source: Bright MLS
MLS Number: VAFX2199200
APN: 0812-16-0421
- 6301 Edsall Rd Unit 303
- 6301 Edsall Rd Unit 120
- 6301 Edsall Rd Unit 306
- 6301 Edsall Rd Unit 210
- 6301 Edsall Rd Unit 513
- 6301 Edsall Rd Unit 610
- 6233 Almerico Place
- 6270 Edsall Rd Unit 404
- 5607 Iona Way
- 6220 Edsall Rd Unit 302
- 6220 Edsall Rd Unit 301
- 5511 Gwyn Place
- 309 Yoakum Pkwy Unit 1003
- 309 Yoakum Pkwy Unit 804
- 309 Yoakum Pkwy Unit 1415
- 5267 Morning Mist Ln
- 307 Yoakum Pkwy Unit 415
- 307 Yoakum Pkwy Unit 516
- 307 Yoakum Pkwy Unit 1206
- 307 Yoakum Pkwy Unit 1405
