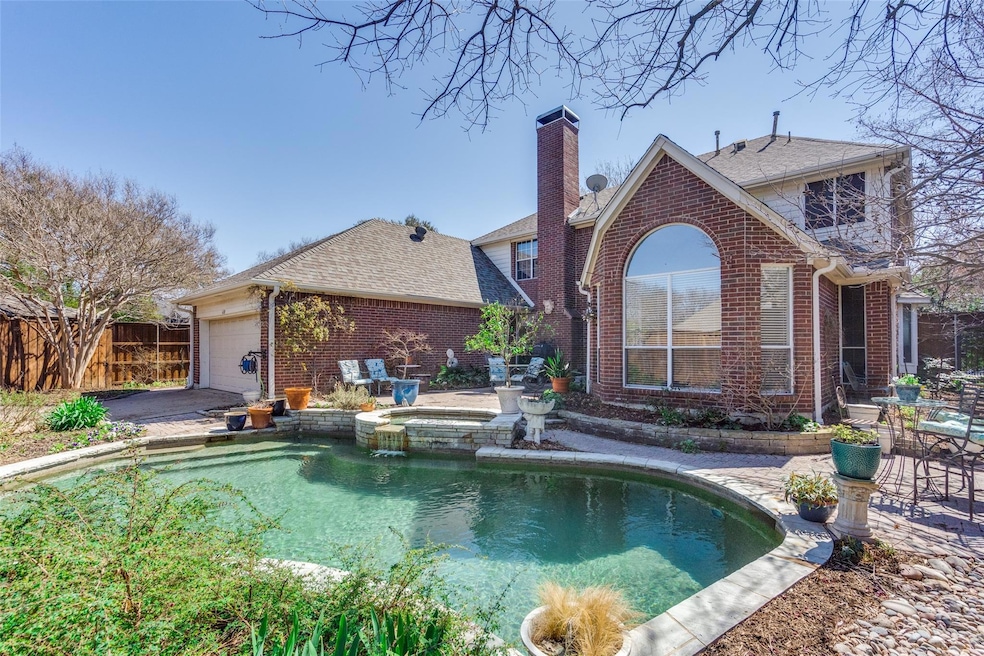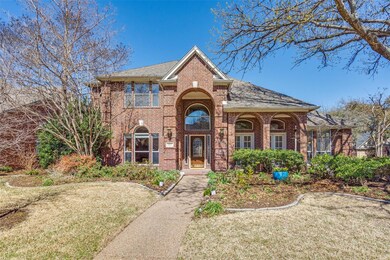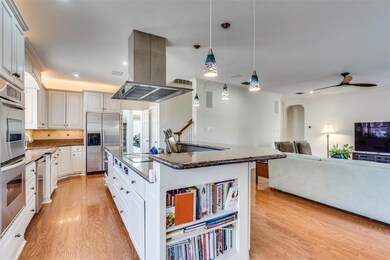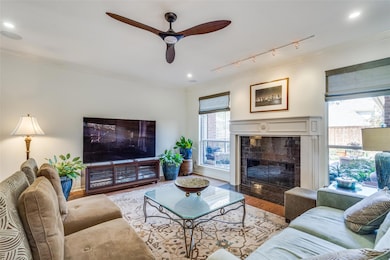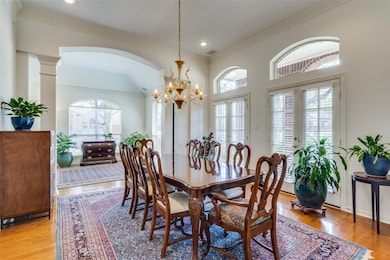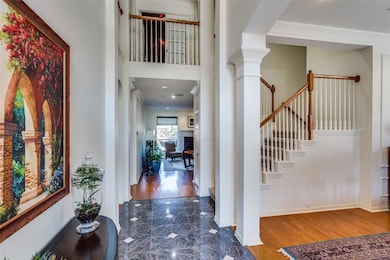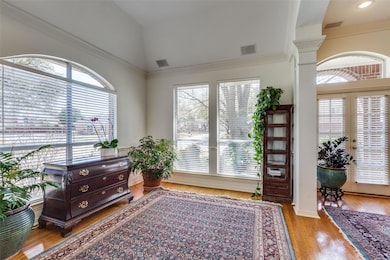
6301 Glenhollow Dr Plano, TX 75093
Windhaven NeighborhoodEstimated payment $4,966/month
Highlights
- Heated Pool and Spa
- Built-In Refrigerator
- Wood Flooring
- Barksdale Elementary School Rated A
- Traditional Architecture
- Covered patio or porch
About This Home
Beautiful 4 bedroom + study West Plano home nestled in the prestigious Glenhollow Estates on an oversized corner lot. Zoned for top-rated Plano ISD Schools & Barksdale Elementary! From the moment you step inside, you'll be greeted by a grand entryway with soaring ceilings and stacked formals perfect for entertaining. Chef’s kitchen with 5-burner induction cooktop, range hood, double oven, granite countertops, breakfast bar and built-in cookbook shelf. Family room with fireplace and lush views. Backyard oasis with Sparkling Pebble Teck pool and spa, professional landscaping, board on board privacy fence, and electric driveway gate that extends the outdoor space and offers added privacy. First floor primary retreat with full sitting room and spa-like ensuite with dual sinks, make-up vanity, jetted tub, separate shower and 2 walk-in closets. First floor executive study could also be used as a nursery. The second floor is complete with media room and 3 secondary bedrooms. Oversized 2 car garage is wired for dual electric vehicle chargers and extra space for storage. Walking distance from Coyote Creek Park, Arbor Hills Nature Preserve & Parr Library!! Minutes from Legacy West, The Star in Frisco, and Willow Bend Mall for some of the best shopping and dining.
Listing Agent
Keller Williams Realty DPR Brokerage Phone: 972-608-0777 License #0522221

Home Details
Home Type
- Single Family
Est. Annual Taxes
- $9,091
Year Built
- Built in 1993
Lot Details
- 10,019 Sq Ft Lot
- Gated Home
- Wood Fence
- Electric Fence
- Landscaped
- Sprinkler System
- Few Trees
- Garden
HOA Fees
- $29 Monthly HOA Fees
Parking
- 2 Car Attached Garage
- Workshop in Garage
- Rear-Facing Garage
Home Design
- Traditional Architecture
- Brick Exterior Construction
- Slab Foundation
- Composition Roof
Interior Spaces
- 3,400 Sq Ft Home
- 2-Story Property
- Sound System
- Wired For A Flat Screen TV
- Ceiling Fan
- Gas Log Fireplace
- Brick Fireplace
- ENERGY STAR Qualified Windows
- Window Treatments
- Bay Window
Kitchen
- Double Convection Oven
- Electric Oven
- Electric Cooktop
- Commercial Grade Vent
- Microwave
- Built-In Refrigerator
- Dishwasher
- Wine Cooler
- Disposal
Flooring
- Wood
- Carpet
- Vinyl Plank
Bedrooms and Bathrooms
- 4 Bedrooms
Laundry
- Full Size Washer or Dryer
- Washer and Gas Dryer Hookup
Home Security
- Prewired Security
- Carbon Monoxide Detectors
- Fire and Smoke Detector
Eco-Friendly Details
- Energy-Efficient Insulation
- Energy-Efficient Thermostat
Pool
- Heated Pool and Spa
- Heated In Ground Pool
- Gunite Pool
- Saltwater Pool
- Pool Water Feature
- Pool Cover
Outdoor Features
- Covered patio or porch
- Rain Gutters
Schools
- Barksdale Elementary School
- Renner Middle School
- Shepton High School
Utilities
- Zoned Heating and Cooling
- Cooling System Powered By Gas
- Vented Exhaust Fan
- Heating System Uses Natural Gas
- Underground Utilities
- High-Efficiency Water Heater
- High Speed Internet
- Satellite Dish
Listing and Financial Details
- Legal Lot and Block 11 / G
- Assessor Parcel Number R204100G01101
- $11,341 per year unexempt tax
Community Details
Overview
- Association fees include management fees
- See Agent HOA
- Glenhollow Estates Subdivision
- Mandatory home owners association
Recreation
- Park
- Jogging Path
Map
Home Values in the Area
Average Home Value in this Area
Tax History
| Year | Tax Paid | Tax Assessment Tax Assessment Total Assessment is a certain percentage of the fair market value that is determined by local assessors to be the total taxable value of land and additions on the property. | Land | Improvement |
|---|---|---|---|---|
| 2023 | $9,091 | $609,840 | $180,000 | $521,173 |
| 2022 | $10,595 | $554,400 | $145,000 | $463,287 |
| 2021 | $10,370 | $514,256 | $125,000 | $389,256 |
| 2020 | $10,267 | $502,878 | $120,000 | $382,878 |
| 2019 | $11,455 | $530,000 | $120,000 | $410,000 |
| 2018 | $10,999 | $504,626 | $115,000 | $389,626 |
| 2017 | $10,459 | $479,832 | $100,000 | $379,832 |
| 2016 | $9,669 | $438,044 | $100,000 | $338,044 |
| 2015 | $8,349 | $400,893 | $90,000 | $310,893 |
Property History
| Date | Event | Price | Change | Sq Ft Price |
|---|---|---|---|---|
| 04/08/2025 04/08/25 | Price Changed | $750,000 | -6.3% | $221 / Sq Ft |
| 03/17/2025 03/17/25 | For Sale | $800,000 | -- | $235 / Sq Ft |
Mortgage History
| Date | Status | Loan Amount | Loan Type |
|---|---|---|---|
| Closed | $191,400 | Unknown | |
| Closed | $214,730 | Unknown |
Similar Homes in the area
Source: North Texas Real Estate Information Systems (NTREIS)
MLS Number: 20871667
APN: R-2041-00G-0110-1
- 5804 Kingsbrook Dr
- 3708 Morningside Dr
- 6408 Castlemere Dr
- 6332 Yorkdale Dr
- 3605 Whitehaven Dr
- 6205 Wittmore Place
- 5913 Sandhills Cir
- 5801 Wight St
- 6417 Teal Ct
- 6212 Warrington Dr
- 6300 Warrington Dr
- 4033 Reading Dr
- 5908 Kent Ct
- 6212 Palomino Dr
- 6304 Palomino Dr
- 5748 Misted Breeze Dr
- 2609 Barrington Dr
- 6504 Riverside Dr
- 2600 Shadow Hill Ln
- 5965 Glendower Ln
