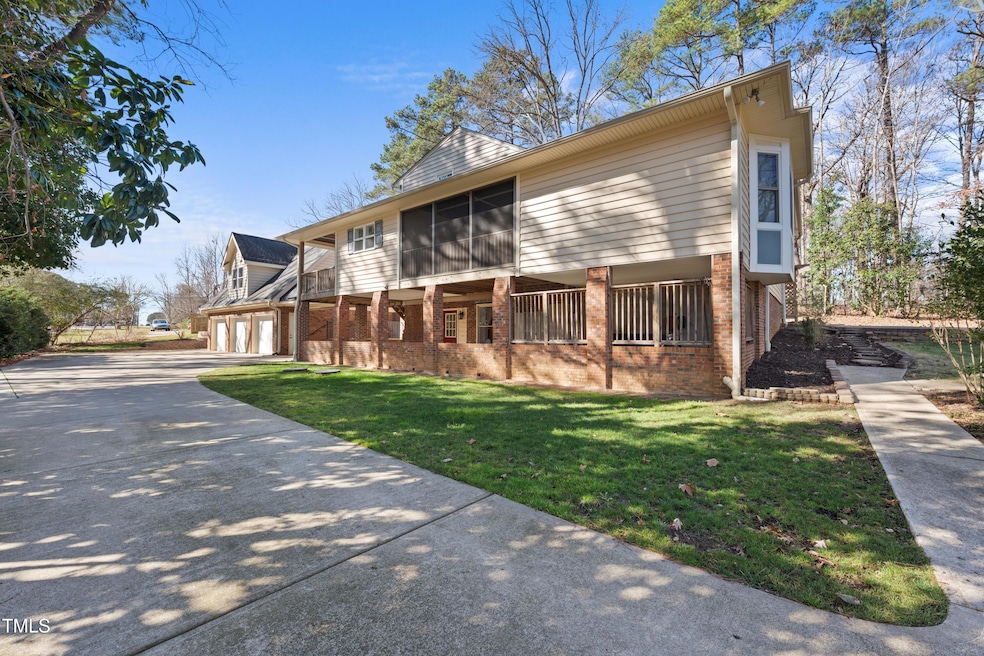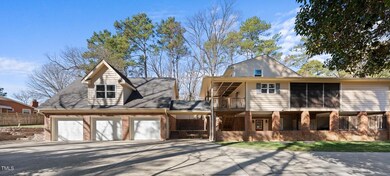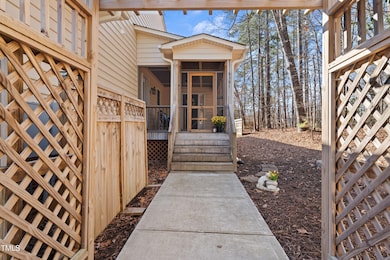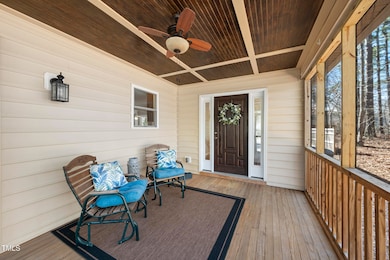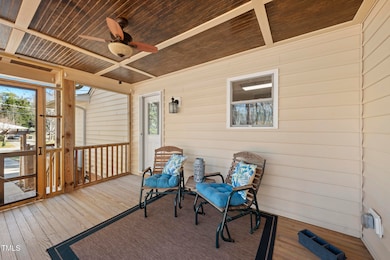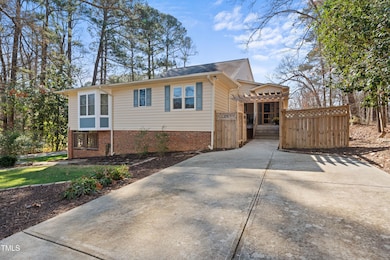
6301 King Lawrence Rd Raleigh, NC 27607
North Cary NeighborhoodEstimated payment $4,769/month
Highlights
- Guest House
- Finished Room Over Garage
- Deck
- Reedy Creek Magnet Middle School Rated A
- 0.65 Acre Lot
- Transitional Architecture
About This Home
Stunning Corner Lot Multi-Generational Home in Prime Raleigh/Cary Location
Welcome to this one-of-a-kind property offering nearly 4,000 sq ft of beautifully remodeled living space designed to fit your modern lifestyle. Nestled on a desirable corner lot in a quiet neighborhood with NO HOA, this home offers flexibility, comfort, and convenience in one perfect package . Endless Possibilities: The detached garage's unfinished space provides endless options for customization—guest suite, home gym, rental potential, or creative studio. You decide! Oversized laundry room with ample storage. Two screened-in porches, covered porch, patio, and deck for year-round outdoor enjoyment. Generously sized living spaces with abundant natural light. Cozy fireplace for relaxing evenings The main level features the Primary suite with ample space and privacy for all. A finished basement ideal for additional living space, recreation, or guest accommodations and rooms for home offices This home truly has it all. Minutes from SAS, NC State University, the Lenovo Center, and Wake Med Soccer Park. Easy access to Raleigh and Cary amenities. Close to Fenton, dining, shopping, greenways, parks. Convenient to I-40, I-440, and RDU Airport
Home Details
Home Type
- Single Family
Est. Annual Taxes
- $5,053
Year Built
- Built in 1986 | Remodeled
Lot Details
- 0.65 Acre Lot
- Private Entrance
- Wood Fence
- Corner Lot
- Garden
- Back Yard Fenced
- Property is zoned R20
Parking
- 3 Car Garage
- Parking Pad
- Finished Room Over Garage
- Inside Entrance
- Lighted Parking
- Side Facing Garage
- Garage Door Opener
- Additional Parking
- 4 Open Parking Spaces
Home Design
- Transitional Architecture
- Brick Foundation
- Block Foundation
- Shingle Roof
- Vinyl Siding
Interior Spaces
- 2-Story Property
- Ceiling Fan
- Skylights
- Gas Log Fireplace
- Bay Window
- Entrance Foyer
- Family Room
- Living Room with Fireplace
- Breakfast Room
- Dining Room
- Open Floorplan
- Home Office
- Screened Porch
- Storage
- Unfinished Attic
Kitchen
- Electric Oven
- Free-Standing Electric Oven
- Free-Standing Electric Range
- Range Hood
- Plumbed For Ice Maker
- Dishwasher
- Stainless Steel Appliances
- Laminate Countertops
Flooring
- Wood
- Carpet
- Laminate
- Tile
- Vinyl
Bedrooms and Bathrooms
- 4 Bedrooms
- Primary Bedroom on Main
- Walk-In Closet
- Primary bathroom on main floor
- Double Vanity
- Soaking Tub
- Bathtub with Shower
- Walk-in Shower
Laundry
- Laundry on main level
- Electric Dryer Hookup
Finished Basement
- Heated Basement
- Walk-Out Basement
- Basement Fills Entire Space Under The House
- Interior and Exterior Basement Entry
- Basement Storage
Outdoor Features
- Courtyard
- Deck
- Patio
- Exterior Lighting
Additional Homes
- Guest House
Schools
- Reedy Creek Elementary And Middle School
- Athens Dr High School
Utilities
- Forced Air Heating and Cooling System
- Natural Gas Connected
- Septic Tank
Community Details
- No Home Owners Association
- C L Lawrence Subdivision
Listing and Financial Details
- Assessor Parcel Number 0774463225
Map
Home Values in the Area
Average Home Value in this Area
Tax History
| Year | Tax Paid | Tax Assessment Tax Assessment Total Assessment is a certain percentage of the fair market value that is determined by local assessors to be the total taxable value of land and additions on the property. | Land | Improvement |
|---|---|---|---|---|
| 2024 | $5,053 | $810,480 | $195,000 | $615,480 |
| 2023 | $4,088 | $521,749 | $138,000 | $383,749 |
| 2022 | $3,788 | $521,749 | $138,000 | $383,749 |
| 2021 | $3,686 | $521,749 | $138,000 | $383,749 |
| 2020 | $3,625 | $521,749 | $138,000 | $383,749 |
| 2019 | $3,484 | $424,090 | $108,000 | $316,090 |
| 2018 | $2,837 | $375,416 | $108,000 | $267,416 |
| 2017 | $2,689 | $375,416 | $108,000 | $267,416 |
| 2016 | $2,635 | $374,828 | $108,000 | $266,828 |
| 2015 | -- | $334,983 | $66,000 | $268,983 |
| 2014 | -- | $334,983 | $66,000 | $268,983 |
Property History
| Date | Event | Price | Change | Sq Ft Price |
|---|---|---|---|---|
| 04/10/2025 04/10/25 | Price Changed | $779,000 | -2.6% | $203 / Sq Ft |
| 03/06/2025 03/06/25 | For Sale | $799,900 | -- | $208 / Sq Ft |
Deed History
| Date | Type | Sale Price | Title Company |
|---|---|---|---|
| Warranty Deed | $265,000 | None Available |
Mortgage History
| Date | Status | Loan Amount | Loan Type |
|---|---|---|---|
| Open | $250,000 | Credit Line Revolving | |
| Closed | $145,000 | New Conventional | |
| Closed | $70,600 | Credit Line Revolving | |
| Closed | $165,000 | New Conventional | |
| Closed | $89,400 | Credit Line Revolving | |
| Closed | $150,000 | Unknown | |
| Closed | $62,800 | Credit Line Revolving | |
| Closed | $150,000 | Purchase Money Mortgage | |
| Previous Owner | $115,000 | Credit Line Revolving | |
| Previous Owner | $113,300 | Unknown | |
| Previous Owner | $39,000 | Credit Line Revolving | |
| Previous Owner | $113,500 | Balloon |
Similar Homes in Raleigh, NC
Source: Doorify MLS
MLS Number: 10080317
APN: 0774.10-46-3225-000
- 6336 Wrenwood Ave
- 6600 Clinton Place
- 1230 Wingstem Place
- 6421 Arrington Rd
- 1601 Bowery Dr
- 1402 Princess Anne Rd
- 1425 Princess Anne Rd
- 1319 Rodessa Run
- 5618 Wade Park Blvd
- 222 Kylemore Cir
- 905 Maynard Creek Ct
- 103 Aisling Ct
- 109 Aisling Ct
- 809 Davidson Point Rd
- 310 Electra Dr
- 108 N Woodshed Ct
- 710 E Chatham St Unit 15
- 0 Reedy Creek Rd
- 511 Strother Rd
- 0 Trinity Rd
