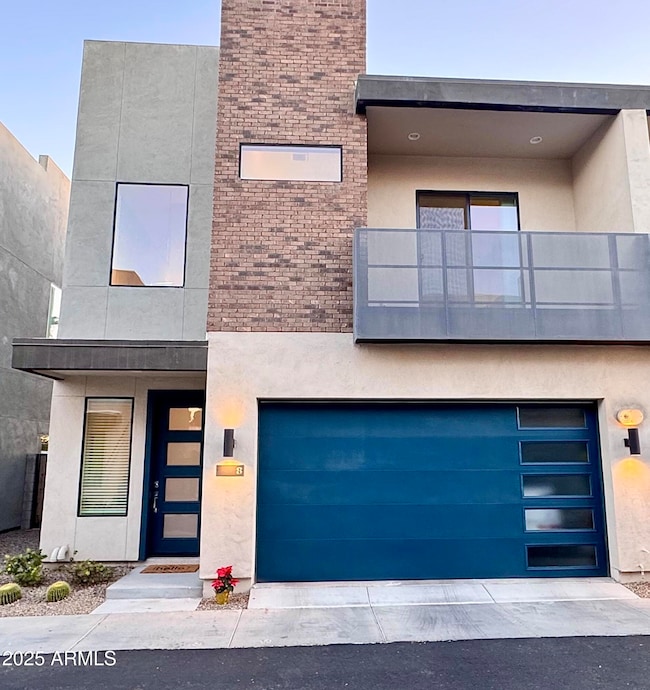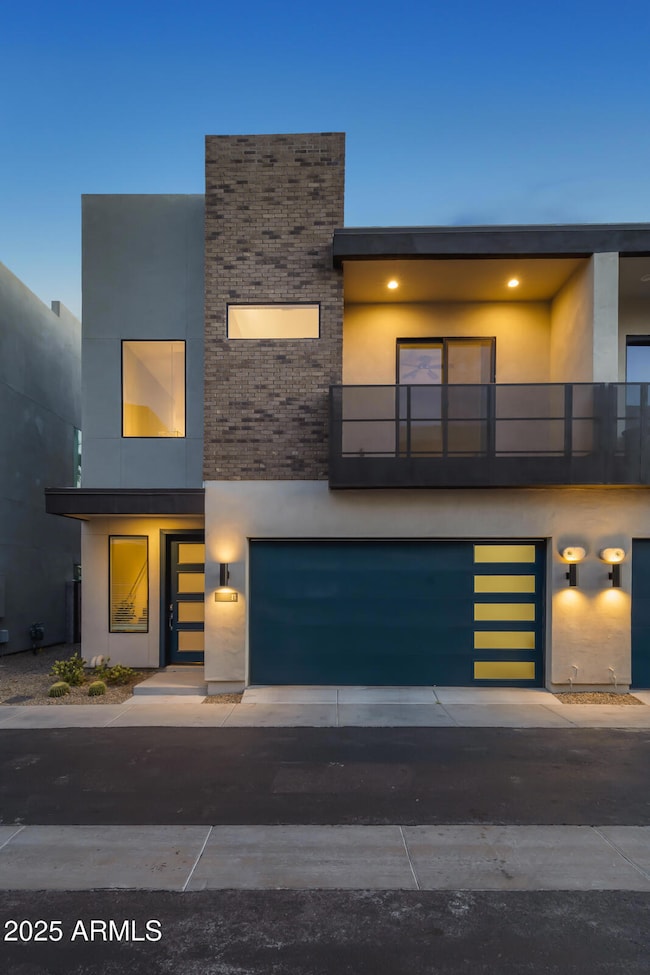
6301 N 12th St Unit 8 Phoenix, AZ 85014
Camelback East Village NeighborhoodEstimated payment $4,186/month
Highlights
- Contemporary Architecture
- Private Yard
- Double Pane Windows
- Phoenix Coding Academy Rated A
- Balcony
- Dual Vanity Sinks in Primary Bathroom
About This Home
Exquisite townhome in The Collective, an exclusive gated community with just 14 contemporary homes in an unbeatable location. This beautifully designed 3 bedroom, 2.5 bathroom residence features a spacious, open floor plan with impressive 10-foot ceilings on both levels. The chef's kitchen is a standout, offering double-stacked cabinetry, high-end KitchenAid appliances, a 5-burner gas range, and sleek quartz countertops. The generous master suite includes dual vanities and a luxurious walk-in shower with subway tile. The living area flows effortlessly into the dining and kitchen spaces, creating an ideal layout for entertaining. The private backyard is low-maintenance and stylish, with travertine pavers and artificial turf. Just minutes from downtown, Airport & Biltmore & all the Valley
Listing Agent
Evolve Realty, LLC Brokerage Email: info@evolverealty.com License #BR105076000
Townhouse Details
Home Type
- Townhome
Est. Annual Taxes
- $3,734
Year Built
- Built in 2021 | Under Construction
Lot Details
- 1,741 Sq Ft Lot
- 1 Common Wall
- Private Streets
- Block Wall Fence
- Front Yard Sprinklers
- Private Yard
HOA Fees
- $275 Monthly HOA Fees
Parking
- 2 Car Garage
Home Design
- Contemporary Architecture
- Wood Frame Construction
- Foam Roof
- Low Volatile Organic Compounds (VOC) Products or Finishes
- Stone Exterior Construction
- Stucco
Interior Spaces
- 1,805 Sq Ft Home
- 2-Story Property
- Ceiling height of 9 feet or more
- Double Pane Windows
- Low Emissivity Windows
- Tinted Windows
- Washer and Dryer Hookup
Kitchen
- Breakfast Bar
- Built-In Microwave
- ENERGY STAR Qualified Appliances
- Kitchen Island
Flooring
- Carpet
- Tile
Bedrooms and Bathrooms
- 3 Bedrooms
- 2.5 Bathrooms
- Dual Vanity Sinks in Primary Bathroom
Eco-Friendly Details
- Energy Monitoring System
- ENERGY STAR Qualified Equipment
- No or Low VOC Paint or Finish
Schools
- Madison #1 Elementary School
- North High School
Utilities
- Cooling Available
- Heating Available
- Tankless Water Heater
- High Speed Internet
Additional Features
- Balcony
- Property is near a bus stop
Community Details
- Association fees include insurance, sewer, ground maintenance, front yard maint, water, maintenance exterior
- Collective Association
- Built by Porchlight
- 12Th Street Townhomes Subdivision, Journeyman Floorplan
Listing and Financial Details
- Tax Lot 8
- Assessor Parcel Number 161-12-230
Map
Home Values in the Area
Average Home Value in this Area
Tax History
| Year | Tax Paid | Tax Assessment Tax Assessment Total Assessment is a certain percentage of the fair market value that is determined by local assessors to be the total taxable value of land and additions on the property. | Land | Improvement |
|---|---|---|---|---|
| 2025 | $3,734 | $30,063 | -- | -- |
| 2024 | $3,634 | $28,631 | -- | -- |
| 2023 | $3,634 | $44,480 | $8,890 | $35,590 |
| 2022 | $3,525 | $38,760 | $7,750 | $31,010 |
| 2021 | $637 | $7,770 | $7,770 | $0 |
| 2020 | $681 | $8,042 | $8,042 | $0 |
Property History
| Date | Event | Price | Change | Sq Ft Price |
|---|---|---|---|---|
| 04/18/2025 04/18/25 | Price Changed | $645,000 | 0.0% | $357 / Sq Ft |
| 04/18/2025 04/18/25 | Price Changed | $3,200 | -11.1% | $2 / Sq Ft |
| 04/06/2025 04/06/25 | For Rent | $3,600 | 0.0% | -- |
| 01/31/2025 01/31/25 | For Sale | $674,900 | 0.0% | $374 / Sq Ft |
| 12/15/2023 12/15/23 | Rented | $3,000 | -6.3% | -- |
| 11/08/2023 11/08/23 | Price Changed | $3,200 | -4.5% | $2 / Sq Ft |
| 10/24/2023 10/24/23 | For Rent | $3,350 | 0.0% | -- |
| 02/01/2021 02/01/21 | Sold | $494,500 | 0.0% | $274 / Sq Ft |
| 12/30/2020 12/30/20 | For Sale | $494,500 | -- | $274 / Sq Ft |
Deed History
| Date | Type | Sale Price | Title Company |
|---|---|---|---|
| Warranty Deed | -- | -- | |
| Warranty Deed | $494,500 | First American Title Ins Co | |
| Warranty Deed | -- | First American Title |
Mortgage History
| Date | Status | Loan Amount | Loan Type |
|---|---|---|---|
| Previous Owner | $395,600 | Purchase Money Mortgage |
Similar Homes in Phoenix, AZ
Source: Arizona Regional Multiple Listing Service (ARMLS)
MLS Number: 6813777
APN: 161-12-230
- 6223 N 12th St Unit 8
- 6312 N 13th St
- 1201 E Rose Ln Unit 2
- 6518 N La Paloma Oeste
- 6319 N 13th Place
- 6524 N 13th St
- 6530 N 12th St Unit 11
- 6118 N 12th Place Unit 2
- 6221 N 13th Place
- 1302 E Maryland Ave Unit 15
- 6314 N 14th St
- 6116 N 12th Place Unit 7
- 6346 N 14th St
- 1332 E Sierra Vista Dr
- 6314 N 14th Place
- 6105 N 12th Way
- 1017 E Maryland Ave Unit 110
- 1236 E Mclellan Blvd
- 6207 N 10th Way
- 6504 N 14th Place






